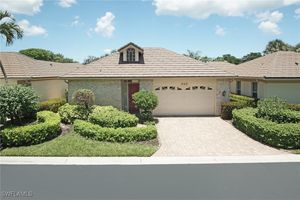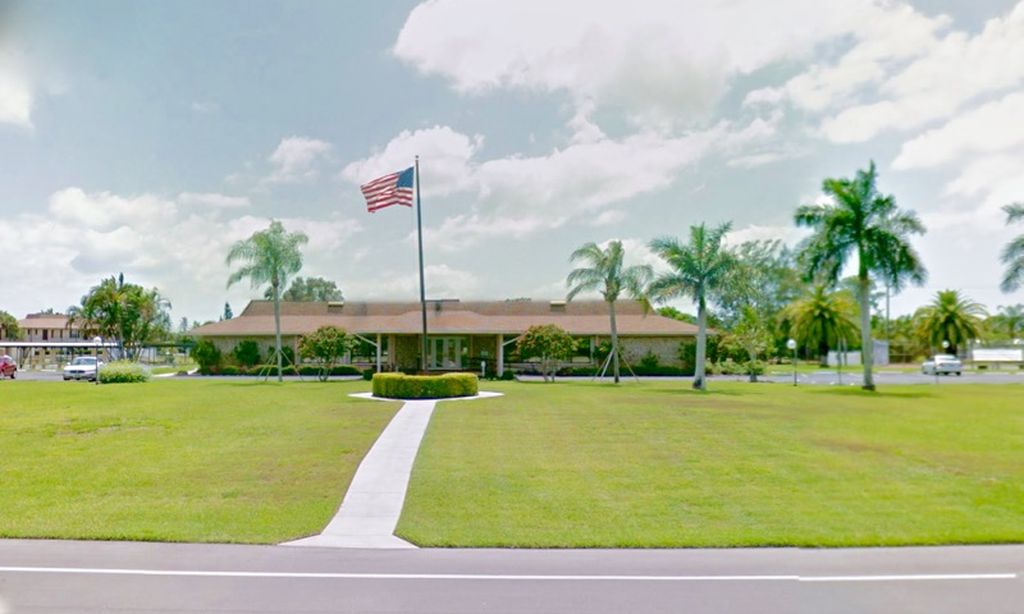-
Home type
Single family
-
Year built
1992
-
Lot size
0 sq ft
-
Price per sq ft
$634
-
Taxes
$42262 / Yr
-
HOA fees
$8087 / Annually
-
Last updated
2 months ago
-
Views
3
-
Saves
1
Questions? Call us: (239) 399-5619
Overview
Characterized by a superior standard of quality and detail, this estate home rests on two homesites with beautifully landscaped grounds and panoramic views over a large lake. The gated entry opens into a private courtyard with heated pool and waterfall spa. A grand, sweeping staircase welcomes you into a flowing 6 bedroom, 7.5 bath floor plan. Tall windows and French doors flood the home with light, creating memorable spaces such as the double-height great room with a fireplace, study, formal dining room, casual eating area, two family rooms and a chef’s kitchen with a wine room. The sumptuous first floor master suite has a luxurious marble bath and walk-in closets. Upstairs, all 4 bedrooms feature ensuite baths, morning room, sitting room and balconies with great views. Guests will enjoy their own cabana with a separate entrance and a full bath. Bay Colony residents enjoy the exclusivity of the private Beach Club and Tennis Club, and optional membership in the Bay Colony Golf Club. An incredible opportunity to own a double homesite in coveted Bay Colony.
Interior
Appliances
- Cooktop, Double Oven, Dryer, Dishwasher, Disposal, Microwave, Range, Refrigerator, Separate Ice Machine, Wine Cooler, Warming Drawer, Washer
Bedrooms
- Bedrooms: 6
Bathrooms
- Total bathrooms: 8
- Half baths: 1
- Full baths: 7
Laundry
- Inside
- Laundry Tub
Cooling
- Central Air, Ceiling Fan(s), Electric, Zoned
Heating
- Central, Electric, Zoned
Fireplace
- None
Features
- Wet Bar, Built-in Features, Breakfast Area, Bathtub, Closet Cabinetry, Dual Sinks, Entrance Foyer, Family/Dining Room, French Door(s)/Atrium Door(s), Jetted Tub, Living/Dining Room, Pantry, Separate Shower, CableTv, Vaulted Ceiling(s), Bar, Walk-In Closet(s), Central Vacuum, Home Office
Levels
- Two
Size
- 8,280 sq ft
Exterior
Patio & Porch
- Lanai, Porch, Screened
Roof
- Built-Up,Flat
Garage
- Attached
- Garage Spaces: 3
- Attached
- Garage
- GarageDoorOpener
Carport
- None
Year Built
- 1992
Waterfront
- Yes
Water Source
- Public
Sewer
- Public Sewer
Community Info
HOA Fee
- $8,087
- Frequency: Annually
- Includes: Beach Rights, Barbecue, Picnic Area, Private Membership, Sidewalks, Tennis Court(s), Trail(s)
Taxes
- Annual amount: $42,262.00
- Tax year: 2012
Senior Community
- No
Listing courtesy of: Tim Savage, PA, Gulf Coast International Prop Listing Agent Contact Information: [email protected]
Source: Swflnt
MLS ID: 213506212
Copyright 2025 Southwest Florida MLS. All rights reserved. Information deemed reliable but not guaranteed. The data relating to real estate for sale on this website comes in part from the IDX Program of the Southwest Florida Association of Realtors. Real estate listings held by brokerage firms other than 55places.com are marked with the Broker Reciprocity logo and detailed information about them includes the name of the listing broker.
Want to learn more about Pelican Bay?
Here is the community real estate expert who can answer your questions, take you on a tour, and help you find the perfect home.
Get started today with your personalized 55+ search experience!
Homes Sold:
55+ Homes Sold:
Sold for this Community:
Avg. Response Time:
Community Key Facts
Age Restrictions
- None
Amenities & Lifestyle
- See Pelican Bay amenities
- See Pelican Bay clubs, activities, and classes
Homes in Community
- Total Homes: 6,500
- Home Types: Attached, Condos, Single-Family
Gated
- No
Construction
- Construction Dates: 1972 - 2006
- Builder: Multiple Builders
Similar homes in this community
Popular cities in Florida
The following amenities are available to Pelican Bay - Naples, FL residents:
- Clubhouse/Amenity Center
- Golf Course
- Restaurant
- Fitness Center
- Aerobics & Dance Studio
- Hobby & Game Room
- Card Room
- Arts & Crafts Studio
- Ballroom
- Computers
- Walking & Biking Trails
- Tennis Courts
- Bocce Ball Courts
- Softball/Baseball Field
- Basketball Court
- Lakes - Scenic Lakes & Ponds
- Playground for Grandkids
- Soccer Fields
- Outdoor Patio
- Racquetball Courts
- Golf Practice Facilities/Putting Green
- On-site Retail
- Multipurpose Room
- Gazebo
- Croquet Court/Lawn
- Locker Rooms
There are plenty of activities available in Pelican Bay. Here is a sample of some of the clubs, activities and classes offered here.
- Aerobics
- Art Shows
- Arts & Crafts
- Bridge
- Community Events
- Dinner Dances
- Duplicate Bridge
- Grill Night
- Groove & Move
- Ladies Bridge
- Luncheons
- Mah Jongg
- Men's Bridge
- Men's Coffee
- Movie Nights
- Oil Painting
- Photo Guild
- Pilates
- Spinning
- Tai Chi
- Tennis
- Total Fitness
- Yoga








