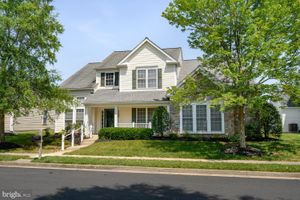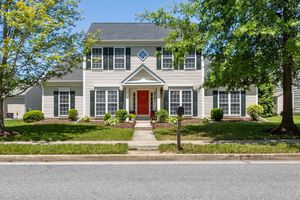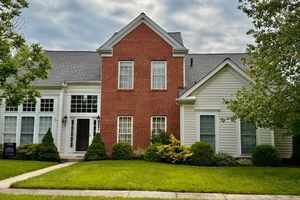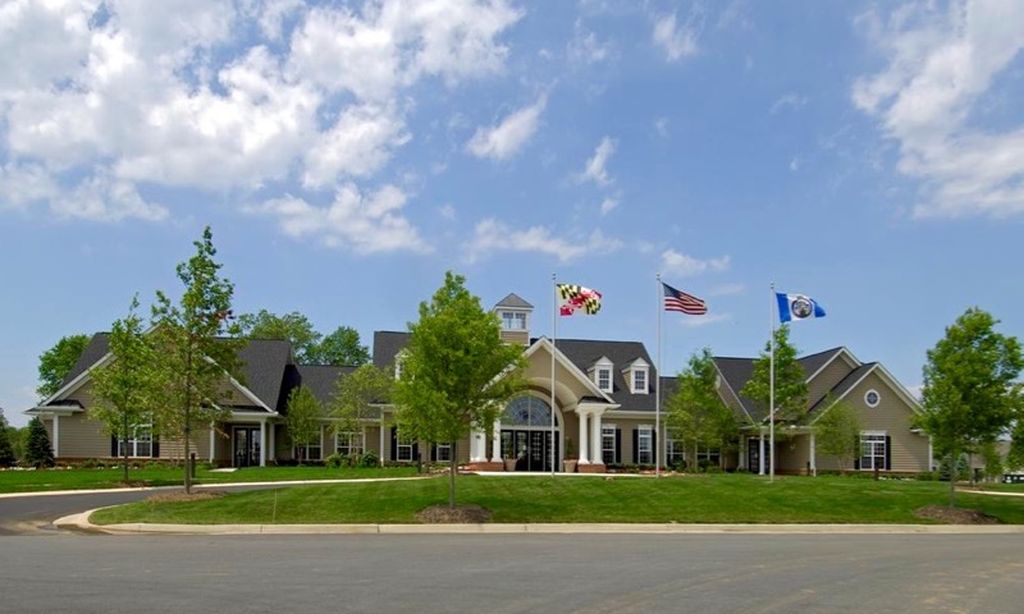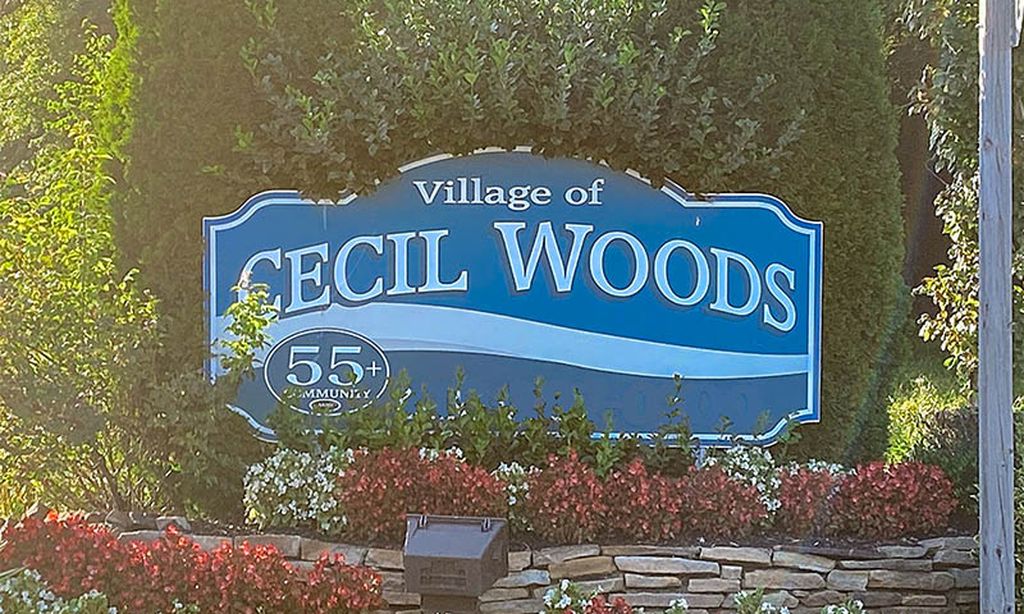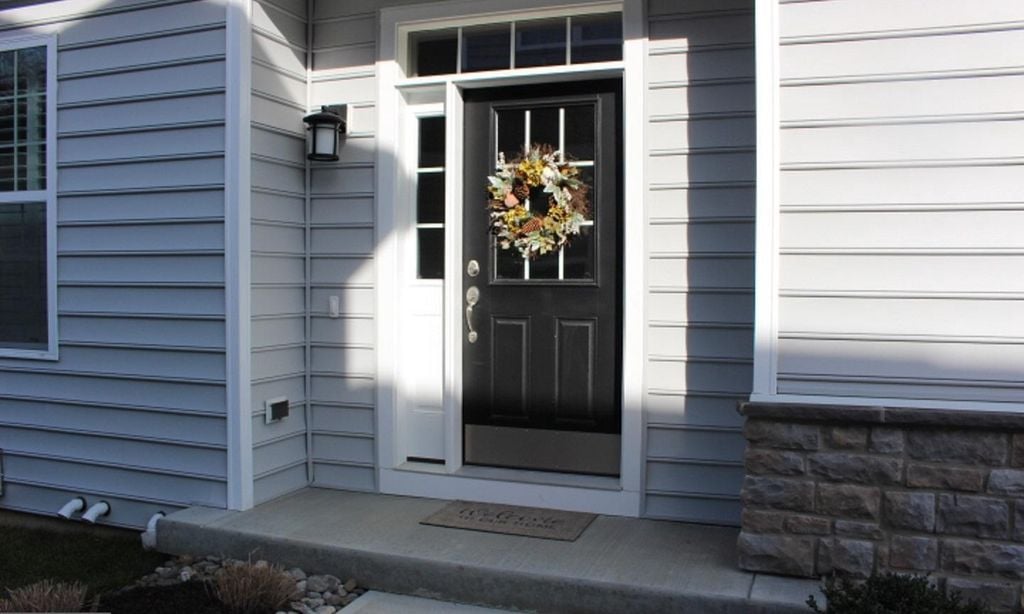-
Year built
2004
-
Lot size
10,150 sq ft
-
Price per sq ft
$248
-
Taxes
$4382 / Yr
-
HOA fees
$587 / Qtr
-
Last updated
1 day ago
-
Views
3
-
Saves
2
Questions? Call us: (667) 285-8163
Overview
Coming Soon: Lovely Wittman model home in the 55+ section of Easton Club East by Del Webb. Built in 2004, this impeccably maintained 2-bedroom, 2 full bathroom home is situated on a beautifully landscaped lot with a paver patio and 2-car garage. THIS IS ONE-LEVEL LIVING AT ITS FINEST with its hardwood flooring (and new Laminate Plank Flooring in the bedrooms and hallway), 9' Ceilings, Tray ceiling in the Dining Room, Spacious Living Room with corner gas fireplace, Expansive eat-in Kitchen with Corian counters, 42” Cabinets, and large center island with extra seating, Primary Suite with ensuite bath, 2nd bedroom, Full hallway bath, Office/library with custom built in’s, Crown moldings throughout, French Doors to the Patio, Separate Laundry Room with cabinetry and utility sink, Rear-entry garage, Irrigation system, Updated lighting, NEW refrigerator/freezer, and a NEW roof! The community's amenities are extensive and include a Clubhouse with fitness center, ballroom, game room, crafts center, billiards room, library, card room, and kitchen, a seasonal outdoor pool, tennis/pickle ball courts, putting green, horseshoe pitching court, and a pathway marked by 6 ponds and pocket parks. Easton Club East is located minutes from historic downtown Easton with it myriad of cultural events, fine and casual dining, active shopping & night life, and the annual Waterfowl Festival! About 35 mins. to the Bay Bridge, an hour to tax-free Delaware shopping, and 75 mins. to Ocean City!
Interior
Appliances
- Built-In Microwave, Dishwasher, Dryer - Electric, Oven/Range - Gas, Refrigerator, Washer, Water Heater, Exhaust Fan, Microwave, Oven - Self Cleaning
Bedrooms
- Bedrooms: 2
Bathrooms
- Total bathrooms: 2
- Full baths: 2
Cooling
- Central A/C
Heating
- Heat Pump(s)
Fireplace
- 1
Features
- Breakfast Area, Crown Moldings, Entry Level Bedroom, Formal/Separate Dining Room, Kitchen - Eat-In, Kitchen - Gourmet, Kitchen - Island, Kitchen - Table Space, Pantry, Recessed Lighting, Bathroom - Soaking Tub, Bathroom - Stall Shower, Walk-in Closet(s), Window Treatments, Wainscotting, Wood Floors, Dining Area, Floor Plan - Traditional, Primary Bath(s)
Levels
- 1
Size
- 1,878 sq ft
Exterior
Private Pool
- None
Patio & Porch
- Patio(s)
Roof
- Architectural Shingle
Garage
- Garage Spaces: 2
- Concrete Driveway
Carport
- None
Year Built
- 2004
Lot Size
- 0.23 acres
- 10,150 sq ft
Waterfront
- No
Water Source
- Public
Sewer
- Public Sewer
Community Info
HOA Fee
- $587
- Frequency: Quarterly
Taxes
- Annual amount: $4,382.00
- Tax year: 2024
Senior Community
- Yes
Location
- City: Easton
- Township: Easton
Listing courtesy of: Phyllis A Endrich, Long & Foster Real Estate, Inc. Listing Agent Contact Information: [email protected]
Source: Bright
MLS ID: MDTA2011248
The information included in this listing is provided exclusively for consumers' personal, non-commercial use and may not be used for any purpose other than to identify prospective properties consumers may be interested in purchasing. The information on each listing is furnished by the owner and deemed reliable to the best of his/her knowledge, but should be verified by the purchaser. BRIGHT MLS and 55places.com assume no responsibility for typographical errors, misprints or misinformation. This property is offered without respect to any protected classes in accordance with the law. Some real estate firms do not participate in IDX and their listings do not appear on this website. Some properties listed with participating firms do not appear on this website at the request of the seller.
Want to learn more about Chesapeake?
Here is the community real estate expert who can answer your questions, take you on a tour, and help you find the perfect home.
Get started today with your personalized 55+ search experience!
Homes Sold:
55+ Homes Sold:
Sold for this Community:
Avg. Response Time:
Community Key Facts
Age Restrictions
- 55+
Amenities & Lifestyle
- See Chesapeake amenities
- See Chesapeake clubs, activities, and classes
Homes in Community
- Total Homes: 452
- Home Types: Single-Family
Gated
- No
Construction
- Construction Dates: 2002 - 2011
- Builder: Del Webb
Similar homes in this community
Popular cities in Maryland
The following amenities are available to Chesapeake - Easton, MD residents:
- Clubhouse/Amenity Center
- Fitness Center
- Outdoor Pool
- Aerobics & Dance Studio
- Card Room
- Arts & Crafts Studio
- Ballroom
- Library
- Billiards
- Walking & Biking Trails
- Tennis Courts
- Demonstration Kitchen
- Outdoor Patio
- Golf Practice Facilities/Putting Green
- Business Center
- Locker Rooms
There are plenty of activities available in Chesapeake. Here is a sample of some of the clubs, activities and classes offered here.
- Aqua Zumba
- Ask A Master Gardener
- Beacon Day
- Billiards
- Bingo
- Blackjack
- Board Workshop
- Book Club
- Bowling
- Bridge
- Canasta
- Cards
- Cocktail Parties
- Cribbage
- Investment Group
- Ladies Billiards
- Lunch & Learn
- Mah Jongg
- Mexican Train
- Model Builders
- Movies
- Omaha
- Open Tennis
- Painting
- Pickle Ball
- Poker
- Singles Mixer
- Socials
- Stitchers
- Tai Chi
- Tennis
- Texas Hold 'Em
- Walkers
- WOW
- Yoga
- Zumba Toning

