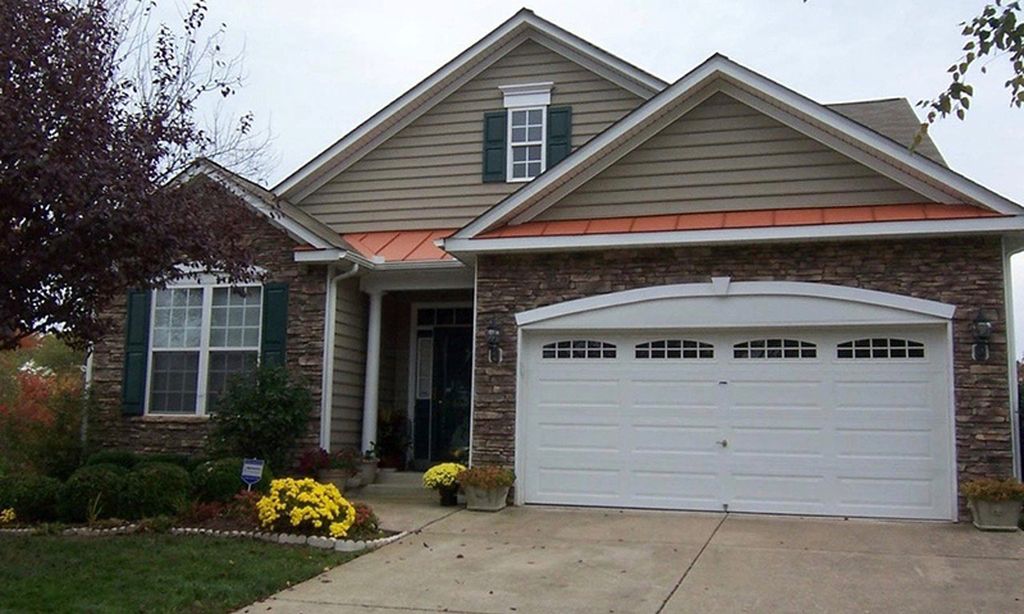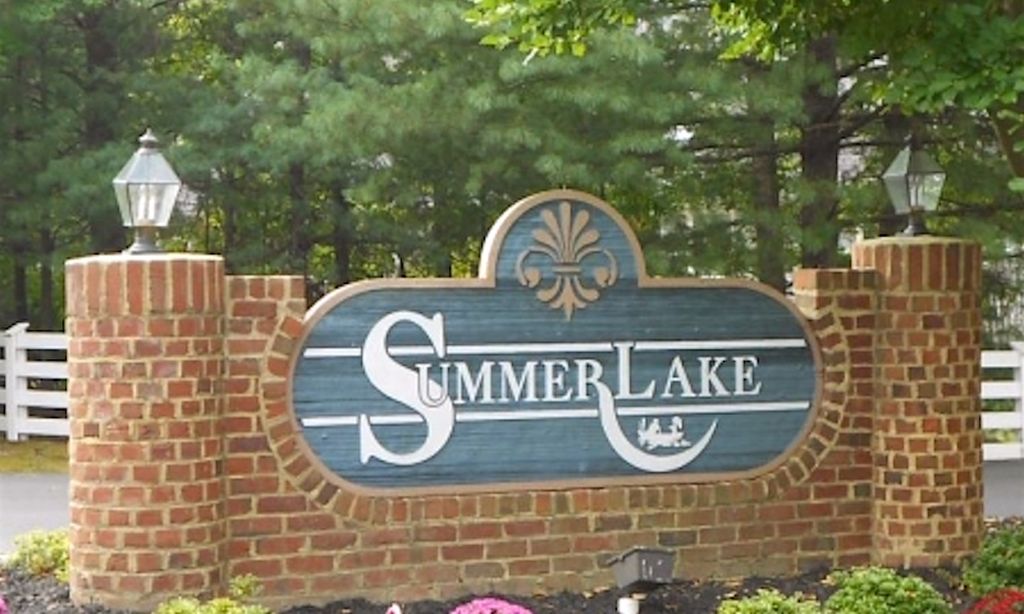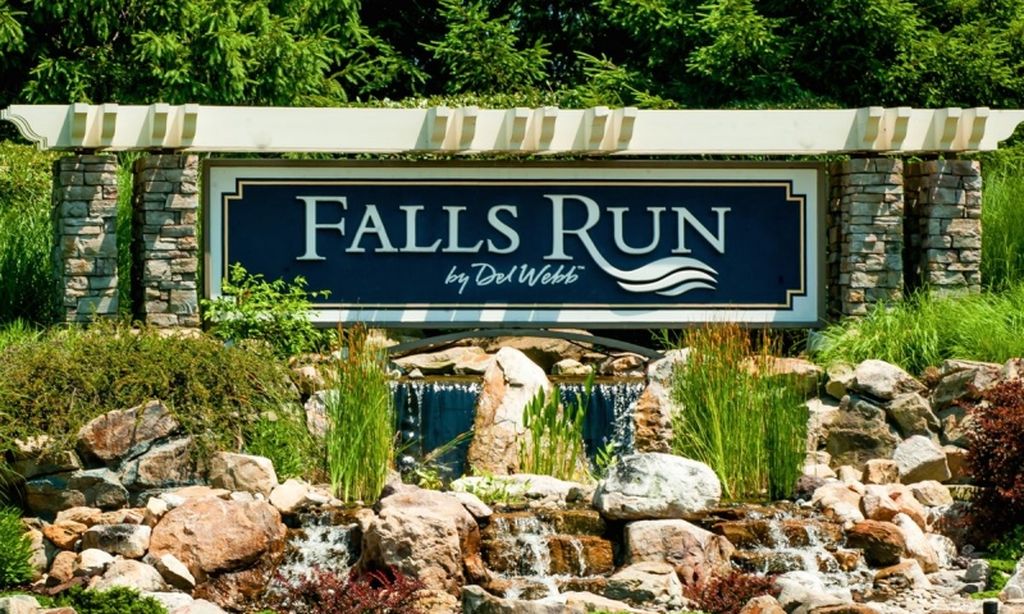- 3 beds
- 3 baths
- 2,858 sq ft
7511 Lees Command Blvd, Fredericksburg, VA, 22407
Community: Regency at Chancellorsville
-
Year built
2014
-
Lot size
5,789 sq ft
-
Price per sq ft
$201
-
Taxes
$3593 / Yr
-
HOA fees
$306 / Mo
-
Last updated
1 day ago
-
Views
2
Questions? Call us: (540) 701-0010
Overview
ISOLATED OPPORTUNITY! The one and only place to call home! Experience Resort-Style Living in This Stunning Home! If you do not know Regency/Retreat at Chancellorsville, you do not realize that this is worlds apart from any other active adult community around! It is time to leave high-cost alternatives behind and discover this bucolic hidden gem in historic Fredericksburg and Spotsylvania County. Nestled in a sought-after community, this exceptional home offers the perfect blend of comfort, luxury, and convenience. Built by Toll Brothers, who is known for building luxury homes, with quality, craftsmanship, and sophisticated designs, as well as for developing master-planned communities. The incredible list of Toll Standard features is in the document section. Beyond the gated entry, you will discover an amenity-rich neighborhood designed for an active and social lifestyle —complete with scenic walking trails, bocce ball courts, a state-of-the-art fitness center, and a vibrant clubhouse. Whether you prefer a refreshing swim in the indoor or outdoor pool or simply relaxing with friends, every day feels like a getaway. Step inside this Jay Downey decorated, light-filled, open-concept home, thoughtfully designed for effortless entertaining and everyday living. 7511 Lees Command is the only home in Regency touched by his magical flair for design. The chef’s kitchen flows seamlessly into the dining and living areas, making it the heart of the home for gatherings and social events. Step onto the stunning covered deck, where morning coffee or evening cocktails are enjoyed with tranquil views of your plush private backyard, backing to mature trees—a peaceful retreat that feels worlds away. Sit in awe of the gorgeous sunrises in the morning on the back patio and enjoy art shows as sunsets paint the sky from your front porch in the evenings! The guest suite, and dedicated full bath, is perfectly positioned for privacy, offering visitors a comfortable and inviting space. Meanwhile, the primary suite provides a serene sanctuary, ensuring rest and relaxation at the end of each day. Closet space in the primary suite is large and invites and comfortably holds a four-season wardrobe for enjoying all the best Virginia has to offer! Downstairs, the impressive lower level elevates this home’s livability. This home features a premium Raven high-end surround sound system, delivering ultra-realistic, finely detailed audio for a truly immersive cinematic experience. Whether you're watching movies or hosting guests, the sound quality transforms every moment into something extraordinary. Whether you need an art studio, private office, or additional bedroom, this home has the space to meet your needs. Sophisticated den featuring quality custom fit shelving for books, movies, curated décor and more, offering a cozy, quiet escape. Plus, with ample storage throughout, everything has its place. A third bedroom exists in the lower level with window and large closet and a fourth bedroom (NTC) could also be accommodated. The Meadows-designed landscape transforms this home into a serene retreat, featuring flagstone, Legacy Rocks, and elegant hardscape accents. Thoughtfully placed and sculpted garden beds enhance the home’s beauty, creating a timeless outdoor sanctuary. Every detail, from the sun-dappled foliage to the intricate stonework, enhances the home's curb appeal, creating a breathtaking outdoor sanctuary that is as stunning as it is enduring. All this, in a prime location just minutes from major highways, commuter lots, shopping, dining, medical facilities, and more. This is more than a home—it’s a lifestyle. Schedule your tour today and experience it for yourself!
Interior
Appliances
- Built-In Microwave, Dishwasher, Disposal, Dryer, Icemaker, Microwave, Oven - Self Cleaning, Oven - Single, Oven/Range - Gas, Refrigerator, Washer, Water Heater
Bedrooms
- Bedrooms: 3
Bathrooms
- Total bathrooms: 3
- Full baths: 3
Cooling
- Central A/C
Heating
- Heat Pump(s)
Fireplace
- None
Features
- Bathroom - Walk-In Shower, Breakfast Area, Ceiling Fan(s), Chair Railings, Combination Kitchen/Dining, Crown Moldings, Entry Level Bedroom, Family Room Off Kitchen, Floor Plan - Open, Kitchen - Galley, Kitchen - Gourmet, Pantry, Primary Bath(s), Sound System, Upgraded Countertops, Walk-in Closet(s), Window Treatments, Wood Floors
Levels
- 2
Size
- 2,858 sq ft
Exterior
Private Pool
- None
Garage
- Garage Spaces: 2
Carport
- None
Year Built
- 2014
Lot Size
- 0.13 acres
- 5,789 sq ft
Waterfront
- No
Water Source
- Public
Sewer
- Public Sewer
Community Info
HOA Fee
- $306
- Frequency: Monthly
- Includes: Bike Trail, Club House, Common Grounds, Exercise Room, Fitness Center, Gated Community, Jog/Walk Path, Library, Meeting Room, Party Room, Picnic Area, Pool - Indoor, Pool - Outdoor, Retirement Community
Taxes
- Annual amount: $3,593.00
- Tax year: 2024
Senior Community
- Yes
Location
- City: Fredericksburg
Listing courtesy of: Lisa R Wright, Samson Properties Listing Agent Contact Information: [email protected]
Source: Bright
MLS ID: VASP2031336
The information included in this listing is provided exclusively for consumers' personal, non-commercial use and may not be used for any purpose other than to identify prospective properties consumers may be interested in purchasing. The information on each listing is furnished by the owner and deemed reliable to the best of his/her knowledge, but should be verified by the purchaser. BRIGHT MLS and 55places.com assume no responsibility for typographical errors, misprints or misinformation. This property is offered without respect to any protected classes in accordance with the law. Some real estate firms do not participate in IDX and their listings do not appear on this website. Some properties listed with participating firms do not appear on this website at the request of the seller.
Want to learn more about Regency at Chancellorsville?
Here is the community real estate expert who can answer your questions, take you on a tour, and help you find the perfect home.
Get started today with your personalized 55+ search experience!
Homes Sold:
55+ Homes Sold:
Sold for this Community:
Avg. Response Time:
Community Key Facts
Age Restrictions
- 55+
Amenities & Lifestyle
- See Regency at Chancellorsville amenities
- See Regency at Chancellorsville clubs, activities, and classes
Homes in Community
- Total Homes: 225
- Home Types: Single-Family
Gated
- Yes
Construction
- Construction Dates: 2004 - 2019
- Builder: Tricord Homes
Popular cities in Virginia
The following amenities are available to Regency at Chancellorsville - Fredericksburg, VA residents:
- Clubhouse/Amenity Center
- Restaurant
- Fitness Center
- Indoor Pool
- Outdoor Pool
- Library
- Billiards
- Walking & Biking Trails
- Bocce Ball Courts
- Demonstration Kitchen
- Outdoor Patio
- Golf Practice Facilities/Putting Green
- Multipurpose Room
- Locker Rooms
There are plenty of activities available in Regency at Chancellorsville. Here is a sample of some of the clubs, activities and classes offered here.
- Bible Discussion Group
- Community Concerts
- First Friday Gatherings
- Girls Night Out
- Golf
- Great Lives Lecture Series
- Ice Cream Social
- Lane Swimming
- Mah Jongg
- Mary Washington EldersStudy
- Men's Game Night
- Monday Morning Coffee & Tea
- Potlucks
- ROMEO's & Juliet's Luncheons
- ROMEO's Breakfast
- Tai Chi
- Talent Show
- Therapeutic Swim
- Total Body Exercise
- Trivia Night
- Yoga





