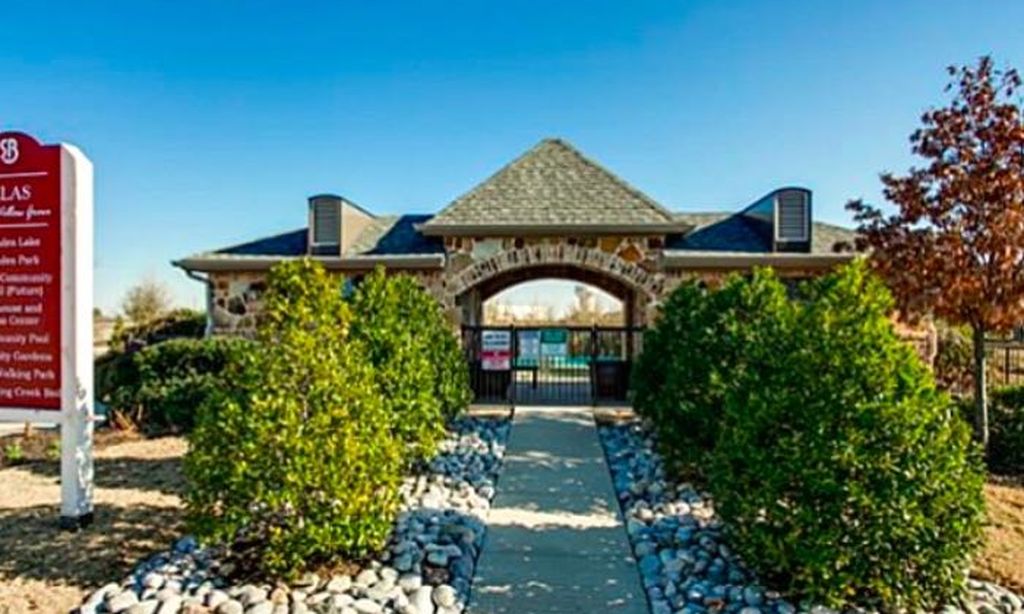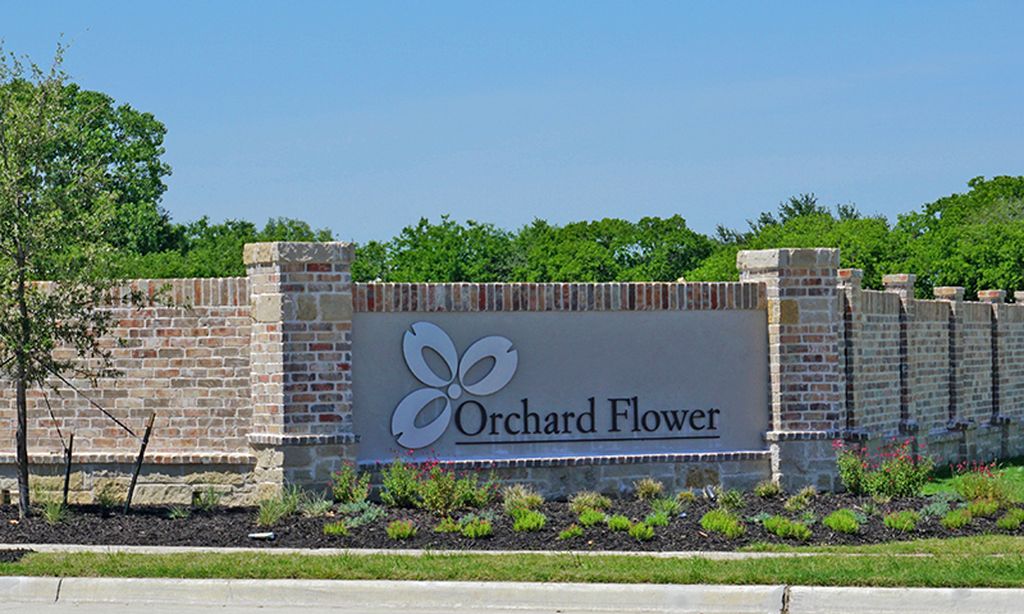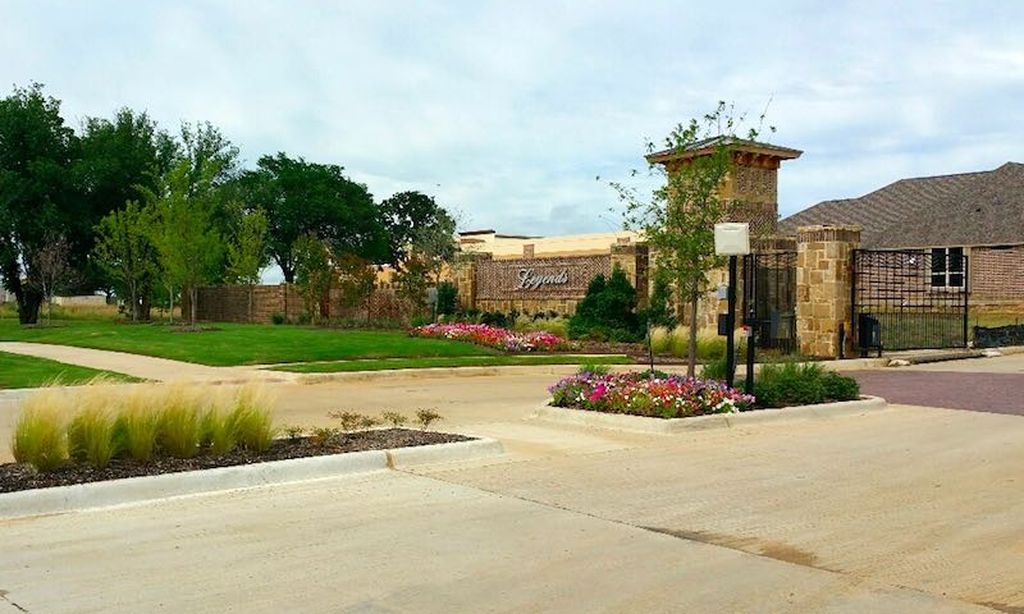- 3 beds
- 4 baths
- 3,272 sq ft
8013 American Way, Denton, TX, 76207
Community: Robson Ranch – Texas
-
Home type
Single family
-
Year built
2018
-
Lot size
9,757 sq ft
-
Price per sq ft
$220
-
Taxes
$13871 / Yr
-
HOA fees
$1709 / Semi-Annually
-
Last updated
Today
-
Views
17
Questions? Call us: (940) 304-0900
Overview
Immaculate 2-Story Ashland with Stunning FeaturesThis like-new, young 2-story Ashland offers timeless curb appeal with a striking herringbone brick and stone façade. The oversized garage features a mud sink, side entry door, daylight windows, and a wireless keypad. Step through the elegant Glass Craft front door into a circular foyer that opens into a grand living space combining the living room, kitchen, and dining area.Interior highlights include 12x14 ceramic tile and plush carpeting, a built-in media center, and a wet bar with upper and lower cabinetry. The chef’s kitchen is a showstopper with an island with seating, Café appliances—including a gas cooktop, double ovens, microwave, and French door fridge—maple cabinets with roll-out drawers, quartz countertops, an apron front sink, tile backsplash, under-cabinet LED lighting, and soft-close drawers. A butler’s pantry and spacious walk-in pantry complete the space.The dining room comfortably seats 8–10 and includes a charming nook for your favorite furniture piece. The primary suite features a bay window, patio access, crown molding, and a luxurious bath with a soaking tub, dual sinks, a separate shower with an assist bar, and a walk-in closet connected to the laundry room.A second primary suite includes a private bath with tub-shower combo, vanity, and medicine cabinet. The home office is enhanced by a built-in desk and ample storage. A well-lit staircase leads to a flexible upstairs space that can be used as a game room, bedroom, or both—complete with a full bath, plantation shutters, barn door, and walk-in closet.Enjoy outdoor living on the extended, east-facing patio with a gas hookup for a future outdoor kitchen and TV package. Additional features include a whole-house surge protector, wireless security system, variable-speed HVAC fan, and generous under-stair storage.
Interior
Appliances
- Electric Range, Gas Cooktop, Gas Water Heater, Microwave, Refrigerator
Bedrooms
- Bedrooms: 3
Bathrooms
- Total bathrooms: 4
- Half baths: 1
- Full baths: 3
Laundry
- Electric Dryer Hookup
- Washer Hookup
Cooling
- Central Air, Electric
Heating
- Central, Natural Gas
Fireplace
- None
Features
- Built-in Features, Cable TV, Decorative/Designer Lighting Fixtures, Flat Screen Wiring, High Speed Internet, Kitchen Island, Open Floorplan, Pantry, Walk-In Closet(s), Wet Bar, Multiple Primary Suites
Levels
- Two
Size
- 3,272 sq ft
Exterior
Private Pool
- None
Patio & Porch
- Covered, Covered Patio, Covered Porch
Roof
- Composition
Garage
- Attached
- Garage Spaces: 3
- Additional Parking
- Direct Access
- Driveway
- Garage Door Opener
- Garage Faces Front
- Inside Entrance
- Oversized
Carport
- None
Year Built
- 2018
Lot Size
- 0.22 acres
- 9,757 sq ft
Waterfront
- No
Water Source
- Public,Individual Meter
Sewer
- Public Sewer
Community Info
HOA Fee
- $1,709
- Frequency: Semi-Annually
Taxes
- Annual amount: $13,871.00
- Tax year:
Senior Community
- Yes
Features
- Clubhouse, Curbs, Fishing, Fitness Center, Gated, Golf, Greenbelt, Guarded Entrance, Walk/Jog Trail(s), Bike/Walking Path, Lake, Park, Perimeter Fencing, Pickleball, Pool, Restaurant, Sauna, Sidewalks, Spa/Hot Tub, Tennis Court(s), Other
Location
- City: Denton
- County/Parrish: Denton
Listing courtesy of: Carly Harrison, Attorney Broker Services
Source: Ntreisx
MLS ID: 20963079
© 2016 North Texas Real Estate Information Services, INC. All rights reserved. Information deemed reliable but not guaranteed. The data relating to real estate for sale on this website comes in part from the IDX Program of the North Texas Real Estate Information Services. Listing information is intended only for personal, non-commercial use of viewer and may not be reproduced or redistributed.
Want to learn more about Robson Ranch – Texas?
Here is the community real estate expert who can answer your questions, take you on a tour, and help you find the perfect home.
Get started today with your personalized 55+ search experience!
Homes Sold:
55+ Homes Sold:
Sold for this Community:
Avg. Response Time:
Community Key Facts
Age Restrictions
- 55+
Amenities & Lifestyle
- See Robson Ranch – Texas amenities
- See Robson Ranch – Texas clubs, activities, and classes
Homes in Community
- Total Homes: 7,200
- Home Types: Single-Family, Attached
Gated
- Yes
Construction
- Construction Dates: 2002 - Present
- Builder: Robson Communities
Similar homes in this community
Popular cities in Texas
The following amenities are available to Robson Ranch – Texas - Denton, TX residents:
- Golf Course
- Restaurant
- Fitness Center
- Indoor Pool
- Outdoor Pool
- Ceramics Studio
- Arts & Crafts Studio
- Woodworking Shop
- Ballroom
- Walking & Biking Trails
- Tennis Courts
- Pickleball Courts
- Softball/Baseball Field
- Gardening Plots
- Outdoor Patio
- Pet Park
- Day Spa/Salon/Barber Shop
- Multipurpose Room
- Business Center
- Misc.
There are plenty of activities available in Robson Ranch - Texas. Here is a sample of some of the clubs, activities and classes offered here.
- After Schoolers
- Baby Boomers
- Basketball
- Bridge
- Community Choir
- Couples Bridge
- Democratic Club
- Duplicate Bridge Club
- Garden Club
- Genealogy Club
- Happy Potters Pottery Club
- Happy Tails Dog Club
- Just Good Readin' Book Club
- Kiln Krafters Ceramic Club
- Ladies Afternoon Bridge
- Motorcycle Group - Robson Riders
- Music Club
- Pet Finders Group
- Poker
- Pot Luck
- Republican Club
- Road Runners Club
- RV Club
- Sassy Stampers
- Scrapbooking Group
- Softball
- Support Our Troops
- Tai Chi
- Tennis Club
- Volleyball
- W.O.W (Watch Our Weight)
- Women's Club
- Women's Golf Club
- Woodworkers
- Yarn Divas
- Yoga
- Zumba








