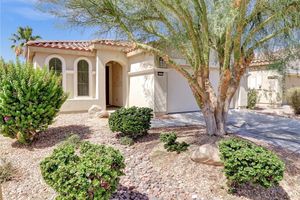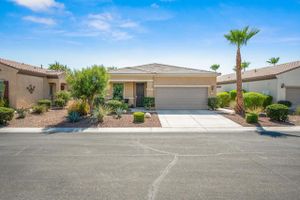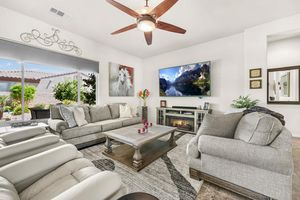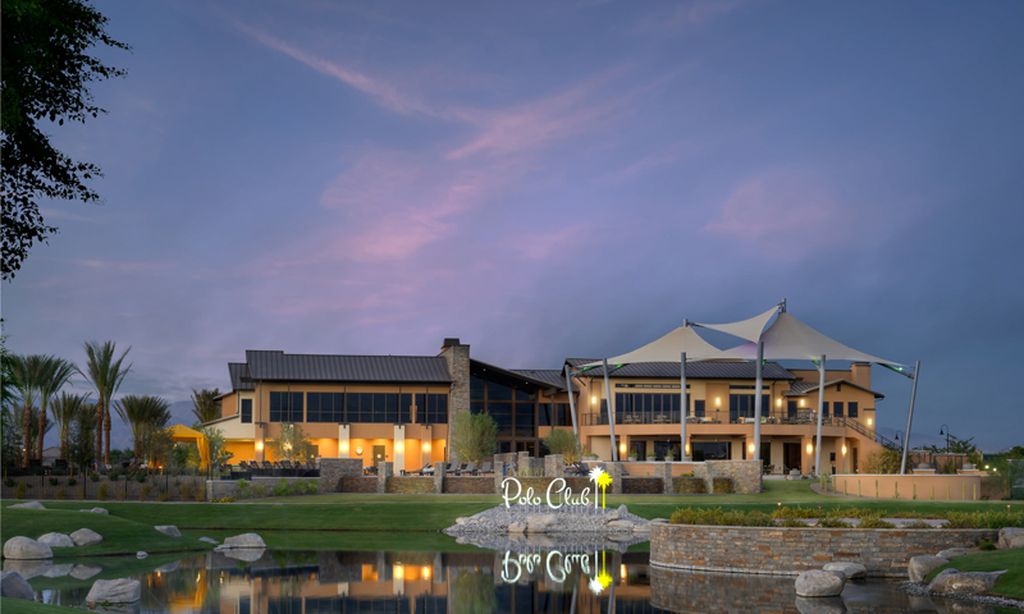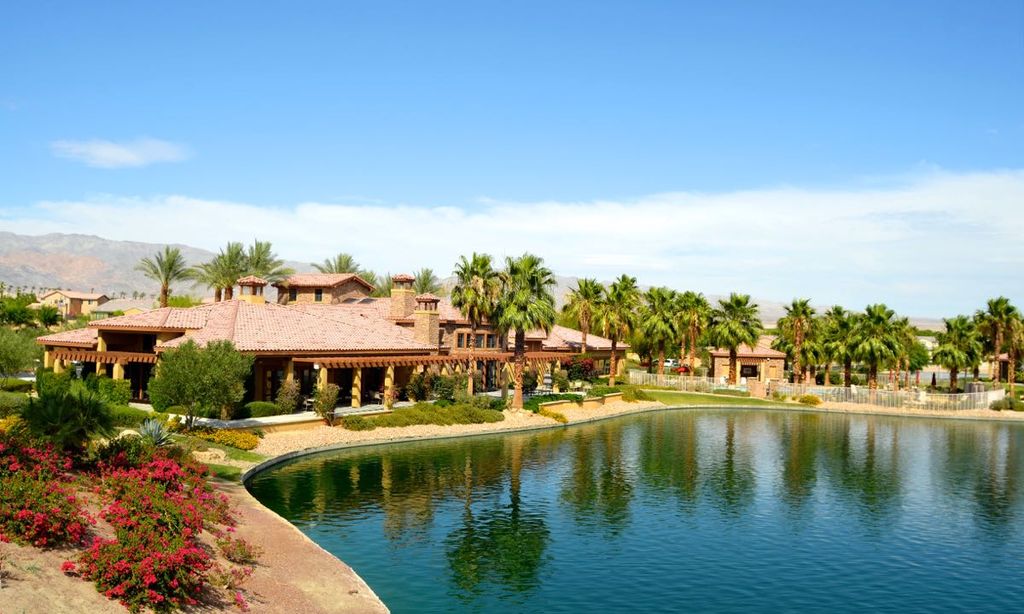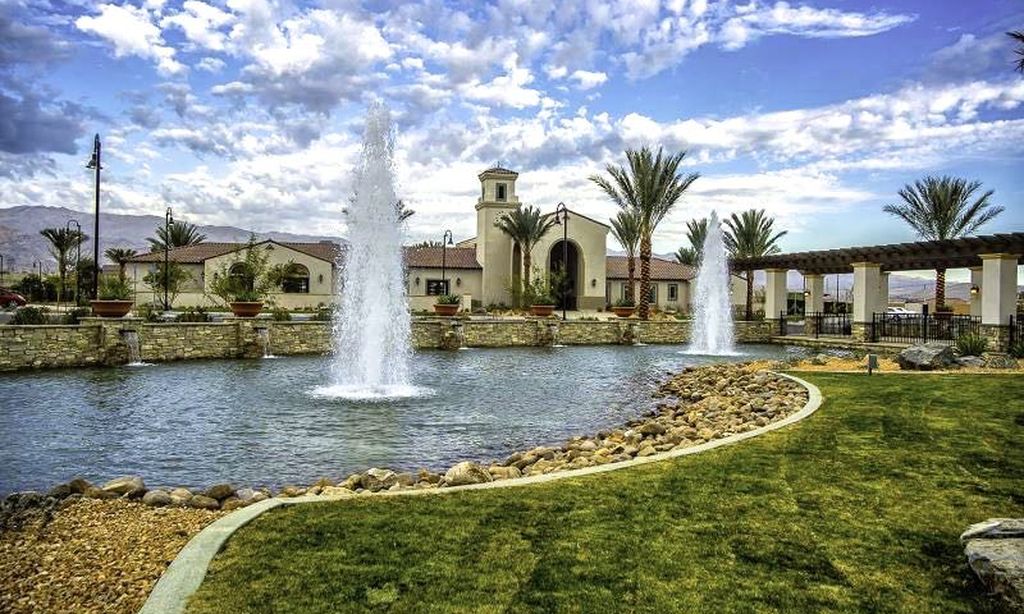- 2 beds
- 2 baths
- 1,257 sq ft
81665 Avenida Alturas, Indio, CA, 92203
Community: Sun City Shadow Hills
-
Home type
Single family
-
Year built
2008
-
Lot size
5,663 sq ft
-
Price per sq ft
$310
-
HOA fees
$369 / Mo
-
Last updated
2 days ago
-
Views
9
-
Saves
3
Questions? Call us: (442) 256-9494
Overview
Great South Facing 1257 sq. ft. Canterra Model with 2 bedrooms, two baths, inside laundry room with a deep sink and direct garage access from the kitchen. The primary bath has dual sinks, walk in shower and large closet, bath 2 comes with a tub/shower combo. The seller has upgraded this home with tile thru-out, custom window coverings on all windows, a four- burner gas cook top, self -cleaning convection oven, new or near new microwave, refrigerator, dishwasher, upgraded lighting and extra preservative on all the cabinet. An on demand hot (tankless) water system, whole house surge protector in the electrical panel and upgraded reflectors in the ceiling lights. Cabinets and extra lighting in the garage, an extended rear patio and walkway, low maintenance landscaping and furnished per inventory, 24 hour security, 2 gyms, 3 pools, golf courses, tennis courts, pickel ball and special interest clubs to join make this a wonderful place to play, socialise and call home.
Interior
Appliances
- Gas Cooktop, Microwave, Convection Oven, Self Cleaning Oven, Electric Oven, Vented Exhaust Fan, Water Line to Refrigerator, Refrigerator, Dishwasher, Instant Hot Water, Tankless Water Heater
Bedrooms
- Bedrooms: 2
Bathrooms
- Total bathrooms: 2
- Three-quarter baths: 1
- Full baths: 1
Laundry
- Individual Room
Cooling
- Electric, Central Air
Heating
- Central, Forced Air, Natural Gas
Fireplace
- None
Features
- High Ceilings, Formal Entry, Utility Room, Family Room, Walk-In Closet(s)
Levels
- One
Size
- 1,257 sq ft
Exterior
Private Pool
- None
Patio & Porch
- Concrete
Roof
- Concrete,Tile
Garage
- Attached
- Garage Spaces: 2
- Covered
- Garage Door Opener
- Direct Garage Access
Carport
- None
Year Built
- 2008
Lot Size
- 0.13 acres
- 5,663 sq ft
Waterfront
- No
Community Info
HOA Fee
- $369
- Frequency: Monthly
- Includes: Barbecue, Tennis Court(s), Sport Court, Recreation Facilities, Management, Meeting Room, Lake, Golf Course, Fire Pit, Gym, Game Room, Clubhouse, Controlled Access, Billiard Room, Meeting/Banquet/Party Room, Bocce Court, Paid Clubhouse, Security, Concierge
Senior Community
- Yes
Listing courtesy of: Ronald Poulton, Windermere Real Estate
Source: Crmls
MLS ID: 219130859DA
Based on information from California Regional Multiple Listing Service, Inc. as of Jul 05, 2025 and/or other sources. All data, including all measurements and calculations of area, is obtained from various sources and has not been, and will not be, verified by broker or MLS. All information should be independently reviewed and verified for accuracy. Properties may or may not be listed by the office/agent presenting the information.
Want to learn more about Sun City Shadow Hills?
Here is the community real estate expert who can answer your questions, take you on a tour, and help you find the perfect home.
Get started today with your personalized 55+ search experience!
Homes Sold:
55+ Homes Sold:
Sold for this Community:
Avg. Response Time:
Community Key Facts
Age Restrictions
- 55+
Amenities & Lifestyle
- See Sun City Shadow Hills amenities
- See Sun City Shadow Hills clubs, activities, and classes
Homes in Community
- Total Homes: 3,400
- Home Types: Single-Family
Gated
- Yes
Construction
- Construction Dates: 2003 - 2016
- Builder: Del Webb, Pulte, Del Webb/pulte Homes
Similar homes in this community
Popular cities in California
The following amenities are available to Sun City Shadow Hills - Indio, CA residents:
- Clubhouse/Amenity Center
- Golf Course
- Restaurant
- Fitness Center
- Indoor Pool
- Outdoor Pool
- Aerobics & Dance Studio
- Indoor Walking Track
- Hobby & Game Room
- Card Room
- Ceramics Studio
- Arts & Crafts Studio
- Ballroom
- Library
- Billiards
- Walking & Biking Trails
- Tennis Courts
- Pickleball Courts
- Bocce Ball Courts
- Shuffleboard Courts
- Basketball Court
- Lakes - Scenic Lakes & Ponds
- Outdoor Amphitheater
- Table Tennis
- Outdoor Patio
- Pet Park
- Golf Practice Facilities/Putting Green
- On-site Retail
- Multipurpose Room
- Business Center
There are plenty of activities available in Sun City Shadow Hills. Here is a sample of some of the clubs, activities and classes offered here.
- Aerobics Class
- Aqua Fitness Class
- Autumn Hoedown
- Backgammon
- Balance the Brain Class
- Baptist Church Group
- Basketball
- Bible Study
- Billiards Club
- Bocce Club
- Bowlers
- Bridge Club
- Bunco Club
- Bus Trips
- Camera Club
- Canasta Club
- Cardio Class
- Ceramics Club
- Challenge Step Class
- Chili Cook Off
- Classy Niners
- Comedy Night
- Community Singers Club
- Computer Club
- Concerts 4 U
- Core Conditioning Class
- Creative Arts Club
- Democrats
- Desert Gardeners
- Desert Life Solos Club
- Discussion Forum Club
- Games Plus Club
- Gin Rummy
- Golf Cart Parade
- Happy Tappers Club
- Hawaiian Luau
- Holiday Gift Boutique
- Holiday Parties
- Jewelry Club
- Jewish Outreach Group
- Kings and Queens Card Club
- Ladies 9-Hole Golf
- Lady Putters Club
- Let's Meet & Eat Club
- Lifestyle Chat
- Line Dancing
- Live Music Happy Hour
- Lively Liners Club
- Luncheons
- Magic Shows
- Mah Jongg
- Marathon Training
- Massage Therapy
- Mat PIlates
- Men's 3.5 Tennis
- Mexican Train
- Monday Night Football
- Motorcycle Riders
- Movie Nights
- Movies on the Lawn
- Natural/Holistic Health Club
- Needles & Pins
- Oke-Dokey Karaoke Club
- Opera Appreciation Club
- Over the Hill Hikers
- Paddle Tennis Club
- Pairs' 9-Hole Golf Club
- Pan Club
- Paper Crafters Club
- Performing Arts Club
- Pet Adoption Fair
- Pet Club
- Pickleball Club
- Pilates
- Poker
- RV Club
- Rainbow Friends Club
- Readers Ink Club
- Republican Club
- Rimona Hadassah
- Road Bicycle Riders
- Seminars
- Shall We All Dance
- Shuffleboard
- Softball Club
- Solos Club
- Step Interval
- Stitch in Time
- Table Tennis Club
- Tennis Club
- That's Entertainment Club
- The Voice
- Topical Discussion
- Total Body on Ball
- Travel Club
- Tuesday Night Putters Club
- Tutta Bella Vino
- Ukulele Strummers Club
- Veterans Club
- Wake Up Stretch
- Wii Tennis
- Women's 18-Hole Golf
- Writer's Club
- Yoga
- Zumba Classes

