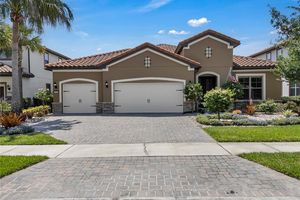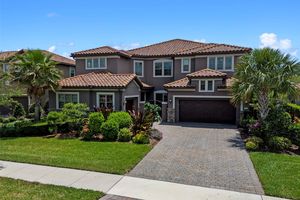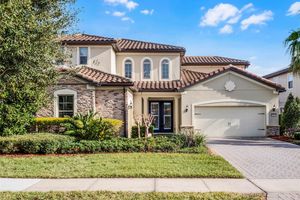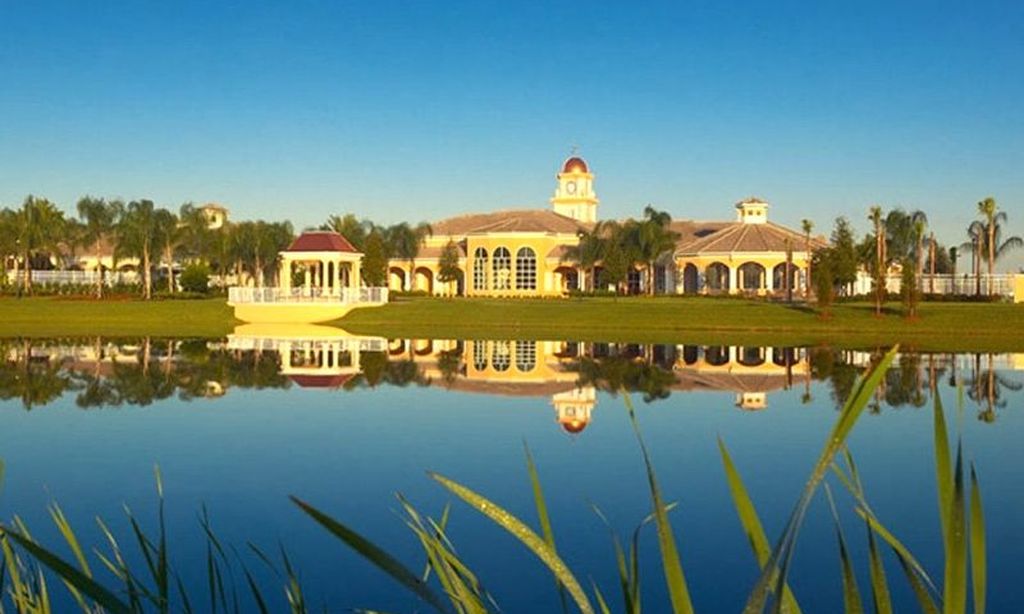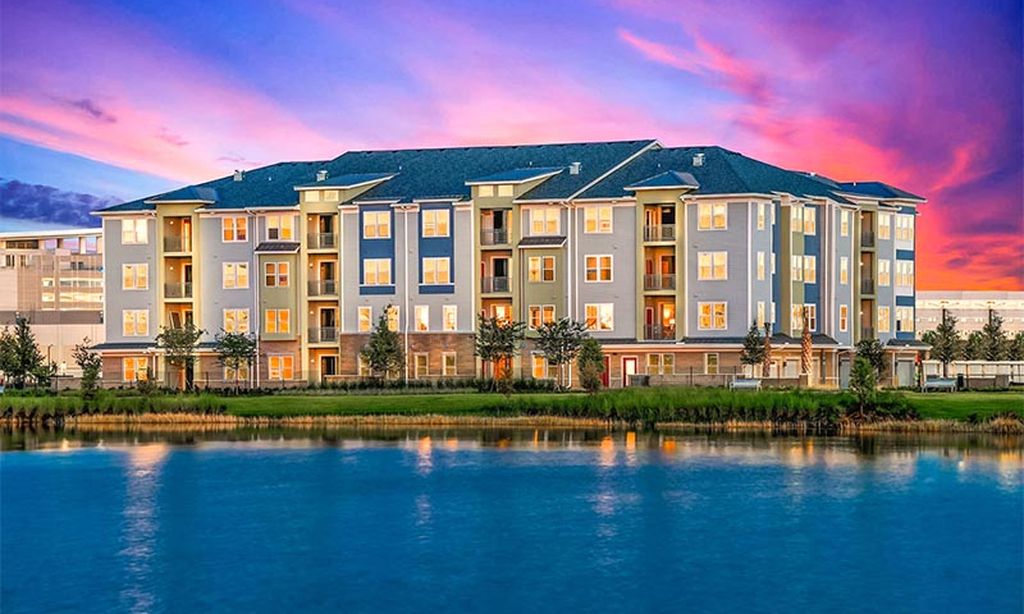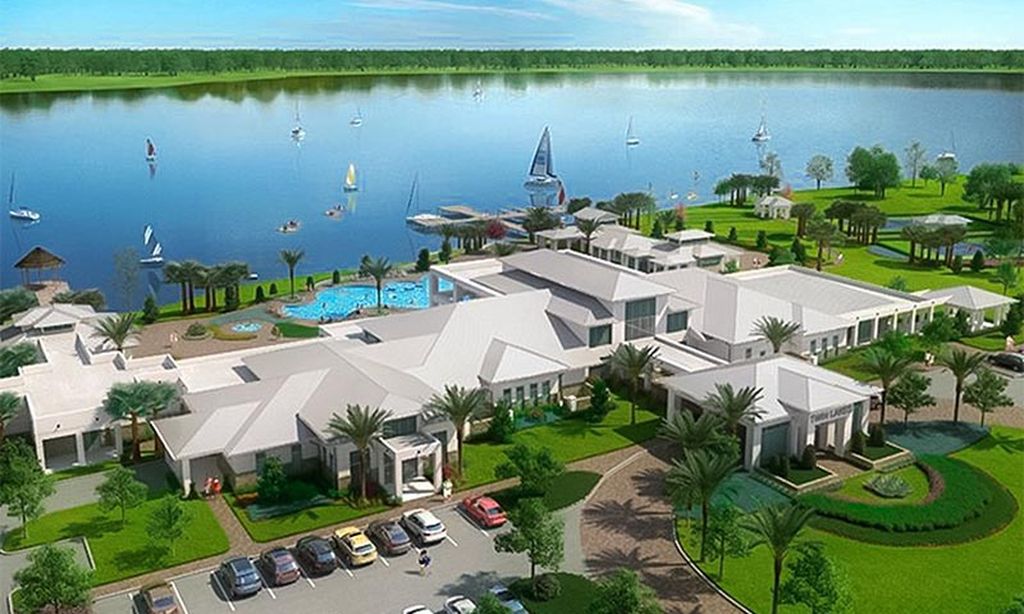- 6 beds
- 6 baths
- 5,400 sq ft
8480 Adalina Pl, Orlando, FL, 32827
Community: Enclave at VillageWalk
-
Home type
Single family
-
Year built
2018
-
Lot size
10,821 sq ft
-
Price per sq ft
$319
-
Taxes
$19086 / Yr
-
HOA fees
$595 / Mo
-
Last updated
Today
-
Views
7
Questions? Call us: (689) 220-7584
Overview
Welcome to the Sunchase model, a stunning residence located in the guard-gated Enclave at VillageWalk—Lake Nona’s most exclusive luxury community. With 6 bedrooms, 5.5 bathrooms, and over 5,400 square feet of living space, this home blends timeless design with modern upgrades, offering exceptional flexibility for everyday living and entertaining. From the moment you arrive, the home makes a statement with Mediterranean-inspired architecture, a tile roof, and beautifully manicured landscaping. Step through the gated front entry into a soaring foyer with porcelain tile flooring, a dramatic winding staircase, and custom chandelier. Just off the entry, the formal dining room features elegant tray ceilings, architectural trim work, and plenty of natural light—perfect for hosting holiday gatherings or special celebrations. The open-concept great room is filled with natural light and anchored by a gas fireplace with custom built-ins. It flows seamlessly into the chef’s kitchen, where quartz countertops, a massive center island, stainless steel appliances, a gas cooktop, and walk-in pantry create a space that’s as functional as it is beautiful. A bright breakfast nook overlooks the pool and backyard, while a nearby built-in desk nook provides the perfect command center for busy households. On the main level, a dedicated home office with wood flooring offers a quiet, private space for remote work or study. Upstairs, the primary suite is a luxurious retreat featuring rich wood flooring, tray ceiling, and French doors leading to a private covered balcony with peaceful conservation views. The spa-style bath includes dual vanities, a soaking tub, oversized rainfall shower with porcelain tile, a dedicated makeup vanity, and a custom walk-in closet with built-ins. Five additional bedrooms—each featuring wood flooring and custom closets—offer flexibility for family, guests, or even a second office. The spacious upstairs loft, currently used as a media room, is open and bright, providing the ideal space for a playroom, lounge, or entertainment zone. Step outside to your private backyard escape, where a sparkling pool with sun shelf invites you to unwind. The covered lanai includes a motorized roll-down screen, creating a seamless indoor-outdoor experience year-round. The gas fire pit and extended patio make this the ultimate space for relaxing evenings or weekend entertaining, all set against the backdrop of lush conservation views. Located in the heart of Lake Nona, the Enclave at VillageWalk offers unmatched resort-style amenities including heated pools, a 24-hour fitness center, tennis and basketball courts, lighted trails, scenic bridges and canals, an on-site deli, gas station, salon, and town center. Families benefit from A-rated schools and a convenient location near Medical City, the new AdventHealth Lake Nona hospital, and Orlando International Airport. Disney, Universal, and SeaWorld are just a short drive away.
Interior
Appliances
- Built-In Oven, Dishwasher, Disposal, Dryer, Gas Water Heater, Microwave, Range, Range Hood, Refrigerator, Washer
Bedrooms
- Bedrooms: 6
Bathrooms
- Total bathrooms: 6
- Half baths: 1
- Full baths: 5
Laundry
- Laundry Room
- Upper Level
Cooling
- Central Air
Heating
- Central, Electric, Natural Gas
Fireplace
- None
Features
- Built-in Features, Coffered Ceiling(s), Crown Molding, Dry Bar, Eat-in Kitchen, High Ceilings, Kitchen/Family Room Combo, Living/Dining Room, Open Floorplan, Upper Level Primary, Solid-Wood Cabinets, Split Bedrooms, Stone Counters, Thermostat, Tray Ceiling(s), Walk-In Closet(s), Window Treatments
Levels
- Two
Size
- 5,400 sq ft
Exterior
Patio & Porch
- Covered, Deck, Enclosed, Patio, Porch, Rear Porch, Screened
Roof
- Tile
Garage
- Attached
- Garage Spaces: 3
- Driveway
- Garage Door Opener
- Oversized
- Garage
Carport
- None
Year Built
- 2018
Lot Size
- 0.25 acres
- 10,821 sq ft
Waterfront
- No
Water Source
- Public
Sewer
- Public Sewer
Community Info
HOA Fee
- $595
- Frequency: Monthly
Taxes
- Annual amount: $19,086.00
- Tax year: 2024
Senior Community
- No
Features
- Association Recreation - Owned, Clubhouse, Community Mailbox, Deed Restrictions, Fitness Center, Gated, Guarded Entrance, Playground, Pool, Sidewalks, Tennis Court(s)
Location
- City: Orlando
- County/Parrish: Orange
- Township: 24
Listing courtesy of: Peter Luu, REAL BROKER, LLC, 855-450-0442
Source: Stellar
MLS ID: O6315281
Listings courtesy of Stellar MLS as distributed by MLS GRID. Based on information submitted to the MLS GRID as of Jun 27, 2025, 09:32pm PDT. All data is obtained from various sources and may not have been verified by broker or MLS GRID. Supplied Open House Information is subject to change without notice. All information should be independently reviewed and verified for accuracy. Properties may or may not be listed by the office/agent presenting the information. Properties displayed may be listed or sold by various participants in the MLS.
Want to learn more about Enclave at VillageWalk?
Here is the community real estate expert who can answer your questions, take you on a tour, and help you find the perfect home.
Get started today with your personalized 55+ search experience!
Homes Sold:
55+ Homes Sold:
Sold for this Community:
Avg. Response Time:
Community Key Facts
Age Restrictions
- None
Amenities & Lifestyle
- See Enclave at VillageWalk amenities
- See Enclave at VillageWalk clubs, activities, and classes
Homes in Community
- Total Homes: 144
- Home Types: Single-Family
Gated
- Yes
Construction
- Construction Dates: 2015 - 2021
- Builder: Pulte Homes
Similar homes in this community
Popular cities in Florida
The following amenities are available to Enclave at VillageWalk - Orlando, FL residents:
- Clubhouse/Amenity Center
- Fitness Center
- Outdoor Pool
- Card Room
- Ballroom
- Library
- Walking & Biking Trails
- Tennis Courts
- Basketball Court
- Lakes - Scenic Lakes & Ponds
- Outdoor Amphitheater
- Playground for Grandkids
- Demonstration Kitchen
- Outdoor Patio
- Pet Park
- On-site Retail
- Day Spa/Salon/Barber Shop
- Multipurpose Room
- Business Center
- Gazebo
- Misc.
- Spa
There are plenty of activities available in Enclave at VillageWalk. Here is a sample of some of the clubs, activities and classes offered here.
- Aquatic Fusion
- Basketball
- Bunco
- Cards
- Community Events
- Cycling Club
- Dancing
- Fish Fry
- Golf Club
- Karaoke Night
- Mah Jongg
- Movie Night
- Neighborhood Watch
- Pilates Plus Tone & Sculpt
- Poker
- Running Club
- Seasonal Parties
- Social Committee
- Swimming
- Tai Chi
- Tennis Club
- Walking Club

