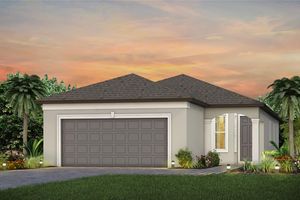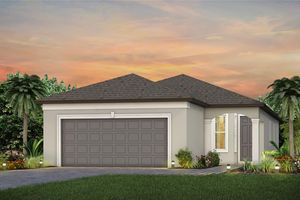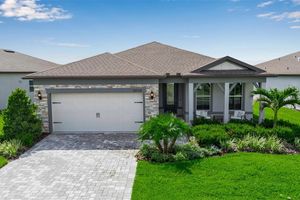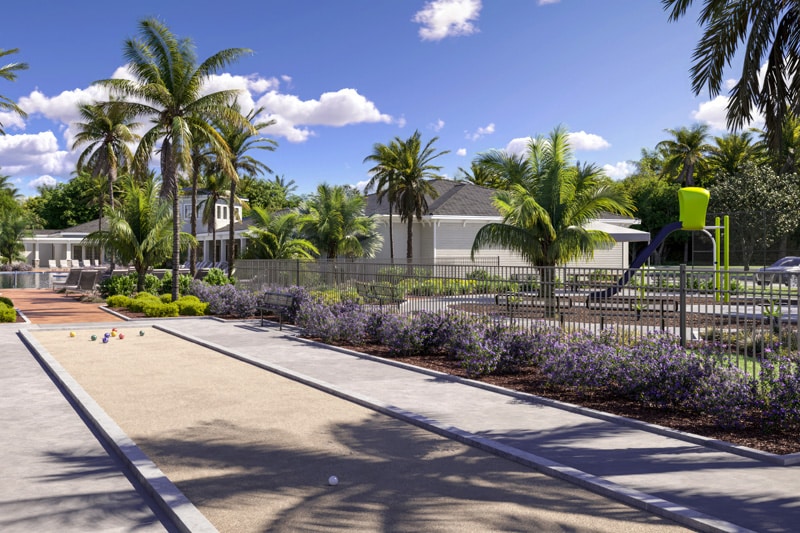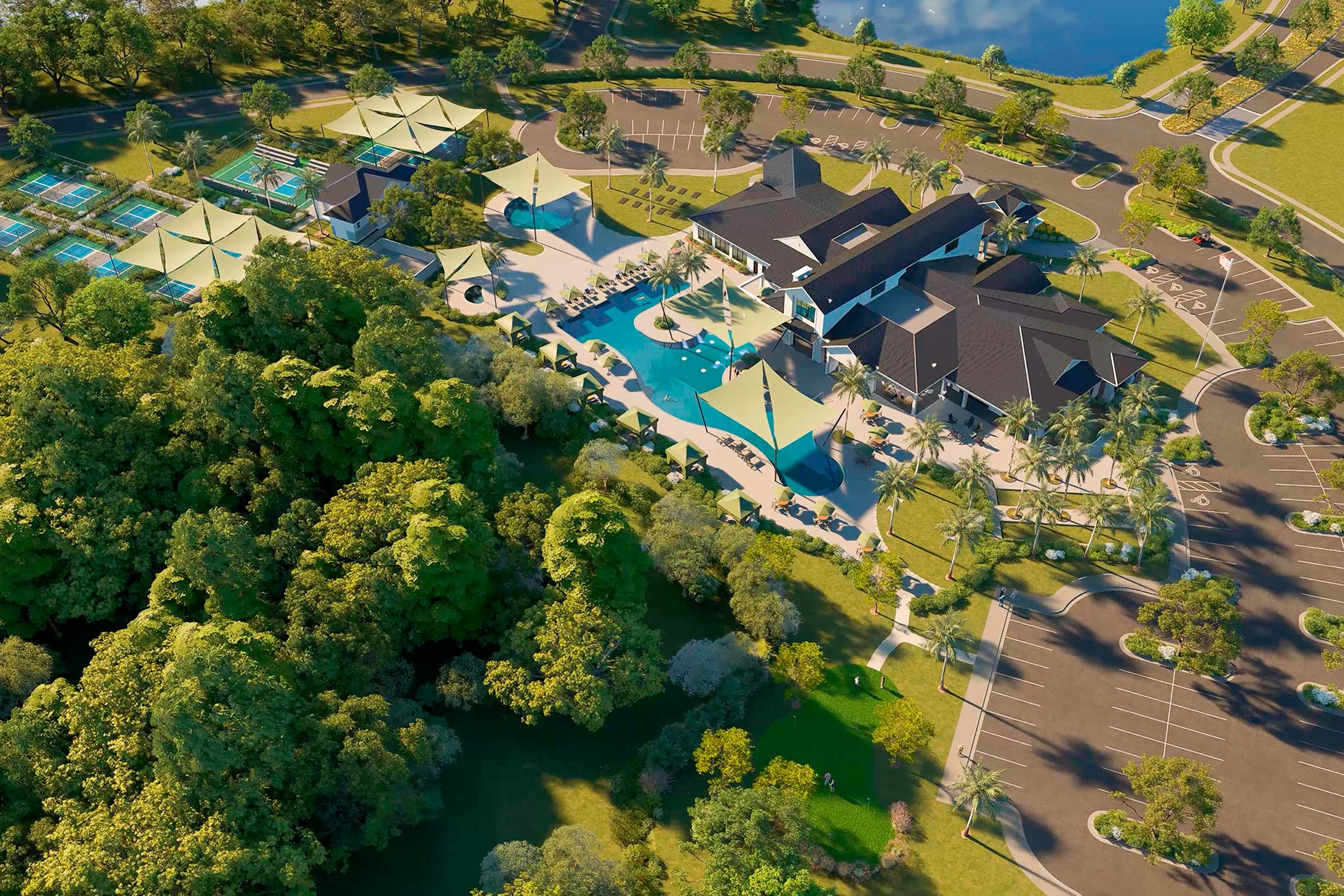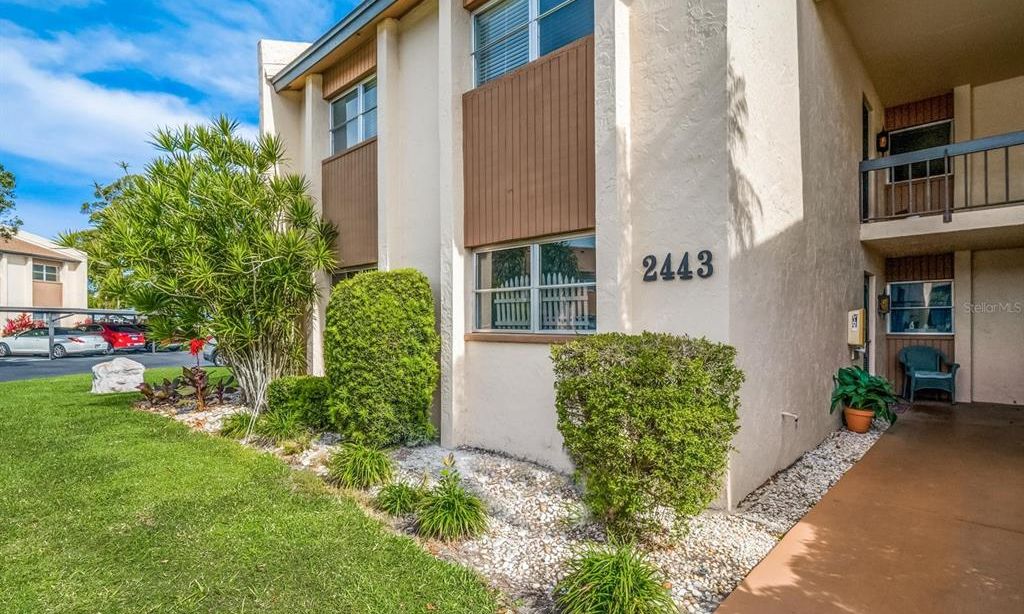- 2 beds
- 2 baths
- 2,019 sq ft
8726 Backshore Ln, Parrish, FL, 34219
Community: Del Webb BayView
-
Home type
Single family
-
Year built
2021
-
Lot size
7,802 sq ft
-
Price per sq ft
$322
-
Taxes
$6665 / Yr
-
HOA fees
$385 / Mo
-
Last updated
Today
-
Views
2
-
Saves
2
Questions? Call us: (727) 353-5139
Overview
This enchanting pool home, located in the heart of the community and a stone's throw from all the amenities, provides an abundance of natural light via the TWO sliders in the Gathering room! This UNCOMMON Mystique floor plan shows an extended Gathering room with a coffered ceiling providing more than generous room for family and friends as well as space to “float” your dining table vs placing in the usual café area. No carpet but features wood-look porcelain tile throughout. Two bedrooms PLUS DEN lives large. When asked what sellers enjoyed most about their home in Bay View, their immediate response was the private backyard and the wildlife. They loved watching the sandhill crane parents teach their babies to get food from the pond and humorously added-hearing them argue. There are also roseate spoonbill birds. The kitchen/culinary center offers a classic Stainless hood, gas stovetop, Quartz topped island with end cabinet storage and a walk-in pantry. Two split bedrooms and a den with solid doors allow many sleepover options. Sited so very close to the unbeatable Driftwood Club amenity Center yet feels incredibly private out back by the pool. Del Webb Bay View is a truly active (and yes, a wee bit competitive) community of very active adults. Located less than an hour from international airports, world class shopping, amazing dining and stunning beaches but not in a flood zone. The pool itself features an auto-leveler so absolutely no worry if leaving for an extended period of time. The pool decking stays cool and safe. But it might be the great sense of privacy that you will cherish the most. Priced competitively and could include the furnishings and golf cart.
Interior
Appliances
- Built-In Oven, Cooktop, Dishwasher, Dryer, Exhaust Fan, Microwave, Range Hood, Refrigerator, Washer
Bedrooms
- Bedrooms: 2
Bathrooms
- Total bathrooms: 2
- Full baths: 2
Laundry
- Laundry Room
Cooling
- Central Air
Heating
- Central
Fireplace
- None
Features
- Ceiling Fan(s), Eat-in Kitchen, Kitchen/Family Room Combo, Living/Dining Room, Open Floorplan, Main Level Primary, Tray Ceiling(s)
Levels
- One
Size
- 2,019 sq ft
Exterior
Private Pool
- None
Patio & Porch
- Covered
Roof
- Shingle
Garage
- Attached
- Garage Spaces: 2
Carport
- None
Year Built
- 2021
Lot Size
- 0.18 acres
- 7,802 sq ft
Waterfront
- Yes
Water Source
- Public
Sewer
- Public Sewer
Community Info
HOA Fee
- $385
- Frequency: Monthly
Taxes
- Annual amount: $6,665.00
- Tax year: 2024
Senior Community
- Yes
Features
- Association Recreation - Owned, Clubhouse, Fitness Center, Gated, Guarded Entrance, Golf Carts Permitted, Restaurant, Sidewalks, Special Community Restrictions, Tennis Court(s)
Location
- City: Parrish
- County/Parrish: Manatee
- Township: 33
Listing courtesy of: Mugsie Quinlan, PREMIER PROPERTIES OF SRQ LLC, 941-526-3113
Source: Stellar
MLS ID: A4644411
Listings courtesy of Stellar MLS as distributed by MLS GRID. Based on information submitted to the MLS GRID as of Jun 30, 2025, 03:47pm PDT. All data is obtained from various sources and may not have been verified by broker or MLS GRID. Supplied Open House Information is subject to change without notice. All information should be independently reviewed and verified for accuracy. Properties may or may not be listed by the office/agent presenting the information. Properties displayed may be listed or sold by various participants in the MLS.
Want to learn more about Del Webb BayView?
Here is the community real estate expert who can answer your questions, take you on a tour, and help you find the perfect home.
Get started today with your personalized 55+ search experience!
Homes Sold:
55+ Homes Sold:
Sold for this Community:
Avg. Response Time:
Community Key Facts
Age Restrictions
- 55+
Amenities & Lifestyle
- See Del Webb BayView amenities
- See Del Webb BayView clubs, activities, and classes
Homes in Community
- Total Homes: 950
- Home Types: Single-Family, Attached
Gated
- Yes
Construction
- Construction Dates: 2020 - Present
- Builder: Pulte Homes
Similar homes in this community
Popular cities in Florida
The following amenities are available to Del Webb BayView - Parrish, FL residents:
- Clubhouse/Amenity Center
- Restaurant
- Fitness Center
- Outdoor Pool
- Aerobics & Dance Studio
- Arts & Crafts Studio
- Performance/Movie Theater
- Tennis Courts
- Pickleball Courts
- Bocce Ball Courts
- Gardening Plots
- Demonstration Kitchen
- Outdoor Patio
- Pet Park
- Multipurpose Room
- Kayaking/Kayak Equipment
- Bar
There are plenty of activities available in Del Webb BayView. Here is a sample of some of the clubs, activities and classes offered here.
- Bocce Ball
- Concerts
- Farmers Market
- Kayaking
- Pickleball
- Tennis

