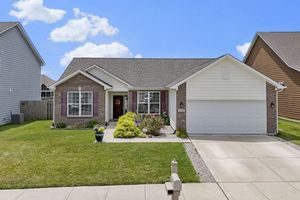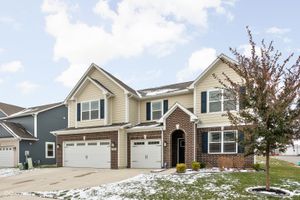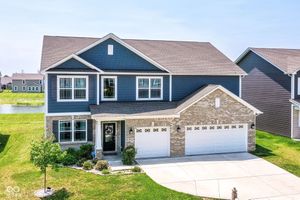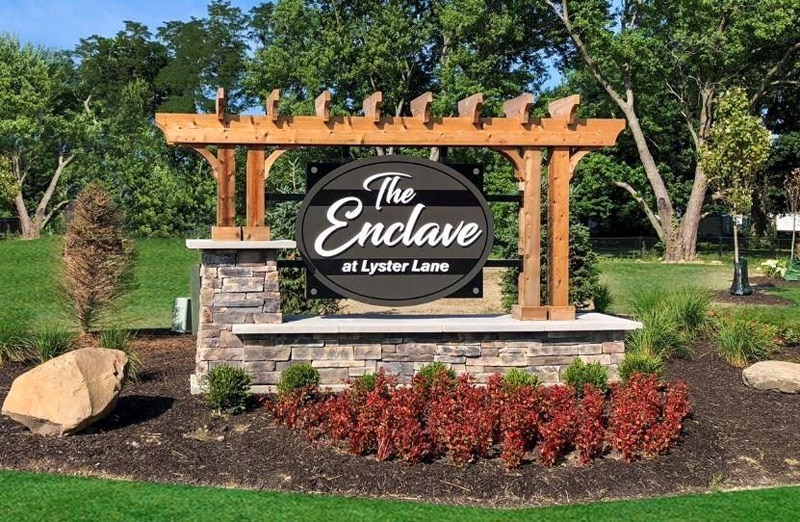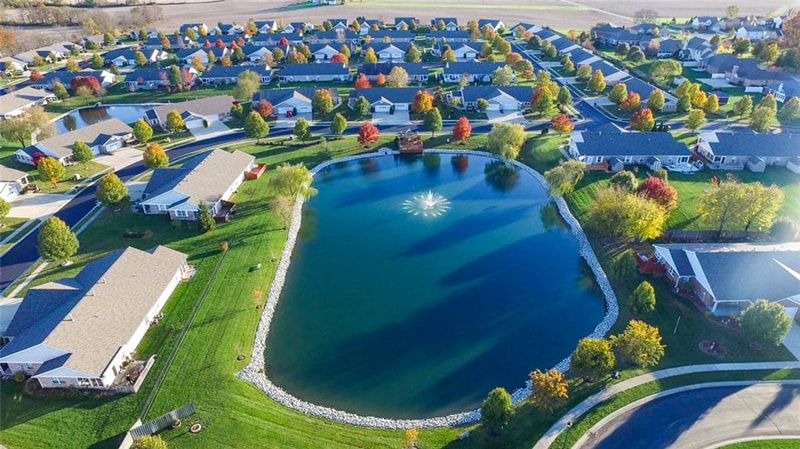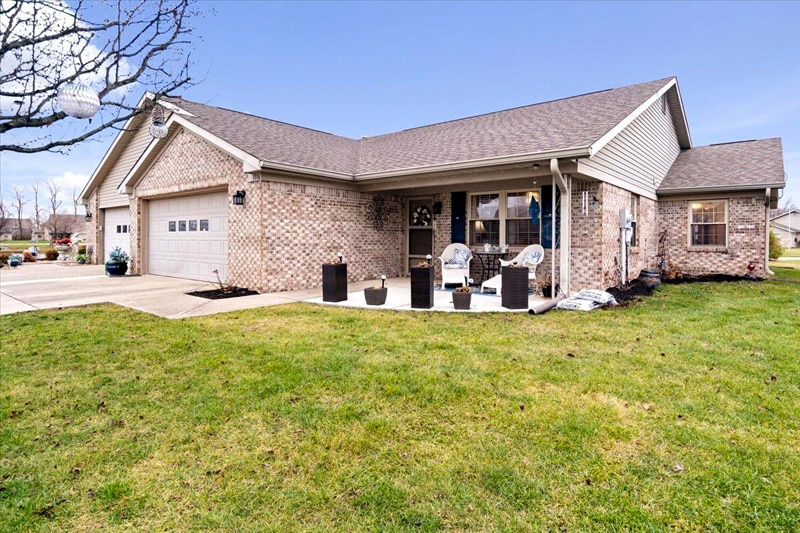- 2 beds
- 2 baths
- 1,640 sq ft
8750 Twain Ln, Indianapolis, IN, 46239
Community: Village at New Bethel
-
Home type
Single family
-
Year built
2018
-
Lot size
6,708 sq ft
-
Price per sq ft
$165
-
Taxes
$2964 / Yr
-
HOA fees
$270 / Semi-Annually
-
Last updated
Today
-
Saves
2
Questions? Call us: (463) 444-8543
Overview
Come see this home at 8750 Twain LN, Indianapolis, IN, it is a single-family residence property in a desirable location. The heart of this home is undoubtedly the kitchen, a culinary dream come true, showcasing a large kitchen island with quartz countertops, offering plenty of space for meal preparation and casual dining, where cabinets provide stylish storage solutions, perfectly complemented by stone backsplash, and a stainless steel exhaust hood & even a pot filler. The kitchen bar and kitchen peninsula create additional seating and serving areas. The open floor plan between kitchen, dining & living room space make this layout ideal for entertaining. Primary bedroom is set off the kitchen with double vanity sinks, walk in shower & a large walk in closet. The screened in porch offers a tranquil retreat & the concrete patio adds more space for entertaining. This is 2018 Westport build home has 2 bedrooms and 2 full bathrooms with over 1600 square feet, presents an opportunity to for comfortable living with lawn care & snow removal being part of the monthly HOA fees & a community pool & play ground nearby you'll be eager to call this your own.
Interior
Appliances
- Electric Cooktop, Dishwasher, Down Draft, Dryer, Electric Water Heater, Disposal, Microwave, Oven, Double Oven, Refrigerator, Washer, Water Heater, Range Hood
Bedrooms
- Bedrooms: 2
Bathrooms
- Total bathrooms: 2
- Full baths: 2
Laundry
- Laundry Room
Cooling
- Central Air
Heating
- Forced Air, Natural Gas
Fireplace
- None
Features
- Kitchen/Dining Combo, Stall Shower, Dual Sinks, Split Bedrooms, Walk-In Closet(s), Attic Access, Breakfast Bar, High Ceilings, Entrance Foyer, Paddle Fan, Hi-Speed Internet Availbl, Eat-in Kitchen, Wired for Data, Pantry, Smart Thermostat, Wood Work Painted, Vaulted Ceiling(s), Kitchen Island
Levels
- One
Size
- 1,640 sq ft
Exterior
Private Pool
- No
Patio & Porch
- Screened
Garage
- Garage Spaces: 2
- Attached
- Garage Door Opener
- Finished Garage
- Garage Door Opener
- Keyless Entry
Carport
- None
Year Built
- 2018
Lot Size
- 0.15 acres
- 6,708 sq ft
Waterfront
- No
Water Source
- Public
Sewer
- Municipal Sewer Connected
Community Info
HOA Fee
- $270
- Frequency: Semi-Annually
- Includes: Insurance, Maintenance, Management, Snow Removal, Playground, Pool, Park
Taxes
- Annual amount: $2,964.00
- Tax year: 2024
Senior Community
- No
Features
- Curbs, Fishing, Park, Playground, Pool, Sidewalks, Street Lights, Other
Location
- City: Indianapolis
- County/Parrish: Marion
- Township: Franklin
Listing courtesy of: Tamara Wright, Hoosier, REALTORS® Listing Agent Contact Information: [email protected]
MLS ID: 22050527
Based on information submitted to the MLS GRID as of Dec 09, 2025, 08:38pm PST. All data is obtained from various sources and may not have been verified by broker or MLS GRID. Supplied Open House Information is subject to change without notice. All information should be independently reviewed and verified for accuracy. Properties may or may not be listed by the office/agent presenting the information.
Village at New Bethel Real Estate Agent
Want to learn more about Village at New Bethel?
Here is the community real estate expert who can answer your questions, take you on a tour, and help you find the perfect home.
Get started today with your personalized 55+ search experience!
Want to learn more about Village at New Bethel?
Get in touch with a community real estate expert who can answer your questions, take you on a tour, and help you find the perfect home.
Get started today with your personalized 55+ search experience!
Homes Sold:
55+ Homes Sold:
Sold for this Community:
Avg. Response Time:
Community Key Facts
Age Restrictions
- None
Amenities & Lifestyle
- See Village at New Bethel amenities
- See Village at New Bethel clubs, activities, and classes
Homes in Community
- Total Homes: 500
- Home Types: Single-Family, Attached
Gated
- Yes
Construction
- Construction Dates: 2006 - Present
- Builder: Westport Homes
Similar homes in this community
Popular cities in Indiana
The following amenities are available to Village at New Bethel - Indianapolis, IN residents:
- Outdoor Pool
- Walking & Biking Trails
- Basketball Court
- Lakes - Scenic Lakes & Ponds
- Parks & Natural Space
- Outdoor Patio
There are plenty of activities available in Village at New Bethel. Here is a sample of some of the clubs, activities and classes offered here.
- Basketball
- Holiday Parties
- Social Events
- Swimming
- Walking

