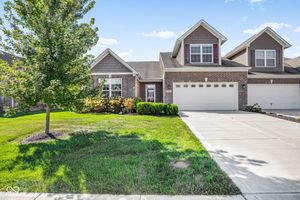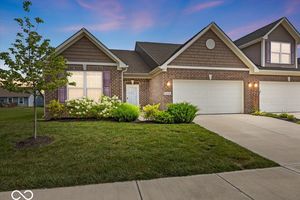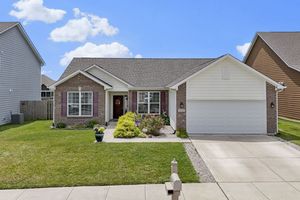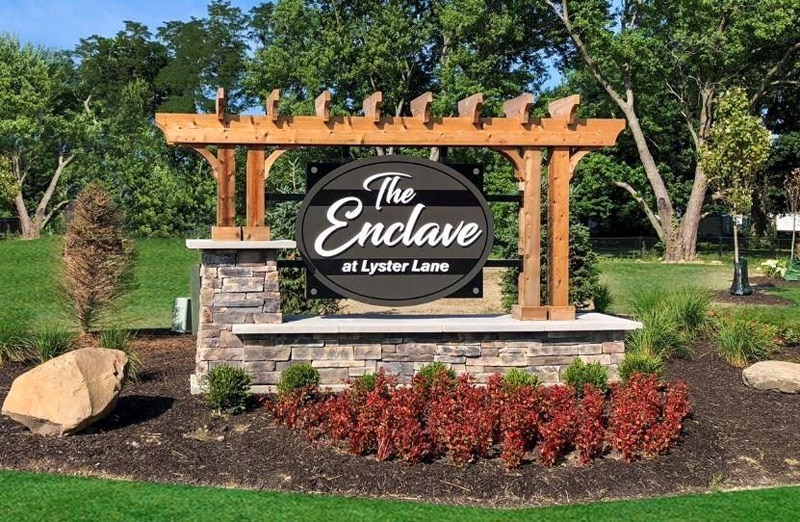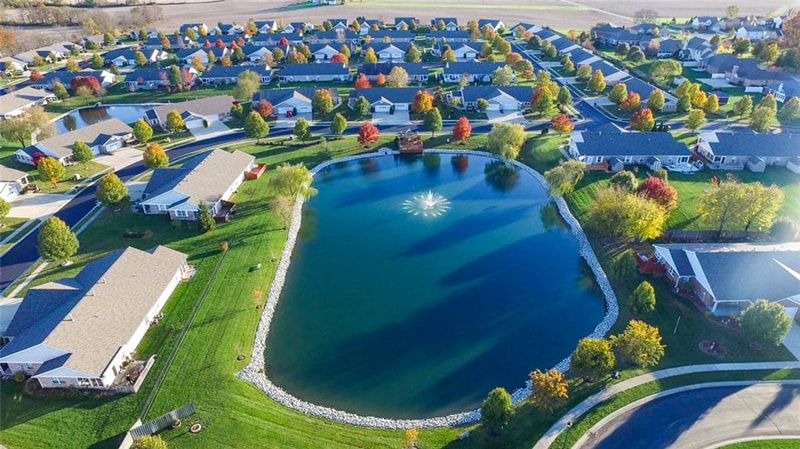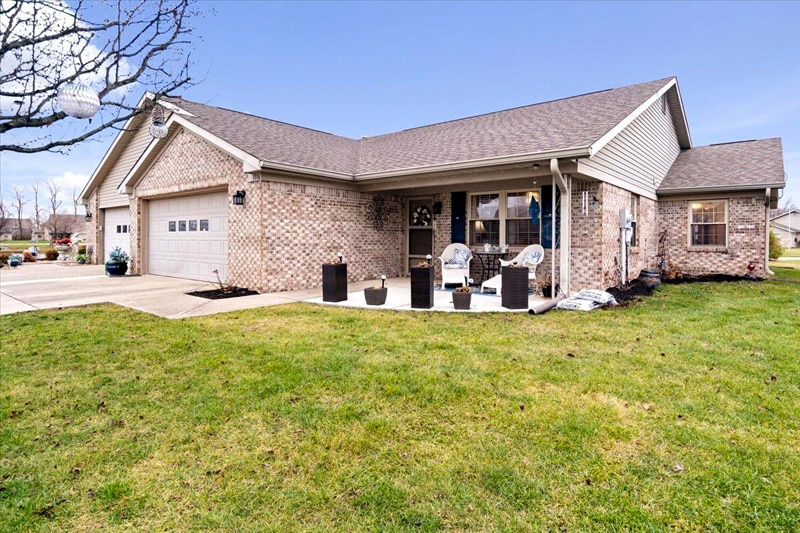- 3 beds
- 2 baths
- 1,736 sq ft
8804 Faulkner Dr, Indianapolis, IN, 46239
Community: Village at New Bethel
-
Home type
Single family
-
Year built
2023
-
Lot size
6,055 sq ft
-
Price per sq ft
$176
-
Taxes
$2878 / Yr
-
HOA fees
$270 / Semi-Annually
-
Last updated
2 days ago
Questions? Call us: (463) 444-8543
Overview
Welcome home to this spacious 3 bedroom/2 bath patio home. This split level ranch home offers a flex room, sunroom, and a finished 2 car garage. Each bedroom has a walk in closet with lighting. The kitchen is beautiful with 42-inch cabinets with crown, pantry and quartz countertops. Bar seating adds room for entertaining. Primary suite has huge lighted walk in closet, tiled walk-in shower. Enjoy the many amenities this community offers to include a swimming pool, basketball court, playground and miles of walking trails. This community also offers a low maintenance lifestyle with lawn care & snow removal. This home is equipped with water softener, alarm system, Smart Home Technology featuring a smart video doorbell, smart Honeywell thermostat, Amazon Echo Pop, smart door lock, Deako plug-n-play lighting and much more.
Interior
Appliances
- Dishwasher, Electric Water Heater, ENERGY STAR Qualified Appliances, Disposal, Microwave, Water Heater, Refrigerator, Washer, Dryer
Bedrooms
- Bedrooms: 3
Bathrooms
- Total bathrooms: 2
- Full baths: 2
Laundry
- Main Level
- Laundry Room
Cooling
- Central Air
Heating
- Forced Air, Natural Gas
Fireplace
- None
Features
- Bedroom on Main Level, Laundry Facility, Utility Room, Kitchen/Dining Combo, Country Kitchen, Stall Shower, Dual Sinks, Primary Suite, Split Bedrooms, Walk-In Closet(s), Smart Appliance(s), Programmable Thermostat, Attic Pull Down Stairs, Bath Sinks Double Main, Breakfast Bar, High Ceilings, Entrance Foyer, Hi-Speed Internet Availbl, Eat-in Kitchen, Wired for Data, Pantry, Smart Thermostat
Levels
- One
Size
- 1,736 sq ft
Exterior
Private Pool
- No
Garage
- Garage Spaces: 2
- Attached
- Concrete
- Garage Door Opener
- Guest
- Finished Garage
- Floor Drain
- Garage Door Opener
- Guest Street Parking
Carport
- None
Year Built
- 2023
Lot Size
- 0.14 acres
- 6,055 sq ft
Waterfront
- No
Water Source
- Public
Sewer
- Municipal Sewer Connected
Community Info
HOA Fee
- $270
- Frequency: Semi-Annually
- Includes: Basketball Court, Clubhouse, Management, Park, Playground, Pool, Trail(s)
Taxes
- Annual amount: $2,878.00
- Tax year: 2024
Senior Community
- No
Features
- Clubhouse, Playground, Pool, Sidewalks, Street Lights, Suburban
Location
- City: Indianapolis
- County/Parrish: Marion
- Township: Franklin
Listing courtesy of: Kent Smith, Ledford Wright Real Estate Group, LLC Listing Agent Contact Information: [email protected]
Source: Mibor
MLS ID: 22047262
Based on information submitted to the MLS GRID as of Oct 12, 2025, 07:21pm PDT. All data is obtained from various sources and may not have been verified by broker or MLS GRID. Supplied Open House Information is subject to change without notice. All information should be independently reviewed and verified for accuracy. Properties may or may not be listed by the office/agent presenting the information.
Village at New Bethel Real Estate Agent
Want to learn more about Village at New Bethel?
Here is the community real estate expert who can answer your questions, take you on a tour, and help you find the perfect home.
Get started today with your personalized 55+ search experience!
Want to learn more about Village at New Bethel?
Get in touch with a community real estate expert who can answer your questions, take you on a tour, and help you find the perfect home.
Get started today with your personalized 55+ search experience!
Homes Sold:
55+ Homes Sold:
Sold for this Community:
Avg. Response Time:
Community Key Facts
Age Restrictions
- None
Amenities & Lifestyle
- See Village at New Bethel amenities
- See Village at New Bethel clubs, activities, and classes
Homes in Community
- Total Homes: 500
- Home Types: Single-Family, Attached
Gated
- Yes
Construction
- Construction Dates: 2006 - Present
- Builder: Westport Homes
Similar homes in this community
Popular cities in Indiana
The following amenities are available to Village at New Bethel - Indianapolis, IN residents:
- Outdoor Pool
- Walking & Biking Trails
- Basketball Court
- Lakes - Scenic Lakes & Ponds
- Parks & Natural Space
- Outdoor Patio
There are plenty of activities available in Village at New Bethel. Here is a sample of some of the clubs, activities and classes offered here.
- Basketball
- Holiday Parties
- Social Events
- Swimming
- Walking

