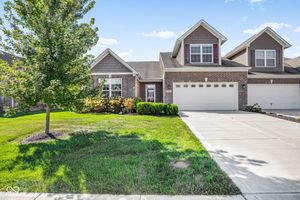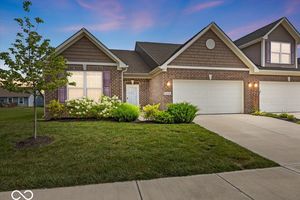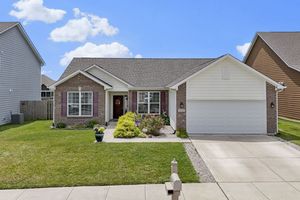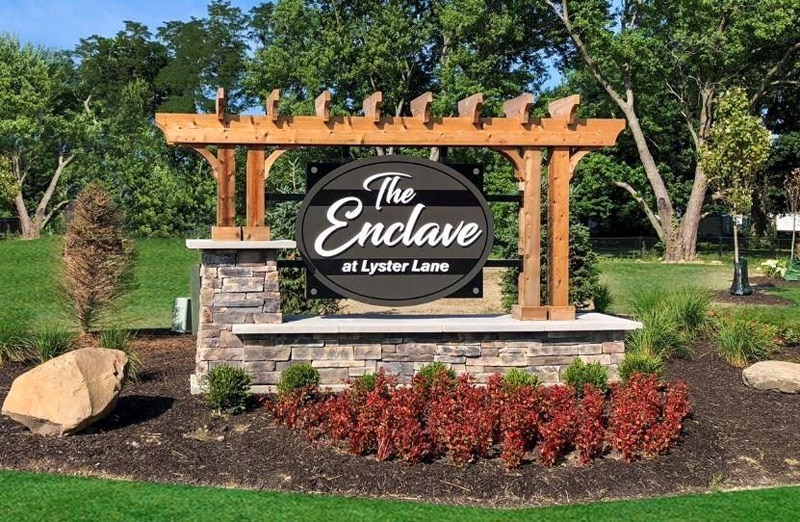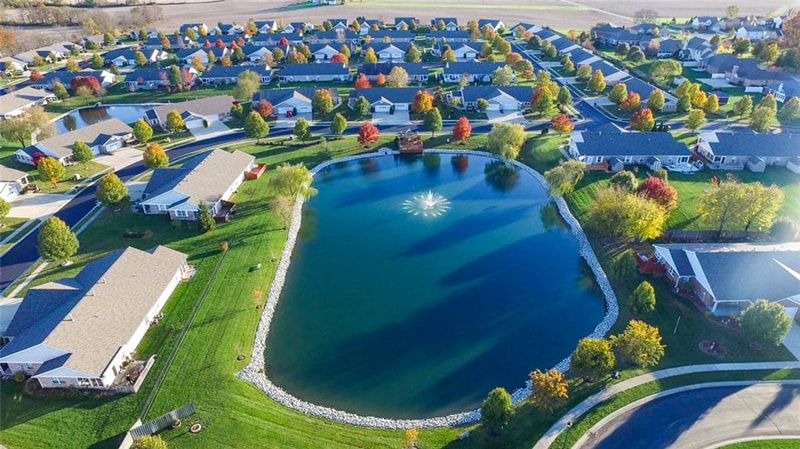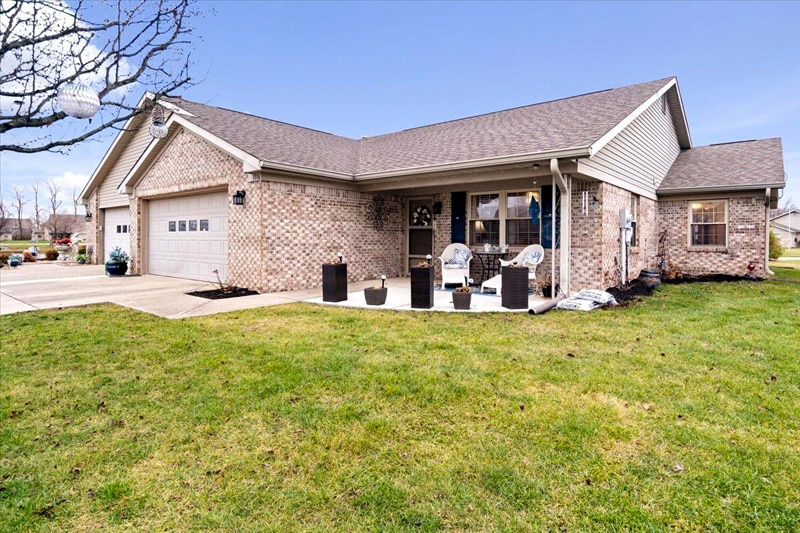- 5 beds
- 4 baths
- 3,534 sq ft
9018 Faulkner Dr, Indianapolis, IN, 46239
Community: Village at New Bethel
-
Home type
Single family
-
Year built
2021
-
Lot size
7,667 sq ft
-
Price per sq ft
$113
-
Taxes
$7992 / Yr
-
HOA fees
$500 / Annually
-
Last updated
Today
-
Views
8
Questions? Call us: (463) 444-8543
Overview
Located at 9018 Faulkner DR in Indianapolis, IN, this single-family residence presents an attractive property in great condition. This home offers a blend of modern design and comfortable living. The heart of this home is undoubtedly the kitchen, featuring shaker cabinets and stone countertops that offer both durability and timeless style, while a large kitchen island creates a natural gathering point. The backsplash adds a touch of sophistication, and the kitchen bar offers a casual space for dining or entertaining. In the living room, high ceilings create an airy and expansive atmosphere, while a fireplace provides a focal point, offering a cozy space to relax and unwind. Step onto the porch and imagine enjoying a morning coffee or an evening sunset in your own private outdoor space. This residence offers five bedrooms and three full bathrooms, along with one half bathroom, providing ample space. One of the bathrooms features a walk-in shower. With 3534 square feet of living area on a 7667 square feet lot, this two-story home built in 2021 offers modern living at its finest. This Indianapolis home promises a lifestyle of comfort and convenience in a desirable setting. Irrigation System Installed New Paint High-End Blinds Installed Brand New High-End Hardwood Floors Buyer NEEDS to SELL it ASAP- Please call me or text me at 516-282-5205 for more Insight -
Interior
Appliances
- Common Laundry, Electric Cooktop, Gas Cooktop, Dishwasher, Dryer, Disposal
Bedrooms
- Bedrooms: 5
Bathrooms
- Total bathrooms: 4
- Half baths: 1
- Full baths: 3
Laundry
- Connections All
- Upper Level
Cooling
- Central Air
Heating
- Zoned
Fireplace
- 1
Features
- Laundry Facility, Two Story Ceiling(s), Separate/Formal Living Room, Breakfast Room, Family/Dining Room, Separate/Formal Dining Room, Updated Kitchen, Dual Sinks, Primary Suite, Bathtub, Walk-In Closet(s), Attic Access, Attic Pull Down Stairs, Breakfast Bar, High Ceilings, Hardwood Floors, Hi-Speed Internet Availbl, Pantry
Levels
- Two
Size
- 3,534 sq ft
Exterior
Private Pool
- No
Garage
- Garage Spaces: 2
- Attached
Carport
- None
Year Built
- 2021
Lot Size
- 0.18 acres
- 7,667 sq ft
Waterfront
- No
Water Source
- Public
Sewer
- Municipal Sewer Connected
Community Info
HOA Fee
- $500
- Frequency: Annually
Taxes
- Annual amount: $7,992.00
- Tax year: 2024
Senior Community
- No
Features
- Lake, Playground, Pool
Location
- City: Indianapolis
- County/Parrish: Marion
- Township: Franklin
Listing courtesy of: Navjot Kaur, eXp Realty, LLC Listing Agent Contact Information: [email protected]
Source: Mibor
MLS ID: 22050422
Based on information submitted to the MLS GRID as of Oct 14, 2025, 07:21pm PDT. All data is obtained from various sources and may not have been verified by broker or MLS GRID. Supplied Open House Information is subject to change without notice. All information should be independently reviewed and verified for accuracy. Properties may or may not be listed by the office/agent presenting the information.
Village at New Bethel Real Estate Agent
Want to learn more about Village at New Bethel?
Here is the community real estate expert who can answer your questions, take you on a tour, and help you find the perfect home.
Get started today with your personalized 55+ search experience!
Want to learn more about Village at New Bethel?
Get in touch with a community real estate expert who can answer your questions, take you on a tour, and help you find the perfect home.
Get started today with your personalized 55+ search experience!
Homes Sold:
55+ Homes Sold:
Sold for this Community:
Avg. Response Time:
Community Key Facts
Age Restrictions
- None
Amenities & Lifestyle
- See Village at New Bethel amenities
- See Village at New Bethel clubs, activities, and classes
Homes in Community
- Total Homes: 500
- Home Types: Single-Family, Attached
Gated
- Yes
Construction
- Construction Dates: 2006 - Present
- Builder: Westport Homes
Similar homes in this community
Popular cities in Indiana
The following amenities are available to Village at New Bethel - Indianapolis, IN residents:
- Outdoor Pool
- Walking & Biking Trails
- Basketball Court
- Lakes - Scenic Lakes & Ponds
- Parks & Natural Space
- Outdoor Patio
There are plenty of activities available in Village at New Bethel. Here is a sample of some of the clubs, activities and classes offered here.
- Basketball
- Holiday Parties
- Social Events
- Swimming
- Walking

