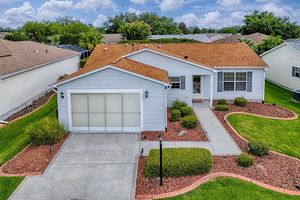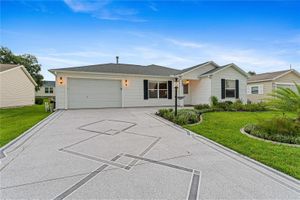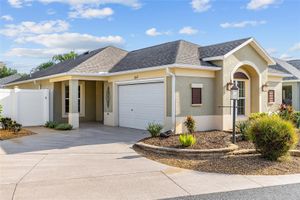- 3 beds
- 2 baths
- 2,011 sq ft
9059 Se 177th Grassmere St, The Villages, FL, 32162
Community: The Villages®
-
Home type
Single family
-
Year built
2002
-
Lot size
9,583 sq ft
-
Price per sq ft
$348
-
Taxes
$8354 / Yr
-
HOA fees
$199 / Mo
-
Last updated
Today
-
Views
3
-
Saves
3
Questions? Call us: (352) 704-0687
Overview
Golf Course & Pond Home For Sale in The Villages. A lot of great updates are included with this 2,011. sq ft home sitting right on the Erin Glen Golf Course at Nancy Lopez Legacy Country Club with a beautiful pond that is full of birds and other wildlife to watch. The Florida Room is an ADDITIONAL 312 sq feet of living space under A/C & Heat and open to the home. Over $126,000. in upgrades since 2021, list attached. 3 Bedrooms, 2 Bathrooms with 2-car Garage plus Golf Cart Garage. •No Bond •New Roof 2019 •Block-Concrete & Stucco Built •New Furnace & A/C HVAC 2023 •New Energy Efficient Windows 2022 •New Motorized Power Window Blinds 2022 •Tankless Hot Water Heater 2024 •Freshly Painted Interior & Exterior 2023 •New Washer & Dryer 2019 •Gas Range Double Oven •New Microwave •New Refrigerator •Granite Countertops in the Kitchen & Baths •New Sprinkler Control Box •New 2023 Solar Tubes that Light-Up in the night •Step-In Shower in the Primary Bathroom •Primary Walk-In Closet is Custom Designed •New 66 Inch Ceiling Fans •New Crown Molding •Glass Tile Backsplash in the Kitchen & Primary Bathroom •Custom Pantry Slide-Out Shelves •Large Laundry Room with Countertops & Cabinets •New Landscaping with Hacienda Landscape Walls 2023 •New Brick Pavers on Driveway, Walkways, Front & Rear Patios •Screened in Bird-Cage •Huge Windows Overlooking a Pond & Golf Course •Front Door Leaded Glass and So Much More! Located between two country clubs; the Nancy Lopez Legacy Country Club and the Glenview Country Club. It is also close to shopping, recreation, health care and dining. 2024 taxes listed are for a Non-Homestead and include the NON AD VALOREM. The Bond is Paid Off. Make plans to see this fine home today!
Interior
Appliances
- Convection Oven, Dishwasher, Disposal, Dryer, Ice Maker, Microwave, Range, Refrigerator, Tankless Water Heater, Washer
Bedrooms
- Bedrooms: 3
Bathrooms
- Total bathrooms: 2
- Full baths: 2
Laundry
- Inside
- Laundry Room
Cooling
- Central Air, Ductless
Heating
- Central, Natural Gas
Fireplace
- None
Features
- Ceiling Fan(s), Crown Molding, Eat-in Kitchen, High Ceilings, Living/Dining Room, Open Floorplan, Main Level Primary, Solid Surface Counters, Solid-Wood Cabinets, Thermostat, Walk-In Closet(s), Window Treatments
Levels
- One
Size
- 2,011 sq ft
Exterior
Private Pool
- No
Patio & Porch
- Front Porch, Patio, Porch, Screened, Side Porch
Roof
- Shingle
Garage
- Attached
- Garage Spaces: 2
- Driveway
- Garage Door Opener
- Golf Cart Garage
- Ground Level
Carport
- None
Year Built
- 2002
Lot Size
- 0.22 acres
- 9,583 sq ft
Waterfront
- No
Water Source
- Public
Sewer
- Public Sewer
Community Info
HOA Fee
- $199
- Frequency: Monthly
Taxes
- Annual amount: $8,354.00
- Tax year: 2024
Senior Community
- Yes
Features
- Community Mailbox, Deed Restrictions, Dog Park, Fitness Center, Gated, Golf Carts Permitted, Golf, Pool, Restaurant, Tennis Court(s), Street Lights
Location
- City: The Villages
- County/Parrish: Marion
- Township: 17S
Listing courtesy of: Marc Davis, OLYMPUS EXECUTIVE REALTY INC, 407-469-0090
Source: Stellar
MLS ID: G5097636
Listings courtesy of Stellar MLS as distributed by MLS GRID. Based on information submitted to the MLS GRID as of Aug 07, 2025, 12:55am PDT. All data is obtained from various sources and may not have been verified by broker or MLS GRID. Supplied Open House Information is subject to change without notice. All information should be independently reviewed and verified for accuracy. Properties may or may not be listed by the office/agent presenting the information. Properties displayed may be listed or sold by various participants in the MLS.
Want to learn more about The Villages®?
Here is the community real estate expert who can answer your questions, take you on a tour, and help you find the perfect home.
Get started today with your personalized 55+ search experience!
Homes Sold:
55+ Homes Sold:
Sold for this Community:
Avg. Response Time:
Community Key Facts
Age Restrictions
- 55+
Amenities & Lifestyle
- See The Villages® amenities
- See The Villages® clubs, activities, and classes
Homes in Community
- Total Homes: 70,000
- Home Types: Single-Family, Attached, Condos, Manufactured
Gated
- No
Construction
- Construction Dates: 1978 - Present
- Builder: The Villages, Multiple Builders
Similar homes in this community
Popular cities in Florida
The following amenities are available to The Villages® - The Villages, FL residents:
- Clubhouse/Amenity Center
- Golf Course
- Restaurant
- Fitness Center
- Outdoor Pool
- Aerobics & Dance Studio
- Card Room
- Ceramics Studio
- Arts & Crafts Studio
- Sewing Studio
- Woodworking Shop
- Performance/Movie Theater
- Library
- Bowling
- Walking & Biking Trails
- Tennis Courts
- Pickleball Courts
- Bocce Ball Courts
- Shuffleboard Courts
- Horseshoe Pits
- Softball/Baseball Field
- Basketball Court
- Volleyball Court
- Polo Fields
- Lakes - Fishing Lakes
- Outdoor Amphitheater
- R.V./Boat Parking
- Gardening Plots
- Playground for Grandkids
- Continuing Education Center
- On-site Retail
- Hospital
- Worship Centers
- Equestrian Facilities
There are plenty of activities available in The Villages®. Here is a sample of some of the clubs, activities and classes offered here.
- Acoustic Guitar
- Air gun
- Al Kora Ladies Shrine
- Alcoholic Anonymous
- Aquatic Dancers
- Ballet
- Ballroom Dance
- Basketball
- Baton Twirlers
- Beading
- Bicycle
- Big Band
- Bingo
- Bluegrass music
- Bunco
- Ceramics
- Chess
- China Painting
- Christian Bible Study
- Christian Women
- Classical Music Lovers
- Computer Club
- Concert Band
- Country Music Club
- Country Two-Step
- Creative Writers
- Cribbage
- Croquet
- Democrats
- Dirty Uno
- Dixieland Band
- Euchre
- Gaelic Dance
- Gamblers Anonymous
- Genealogical Society
- Gin Rummy
- Guitar
- Happy Stitchers
- Harmonica
- Hearts
- In-line skating
- Irish Music
- Italian Study
- Jazz 'n' Tap
- Journalism
- Knitting Guild
- Mah Jongg
- Model Yacht Racing
- Motorcycle Club
- Needlework
- Overeaters Anonymous
- Overseas living
- Peripheral Neuropathy support
- Philosophy
- Photography
- Pinochle
- Pottery
- Quilters
- RC Flyers
- Recovery Inc.
- Republicans
- Scooter
- Scrabble
- Scrappers
- Senior soccer
- Shuffleboard
- Singles
- Stamping
- Street hockey
- String Orchestra
- Support Groups
- Swing Dance
- Table tennis
- Tai-Chi
- Tappers
- Trivial Pursuit
- VAA
- Village Theater Company
- Volleyball
- Whist








