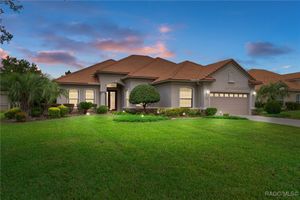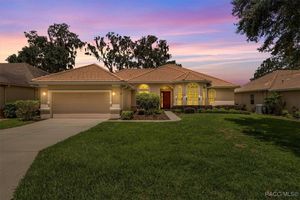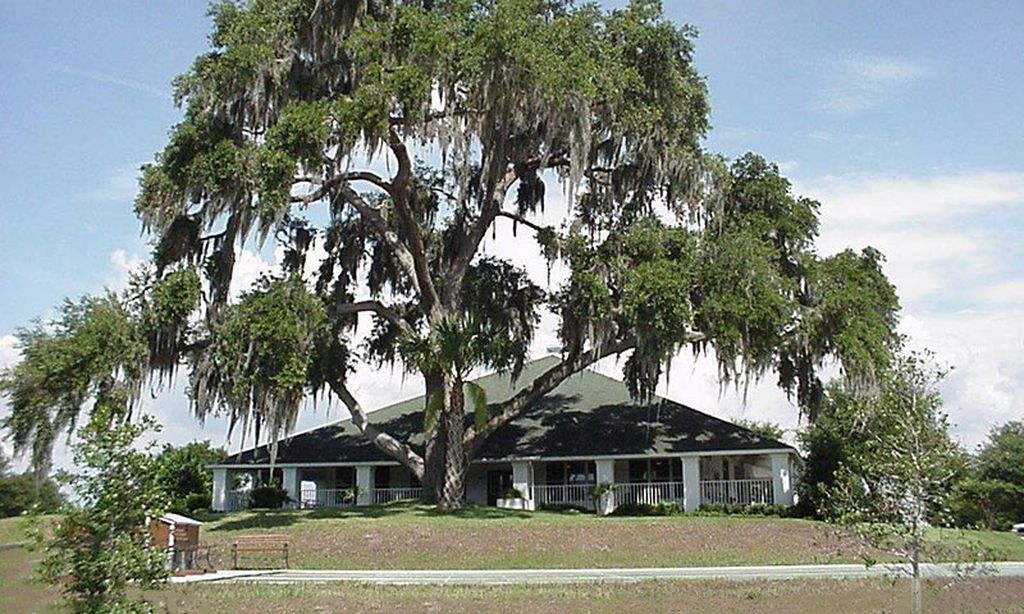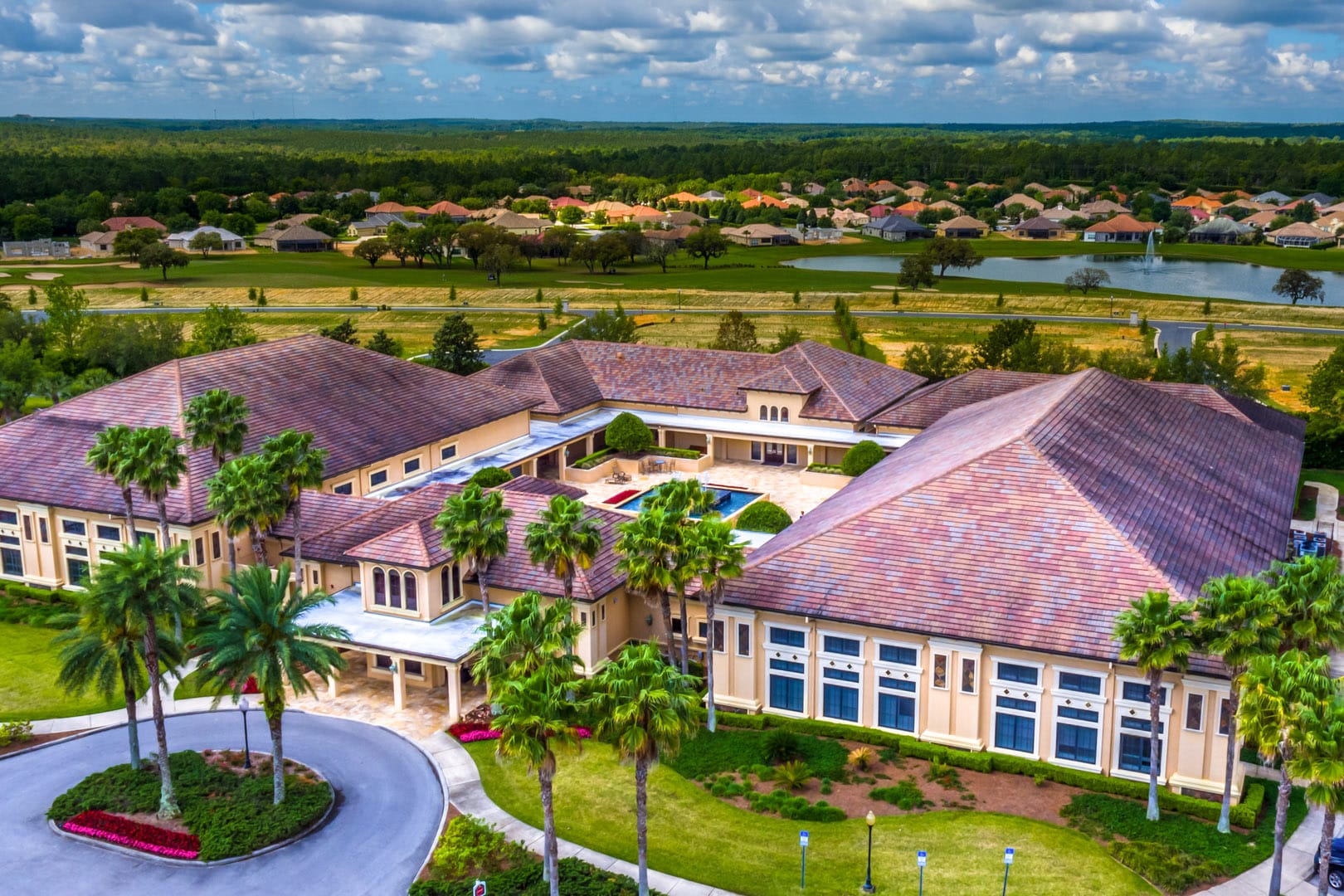-
Home type
Single family
-
Year built
2015
-
Lot size
10,112 sq ft
-
Price per sq ft
$291
-
Taxes
$2123 / Yr
-
HOA fees
$225 / Mo
-
Last updated
Today
Questions? Call us: (352) 644-8076
Overview
Welcome to this exquisite, well-appointed, custom estate home! You can find this beautifully maintained home in the five-star gated community of The Villages of Citrus Hills! Built in 2015 the original owners spared no expense throughout this custom build. From the intricate design, high end finishes, and unparalleled Florida outdoor oasis you will feel like royalty. With Three spacious bedrooms and a dedicated office that can be flexed into a 4th bedroom, this home is great for relaxation, entertaining and productivity. Every room offers custom wood blinds/shutters for ease and beauty. The crown molding throughout shows attention to detail in every corner of this home. Beautiful tile throughout gives a continuous flow that makes the home feel spacious and airy. Only the best was chosen for cabinets, appliances, backsplash and appliances in this kitchen, making this a dream to cook and entertain in for family and friends. The outdoor screened lanai is seen as soon as you enter the foyer which lets the Florida breeze flow throughout. You also have a pool bath that gives access right off of the pool for easy changing, etc. Speaking of the pool, how about a WOW! SALTWATER for ease of maintenance and great for your health! Solar heated for year-round use with no extra electric or gas expense. Additional highlights include an oversized two car garage (room for a golf cart,) fully professional landscaped yard with an unbeatable location in the Hunt Club neighborhood of Citrus Hills. Schedule your showing today and experience all that this stunning home has to provide!
Interior
Appliances
- Dryer, Dishwasher, Disposal, Refrigerator, Water Heater, Washer
Bedrooms
- Bedrooms: 3
Bathrooms
- Total bathrooms: 2
- Full baths: 2
Laundry
- Laundry in Living Area
Cooling
- Central Air
Heating
- Heat Pump
Fireplace
- None
Features
- Attic Access, Breakfast Bar, Bathtub, Dual Sinks, Eat-in Kitchen, High Ceilings, Main Level Primary, Primary Suite, Open Floorplan, Pantry, Pull Down Attic Stairs, Stone Counters, Split Bedrooms, Separate Shower, Tub Shower, Updated Kitchen, Walk-In Closet(s), WoodCabinets, Window Treatments, First Floor Entry
Levels
- One
Size
- 2,501 sq ft
Exterior
Roof
- RidgeVents
Garage
- Attached
- Garage Spaces: 2
- Attached
- Concrete
- Driveway
- Garage
- GarageDoorOpener
Carport
- None
Year Built
- 2015
Lot Size
- 0.23 acres
- 10,112 sq ft
Waterfront
- No
Water Source
- Public
Sewer
- Public Sewer
Community Info
HOA Fee
- $225
- Frequency: Monthly
Taxes
- Annual amount: $2,123.16
- Tax year: 2024
Senior Community
- No
Features
- BilliardRoom, Clubhouse, CommunityPool, DogPark, Fitness, Golf, TrailsPaths, Gated
Location
- City: Hernando
- County/Parrish: Citrus
Listing courtesy of: Karis K Geistfeld, Sellstate Next Generation Real Listing Agent Contact Information: [email protected]
Source: Ccmlst
MLS ID: 844724
IDX information is provided exclusively for consumers' personal, non-commercial use, that it may not be used for any purpose other than to identify prospective properties consumers may be interested in purchasing. Data is deemed reliable but is not guaranteed accurate by the MLS.
Want to learn more about Terra Vista?
Here is the community real estate expert who can answer your questions, take you on a tour, and help you find the perfect home.
Get started today with your personalized 55+ search experience!
Homes Sold:
55+ Homes Sold:
Sold for this Community:
Avg. Response Time:
Community Key Facts
Age Restrictions
- None
Amenities & Lifestyle
- See Terra Vista amenities
- See Terra Vista clubs, activities, and classes
Homes in Community
- Total Homes: 1,500
- Home Types: Single-Family
Gated
- Yes
Construction
- Construction Dates: 1996 - 2018
Similar homes in this community
Popular cities in Florida
The following amenities are available to Terra Vista - Hernando, FL residents:
- Golf Course
- Restaurant
- Fitness Center
- Indoor Pool
- Outdoor Pool
- Aerobics & Dance Studio
- Card Room
- Performance/Movie Theater
- Computers
- Billiards
- Walking & Biking Trails
- Tennis Courts
- Pickleball Courts
- Parks & Natural Space
- Playground for Grandkids
- Spin Bike Studio
- Outdoor Patio
- Pet Park
- Steam Room/Sauna
- Racquetball Courts
- Multipurpose Room
- Misc.
- Locker Rooms
- Spa
- Golf Shop/Golf Services/Golf Cart Rentals
There are plenty of activities available in Terra Vista. Here is a sample of some of the clubs, activities and classes offered here.
- Art Workshop
- Bocce
- Book Club
- Bridge
- Computer Club
- Fitness Classes
- Golf
- Language Lessons
- Pickleball
- Racquetball
- Singing Clubs
- Speaker's Series
- Tennis
- Travel Events








