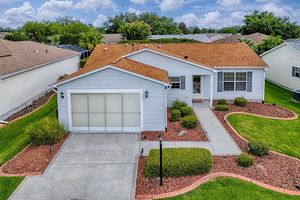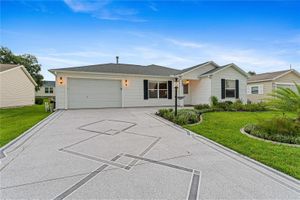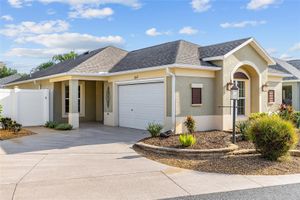- 2 beds
- 2 baths
- 1,456 sq ft
926 Saint Andrews Blvd, Lady Lake, FL, 32159
Community: The Villages®
-
Home type
Manufactured home
-
Year built
1988
-
Lot size
5,400 sq ft
-
Price per sq ft
$203
-
Taxes
$3845 / Yr
-
HOA fees
$199 /
-
Last updated
3 days ago
-
Views
6
Questions? Call us: (352) 704-0687
Overview
Welcome to this beautifully remodeled 2-bedroom, 2-bathroom home in the heart of Country Club Hills in The Villages, overlooking the 18th hole of Hilltop Golf Course. Tastefully updated and remodeled, this spacious home features LUXURY VINYL flooring throughout, QUARTZ countertops and upgraded STAINLESS STEEL APPLIANCES in the kitchen, GRANITE countertops and UPDATED PRIMARY SHOWER, and UPDATED CABINETS in both bathrooms. You'll love the bright, open feel created by the vaulted knockdown ceilings in the main living area, updated paint, and natural light pouring in through two solar tubes and a skylight in the primary suite. The flexible DEN/SUNROOM makes the perfect home office, hobby room, or additional living space—complete with golf course views. Step outside to the highlight feature: a LANAI overlooking the fairway, currently set up as a BAR or BONUS RETREAT, offering the ultimate space to relax or entertain with a beautiful backdrop. Additional features include an oversized 2-car carport, a large laundry room/golf cart garage with workshop space, and the peace of mind that comes with major system updates: ROOF (2022), HVAC (2022), and Water Heater (2020). Whether you're looking for a full-time residence or a seasonal getaway, this home offers comfort, convenience, and the potential for rental income. Sandwiched in between Hilltop Pool and Orange Blossom Hills Country Club and Pool! Don’t miss out—schedule your private showing today!
Interior
Appliances
- Bar Fridge, Convection Oven, Dishwasher, Disposal, Dryer, Freezer, Microwave, Range Hood, Refrigerator, Washer
Bedrooms
- Bedrooms: 2
Bathrooms
- Total bathrooms: 2
- Full baths: 2
Laundry
- Outside
Cooling
- Central Air
Heating
- Electric
Fireplace
- None
Features
- Thermostat, Vaulted Ceiling(s)
Levels
- One
Size
- 1,456 sq ft
Exterior
Private Pool
- No
Roof
- Shingle
Garage
- None
Carport
- Carport Spaces:
- Golf Cart Garage
- Golf Cart Parking
- Workshop in Garage
Year Built
- 1988
Lot Size
- 0.12 acres
- 5,400 sq ft
Waterfront
- No
Water Source
- Public
Sewer
- Public Sewer
Community Info
HOA Fee
- $199
- Includes: Golf Course, Pickleball, Recreation Facilities, Shuffleboard Court, Tennis Court(s)
Taxes
- Annual amount: $3,845.00
- Tax year: 2024
Senior Community
- Yes
Features
- Community Mailbox, Dog Park, Gated, Guarded Entrance, Golf Carts Permitted, Golf, Pool
Location
- City: Lady Lake
- County/Parrish: Lake
- Township: 18
Listing courtesy of: Joanie Snaith, REALTY EXECUTIVES IN THE VILLAGES, 352-753-7500
Source: Stellar
MLS ID: G5098349
Listings courtesy of Stellar MLS as distributed by MLS GRID. Based on information submitted to the MLS GRID as of Aug 06, 2025, 10:27pm PDT. All data is obtained from various sources and may not have been verified by broker or MLS GRID. Supplied Open House Information is subject to change without notice. All information should be independently reviewed and verified for accuracy. Properties may or may not be listed by the office/agent presenting the information. Properties displayed may be listed or sold by various participants in the MLS.
Want to learn more about The Villages®?
Here is the community real estate expert who can answer your questions, take you on a tour, and help you find the perfect home.
Get started today with your personalized 55+ search experience!
Homes Sold:
55+ Homes Sold:
Sold for this Community:
Avg. Response Time:
Community Key Facts
Age Restrictions
- 55+
Amenities & Lifestyle
- See The Villages® amenities
- See The Villages® clubs, activities, and classes
Homes in Community
- Total Homes: 70,000
- Home Types: Single-Family, Attached, Condos, Manufactured
Gated
- No
Construction
- Construction Dates: 1978 - Present
- Builder: The Villages, Multiple Builders
Similar homes in this community
Popular cities in Florida
The following amenities are available to The Villages® - The Villages, FL residents:
- Clubhouse/Amenity Center
- Golf Course
- Restaurant
- Fitness Center
- Outdoor Pool
- Aerobics & Dance Studio
- Card Room
- Ceramics Studio
- Arts & Crafts Studio
- Sewing Studio
- Woodworking Shop
- Performance/Movie Theater
- Library
- Bowling
- Walking & Biking Trails
- Tennis Courts
- Pickleball Courts
- Bocce Ball Courts
- Shuffleboard Courts
- Horseshoe Pits
- Softball/Baseball Field
- Basketball Court
- Volleyball Court
- Polo Fields
- Lakes - Fishing Lakes
- Outdoor Amphitheater
- R.V./Boat Parking
- Gardening Plots
- Playground for Grandkids
- Continuing Education Center
- On-site Retail
- Hospital
- Worship Centers
- Equestrian Facilities
There are plenty of activities available in The Villages®. Here is a sample of some of the clubs, activities and classes offered here.
- Acoustic Guitar
- Air gun
- Al Kora Ladies Shrine
- Alcoholic Anonymous
- Aquatic Dancers
- Ballet
- Ballroom Dance
- Basketball
- Baton Twirlers
- Beading
- Bicycle
- Big Band
- Bingo
- Bluegrass music
- Bunco
- Ceramics
- Chess
- China Painting
- Christian Bible Study
- Christian Women
- Classical Music Lovers
- Computer Club
- Concert Band
- Country Music Club
- Country Two-Step
- Creative Writers
- Cribbage
- Croquet
- Democrats
- Dirty Uno
- Dixieland Band
- Euchre
- Gaelic Dance
- Gamblers Anonymous
- Genealogical Society
- Gin Rummy
- Guitar
- Happy Stitchers
- Harmonica
- Hearts
- In-line skating
- Irish Music
- Italian Study
- Jazz 'n' Tap
- Journalism
- Knitting Guild
- Mah Jongg
- Model Yacht Racing
- Motorcycle Club
- Needlework
- Overeaters Anonymous
- Overseas living
- Peripheral Neuropathy support
- Philosophy
- Photography
- Pinochle
- Pottery
- Quilters
- RC Flyers
- Recovery Inc.
- Republicans
- Scooter
- Scrabble
- Scrappers
- Senior soccer
- Shuffleboard
- Singles
- Stamping
- Street hockey
- String Orchestra
- Support Groups
- Swing Dance
- Table tennis
- Tai-Chi
- Tappers
- Trivial Pursuit
- VAA
- Village Theater Company
- Volleyball
- Whist








