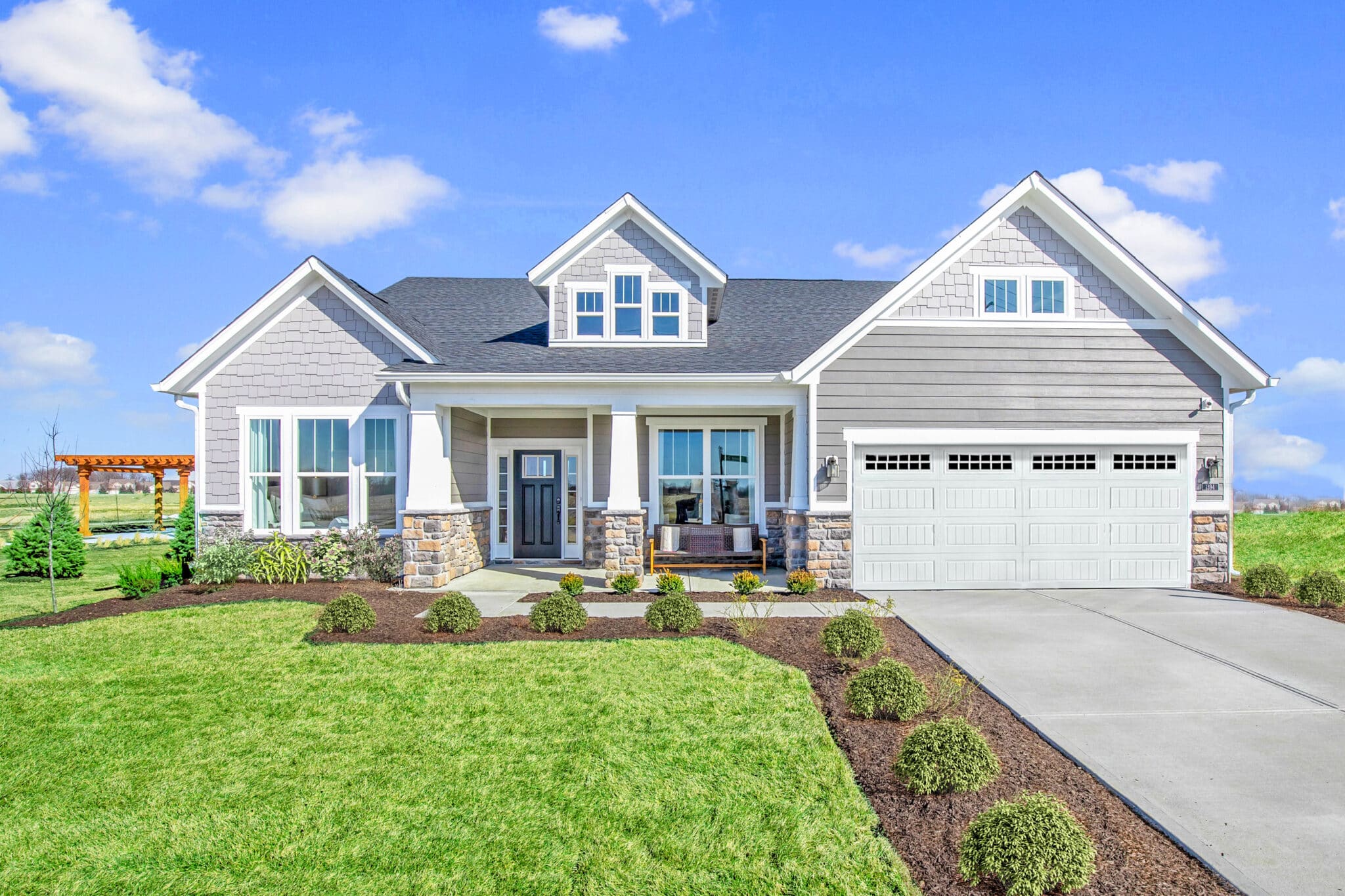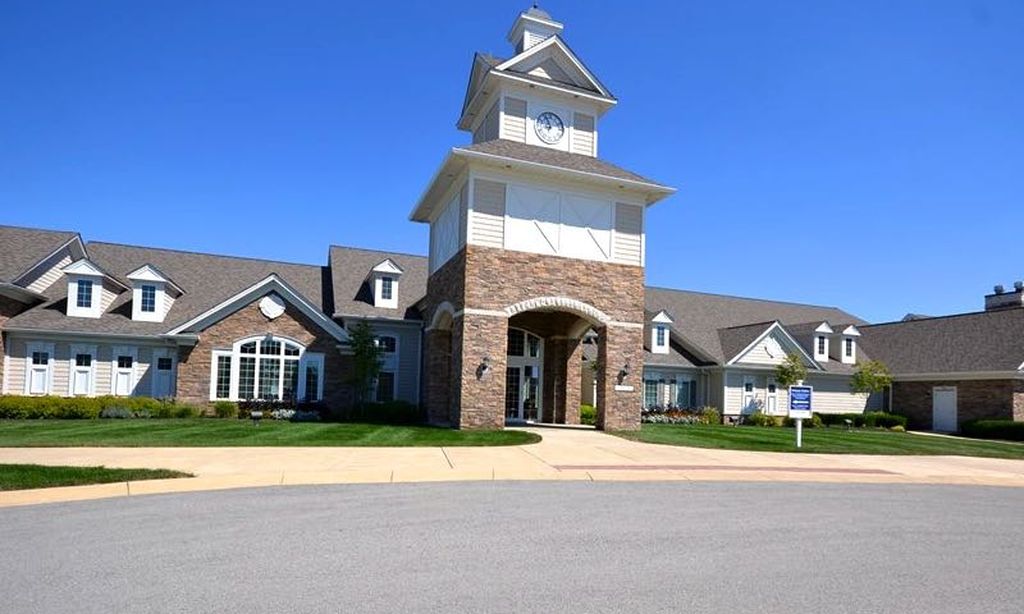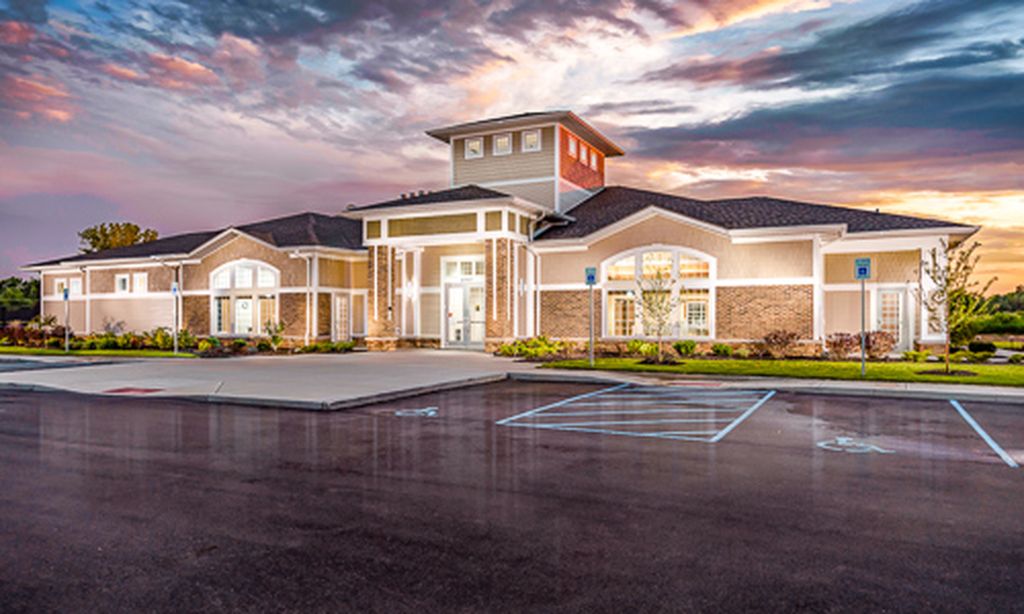- 5 beds
- 4 baths
- 3,344 sq ft
9800 Ridgecrest Ln, Mccordsville, IN, 46055
Community: McCord Pointe Stillwater
-
Home type
Single family
-
Year built
2019
-
Lot size
9,801 sq ft
-
Price per sq ft
$129
-
Taxes
$4706 / Yr
-
Last updated
1 day ago
-
Views
9
Questions? Call us: (463) 465-2338
Overview
9800 Ridgecrest LN, MCCORDSVILLE, IN, presents an attractive single-family residence located in a desirable area; its great condition promises comfortable living from the moment you arrive. Imagine starting your day in the heart of the home, a kitchen designed for both culinary adventures and relaxed gatherings, featuring shaker cabinets that offer a blend of classic style and modern functionality, a large kitchen island that serves as a central hub for meal preparation and casual dining, a stylish backsplash that adds a touch of elegance, and a kitchen bar where conversations can effortlessly unfold. The bathrooms offer a personal retreat, each featuring a double vanity that provides ample space and convenience, as well as a tiled walk-in shower designed to offer a spa-like experience every day. This residence includes five bedrooms and three full bathrooms, in addition to one half bathroom, spread across two stories, offering a comfortable and functional layout, as well as a laundry room and a porch, and is situated on a 9801 square foot lot. This 3344 square foot residence, built in 2019, presents an exceptional opportunity to embrace a lifestyle of comfort and convenience. *****This house is Vasthu compliant and it faces north.
Interior
Appliances
- Dishwasher, Dryer, Disposal, MicroHood, Gas Oven, Refrigerator, Washer, Water Purifier, Water Softener Owned
Bedrooms
- Bedrooms: 5
Bathrooms
- Total bathrooms: 4
- Half baths: 1
- Full baths: 3
Laundry
- Upper Level
Cooling
- Central Air
Heating
- Forced Air
Fireplace
- None
Features
- Breakfast Room, Walk-In Closet(s), Kitchen Island, Hi-Speed Internet Availbl
Levels
- Two
Size
- 3,344 sq ft
Exterior
Private Pool
- No
Garage
- Garage Spaces: 2
- Attached
Carport
- None
Year Built
- 2019
Lot Size
- 0.23 acres
- 9,801 sq ft
Waterfront
- No
Water Source
- Public
Sewer
- Municipal Sewer Connected
Community Info
Taxes
- Annual amount: $4,706.00
- Tax year: 2024
Senior Community
- No
Location
- City: Mccordsville
- County/Parrish: Hancock
- Township: Vernon
Listing courtesy of: Sarabjit Sikand, Legacy Homes International Listing Agent Contact Information: [email protected]
MLS ID: 22071210
Based on information submitted to the MLS GRID as of Dec 18, 2025, 02:13pm PST. All data is obtained from various sources and may not have been verified by broker or MLS GRID. Supplied Open House Information is subject to change without notice. All information should be independently reviewed and verified for accuracy. Properties may or may not be listed by the office/agent presenting the information.
McCord Pointe Stillwater Real Estate Agent
Want to learn more about McCord Pointe Stillwater?
Here is the community real estate expert who can answer your questions, take you on a tour, and help you find the perfect home.
Get started today with your personalized 55+ search experience!
Want to learn more about McCord Pointe Stillwater?
Get in touch with a community real estate expert who can answer your questions, take you on a tour, and help you find the perfect home.
Get started today with your personalized 55+ search experience!
Homes Sold:
55+ Homes Sold:
Sold for this Community:
Avg. Response Time:
Community Key Facts
Age Restrictions
- None
Amenities & Lifestyle
- See McCord Pointe Stillwater amenities
- See McCord Pointe Stillwater clubs, activities, and classes
Homes in Community
- Total Homes: 70
- Home Types: Single-Family
Gated
- No
Construction
- Builder: Lennar Homes
Similar homes in this community
Popular cities in Indiana
The following amenities are available to McCord Pointe Stillwater - McCordsville, IN residents:
- Clubhouse/Amenity Center
- Outdoor Pool
- Lakes - Scenic Lakes & Ponds
- Playground for Grandkids
- Outdoor Patio
- Multipurpose Room
There are plenty of activities available in McCord Pointe Stillwater. Here is a sample of some of the clubs, activities and classes offered here.






