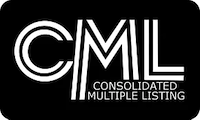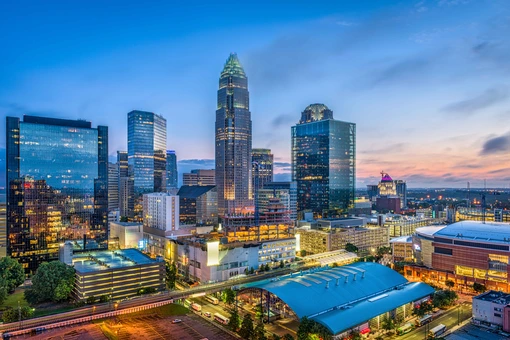Call us at (888) 625-4885 to learn more about active adult communities in North Carolina
North Carolina 55+ active adult communities & homes for sale
230 communities near North Carolina
1,707 homes near North Carolina
Relevance

3 beds
|3 baths
|2,844 sq ft
|House

3 beds
|3 baths
|2,425 sq ft
|House

3 beds
|3 baths
|2,395 sq ft
|House

3 beds
|4 baths
|1,588 sq ft
|Condo

2 beds
|2 baths
|1,732 sq ft
|Condo

2 beds
|2 baths
|1,498 sq ft
|House

3 beds
|3 baths
|2,003 sq ft
|House

4 beds
|4 baths
|4,180 sq ft
|House

3 beds
|2 baths
|1,890 sq ft
|House

1 beds
|2 baths
|880 sq ft
|Condo

3 beds
|2 baths
|2,090 sq ft
|House

3 beds
|4 baths
|2,728 sq ft
|House

4 beds
|4 baths
|2,908 sq ft
|House

3 beds
|3 baths
|2,011 sq ft
|House

3 beds
|3 baths
|2,225 sq ft
|House

3 beds
|3 baths
|2,324 sq ft
|Detached

3 beds
|3 baths
|2,411 sq ft
|Detached

5 beds
|3 baths
|3,051 sq ft
|House

3 beds
|3 baths
|2,700 sq ft
|House

3 beds
|3 baths
|2,889 sq ft
|House

3 beds
|3 baths
|3,029 sq ft
|House

3 beds
|3 baths
|2,745 sq ft
|House

3 beds
|2 baths
|1,550 sq ft
|House

1 beds
|1 baths
|667 sq ft
|Condo

2 beds
|2 baths
|1,050 sq ft
|Condo

3 beds
|2 baths
|1,515 sq ft
|House

2 beds
|2 baths
|1,777 sq ft
|House

4 beds
|4 baths
|3,559 sq ft
|House



5 beds
|4 baths
|4,931 sq ft
|House

4 beds
|4 baths
|2,739 sq ft
|House

3 beds
|3 baths
|1,898 sq ft
|House

4 beds
|3 baths
|2,889 sq ft
|House

3 beds
|3 baths
|2,248 sq ft
|House

3 beds
|2 baths
|1,581 sq ft
|Detached

3 beds
|2 baths
|1,780 sq ft
|Detached

3 beds
|3 baths
|1,568 sq ft
|Semi Detached

3 beds
|2 baths
|1,500 sq ft
|Detached

2 beds
|2 baths
|1,809 sq ft
|Detached
Frequently Asked Questions
In North Carolina, there are 10 large communities with over 1000 homes, 18 medium communities with 500-1000 homes, and 158 small communities with less than 500 homes.
The smallest 55+ communities in North Carolina has 19 homes, the largest has 8000 homes, and the average communities consists of 322 homes.
Yes, there are new 55+ homes available in North Carolina. The most recent communities started in North Carolina include Chorus Asheville, Altis at Serenity, Courtyards by Carrell. There are also 97 communities in North Carolina that offer new construction homes, including The Farm at Brunswick, Corbinton at Kildaire Farm, Carriage Park.
Yes, there are gated 55+ communities in North Carolina. Approximately 19.8% of 55+ communities in the area are gated. For instance, Carriage Park is a gated communities with 485 homes, and Compass Pointe is another gated communities with 2000 homes.
On average, listings in 55+ communities in North Carolina stay on the market for around 233 days. The average price of homes for sale in these communities is approximately $537,541, though prices can range widely based on the size, location, and amenities of the communities. For example, homes in Biltmore Lake average around $995,113, while homes in Johnson Manor average around $529,372.
North Carolina 55+ Housing Market Trends
Number of Listings



- Insights and market stats
- Instant new home alerts
- Answers from local 55+ experts
Want to learn more about 55+ communities in North Carolina?

The listings data displayed on this medium comes in part from the Real Estate Information Network Inc. (REIN) and has been authorized by participating listing Broker Members of REIN for display. REIN's listings are based upon Data submitted by its Broker Members, and REIN therefore makes no representation or warranty regarding the accuracy of the Data. All users of REIN's listings database should confirm the accuracy of the listing information directly with the listing agent.
© 2026 REIN. REIN's listings Data and information is protected under federal copyright laws. Federal law prohibits, among other acts, the unauthorized copying or alteration of, or preparation of derivative works from, all or any part of copyrighted materials, including certain compilations of Data and information. COPYRIGHT VIOLATORS MAY BE SUBJECT TO SEVERE FINES AND PENALTIES UNDER FEDERAL LAW.
REIN updates its listings on a daily basis. Data last updated: Feb 19, 2026.
This application does not include information on all of the properties available for sale at this time.
