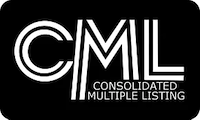Call us at (888) 625-4885 to learn more about active adult communities in North Carolina
North Carolina 55+ active adult communities & homes for sale
229 communities near North Carolina
1,602 homes near North Carolina
Relevance

1 beds
|1 baths
|751 sq ft
|Condo

3 beds
|2 baths
|2,055 sq ft
|House


3 beds
|3 baths
|2,618 sq ft
|House

3 beds
|3 baths
|2,762 sq ft
|House

2 beds
|3 baths
|2,596 sq ft
|House


3 beds
|3 baths
|2,903 sq ft
|House

4 beds
|4 baths
|3,171 sq ft
|House


3 beds
|3 baths
|2,961 sq ft
|House

3 beds
|2 baths
|1,403 sq ft
|Detached

2 beds
|2 baths
|1,346 sq ft
|Duplex

4 beds
|3 baths
|2,209 sq ft
|House

2 beds
|2 baths
|1,290 sq ft
|Duplex

3 beds
|4 baths
|2,437 sq ft
|Townhouse

3 beds
|3 baths
|2,246 sq ft
|House

2 beds
|2 baths
|1,895 sq ft
|House

4 beds
|4 baths
|2,869 sq ft
|House

4 beds
|3 baths
|2,309 sq ft
|Townhouse

3 beds
|2 baths
|1,858 sq ft
|Detached

2 beds
|2 baths
|1,263 sq ft
|House

2 beds
|3 baths
|1,956 sq ft
|Townhouse

4 beds
|3 baths
|2,739 sq ft
|Detached


4 beds
|3 baths
|2,435 sq ft
|House


3 beds
|2 baths
|1,919 sq ft
|Detached

3 beds
|3 baths
|2,560 sq ft
|House

3 beds
|4 baths
|2,578 sq ft
|Manufactured On Land

4 beds
|4 baths
|3,086 sq ft
|House

3 beds
|4 baths
|2,582 sq ft
|Townhouse

5 beds
|4 baths
|3,381 sq ft
|House

3 beds
|2 baths
|1,790 sq ft
|House

2 beds
|2 baths
|1,802 sq ft
|Townhouse

4 beds
|2 baths
|1,983 sq ft
|Detached

4 beds
|4 baths
|3,641 sq ft
|House

3 beds
|3 baths
|2,395 sq ft
|House

3 beds
|2 baths
|1,441 sq ft
|House

3 beds
|2 baths
|1,403 sq ft
|Detached
Frequently Asked Questions
In North Carolina, there are 10 large communities with over 1000 homes, 18 medium communities with 500-1000 homes, and 158 small communities with less than 500 homes.
The smallest 55+ communities in North Carolina has 19 homes, the largest has 8000 homes, and the average communities consists of 322 homes.
Yes, there are new 55+ homes available in North Carolina. The most recent communities started in North Carolina include Chorus Asheville, Altis at Serenity, Courtyards by Carrell. There are also 97 communities in North Carolina that offer new construction homes, including The Farm at Brunswick, Corbinton at Kildaire Farm, Carriage Park.
Yes, there are gated 55+ communities in North Carolina. Approximately 19.8% of 55+ communities in the area are gated. For instance, Carriage Park is a gated communities with 485 homes, and Compass Pointe is another gated communities with 2000 homes.
On average, listings in 55+ communities in North Carolina stay on the market for around 233 days. The average price of homes for sale in these communities is approximately $537,541, though prices can range widely based on the size, location, and amenities of the communities. For example, homes in Biltmore Lake average around $995,113, while homes in Johnson Manor average around $529,372.
North Carolina 55+ Housing Market Trends
Number of Listings



- Insights and market stats
- Instant new home alerts
- Answers from local 55+ experts
Want to learn more about 55+ communities in North Carolina?

The listings data displayed on this medium comes in part from the Real Estate Information Network Inc. (REIN) and has been authorized by participating listing Broker Members of REIN for display. REIN's listings are based upon Data submitted by its Broker Members, and REIN therefore makes no representation or warranty regarding the accuracy of the Data. All users of REIN's listings database should confirm the accuracy of the listing information directly with the listing agent.
© 2026 REIN. REIN's listings Data and information is protected under federal copyright laws. Federal law prohibits, among other acts, the unauthorized copying or alteration of, or preparation of derivative works from, all or any part of copyrighted materials, including certain compilations of Data and information. COPYRIGHT VIOLATORS MAY BE SUBJECT TO SEVERE FINES AND PENALTIES UNDER FEDERAL LAW.
REIN updates its listings on a daily basis. Data last updated: Jan 29, 2026.
This application does not include information on all of the properties available for sale at this time.
