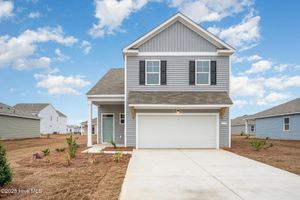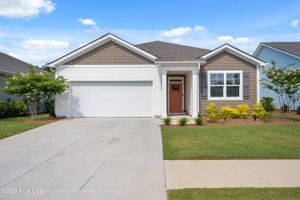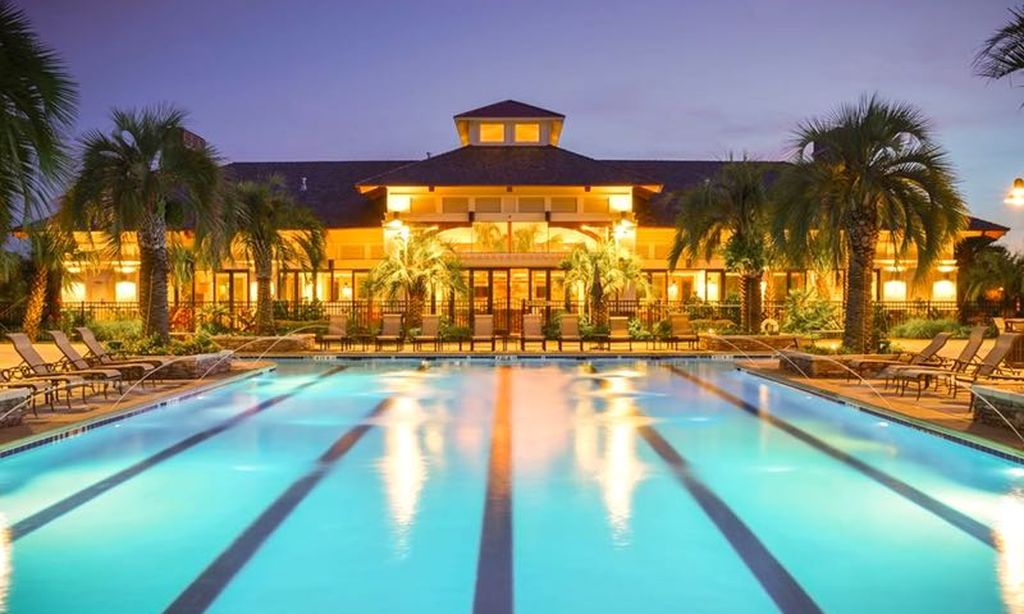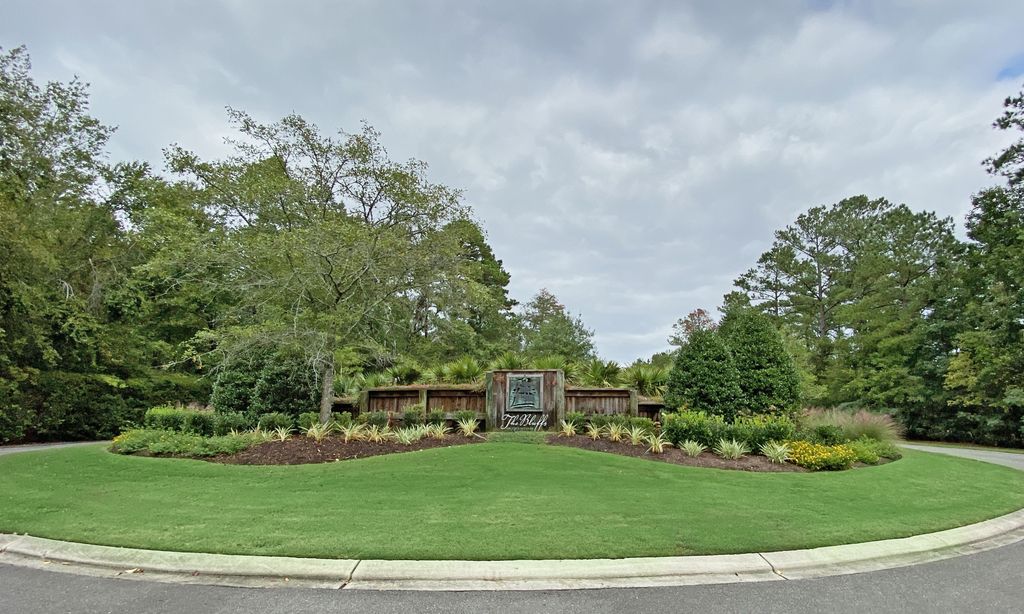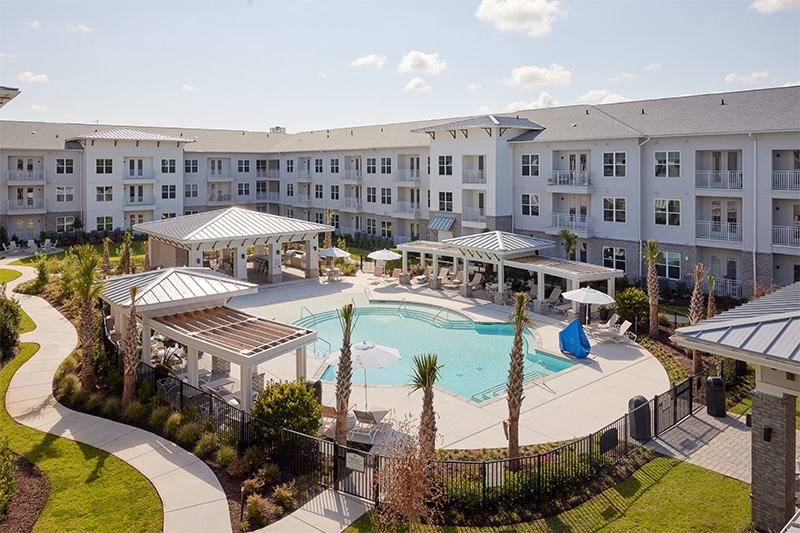- 3 beds
- 3 baths
- 2,583 sq ft
1016 Sandy Heights Loop, Leland, NC, 28451
Community: Brunswick Forest
-
Home type
Single family
-
Year built
2025
-
Lot size
11,326 sq ft
-
Price per sq ft
$143
-
Last updated
Today
-
Views
4
Questions? Call us: (910) 807-4031
Overview
CEDAR HILL LANDING-NOW SELLING! The Wren is a two-story floorplan with ample living space featuring an open concept first floor with a large island overlooking the dining area and family room. The primary bedroom suite and laundry room are conveniently located on the first floor, as well. The second floor opens to a versatile loft space, three spacious secondary bedrooms, two full bathrooms, plenty of closets for storage, and a huge bonus room over the garage! Home Is Connected(r) Smart Home Technology is included in your new home and comes with an industry-leading suite of smart home products including touchscreen interface, video doorbell, front door light, z-wave t-stat, & door lock all controlled by included Alexa Pop and smartphone app with voice! Located just south of Wilmington with easy access to I-140 & Hwy. 17, you'll love the short commute to all the areas recreation and attractions. Love shopping and dining? You'll find all the popular shops and local eateries just a short drive to the heart of Leland & downtown Wilmington. Homeowners will enjoy a pavilion with resort style swimming pool, hot tub, fire pit, multi-game sport court, sand volleyball, and recreation field. Come see this brand new, Brunswick County new home community! The photos you see here are for illustration purposes only, interior and exterior features, options, colors and selections will vary from the homes as built.
Interior
Appliances
- Built-In Microwave, Electric Oven, Disposal, Dishwasher
Bedrooms
- Bedrooms: 3
Bathrooms
- Total bathrooms: 3
- Half baths: 1
- Full baths: 2
Laundry
- Laundry Room
Cooling
- Central Air, Heat Pump
Heating
- Heat Pump
Fireplace
- None
Features
- Entrance Foyer, Walk-in Shower, Walk-In Closet(s), Pantry, Master Downstairs, Kitchen Island
Size
- 2,583 sq ft
Exterior
Garage
- Attached
- Garage Spaces: 2
- Attached
- Garage Door Opener
- Paved
- Garage Faces Front
- Concrete
Carport
- None
Year Built
- 2025
Lot Size
- 0.26 acres
- 11,326 sq ft
Waterfront
- No
Water Source
- Sewer Available,Water Available,Public
Sewer
- Sewer Available,Water Available,Public Sewer
Community Info
Senior Community
- No
Location
- City: Leland
- County/Parrish: Brunswick
Listing courtesy of: Team D.R. Horton, D.R. Horton, Inc Listing Agent Contact Information: [email protected]
Source: Ncrmls
MLS ID: 100516788
The data relating to real estate on this web site comes in part from the Internet Data Exchange program of Hive MLS, and is updated as of Jul 02, 2025. All information is deemed reliable but not guaranteed and should be independently verified. All properties are subject to prior sale, change, or withdrawal. Neither listing broker(s) nor 55places.com shall be responsible for any typographical errors, misinformation, or misprints, and shall be held totally harmless from any damages arising from reliance upon these data. © 2025 Hive MLS
Want to learn more about Brunswick Forest?
Here is the community real estate expert who can answer your questions, take you on a tour, and help you find the perfect home.
Get started today with your personalized 55+ search experience!
Homes Sold:
55+ Homes Sold:
Sold for this Community:
Avg. Response Time:
Community Key Facts
Age Restrictions
- None
Amenities & Lifestyle
- See Brunswick Forest amenities
- See Brunswick Forest clubs, activities, and classes
Homes in Community
- Total Homes: 8,000
- Home Types: Attached, Single-Family
Gated
- No
Construction
- Construction Dates: 2007 - Present
- Builder: Multiple Builders
Similar homes in this community
Popular cities in North Carolina
The following amenities are available to Brunswick Forest - Leland, NC residents:
- Clubhouse/Amenity Center
- Golf Course
- Restaurant
- Fitness Center
- Indoor Pool
- Outdoor Pool
- Aerobics & Dance Studio
- Walking & Biking Trails
- Tennis Courts
- Lakes - Scenic Lakes & Ponds
- Lakes - Fishing Lakes
- Demonstration Kitchen
- Outdoor Patio
- Steam Room/Sauna
- Picnic Area
- On-site Retail
- Multipurpose Room
- Gazebo
- Boat Launch
- Locker Rooms
There are plenty of activities available in Brunswick Forest. Here is a sample of some of the clubs, activities and classes offered here.
- Aerobics
- Bible Study
- Book Clubs
- Bowling League
- Bridge Group
- Canasta
- Cardio & Core
- Drop-in Pickleball
- Drop-in Tennis
- Forest Feet
- Gentle Yoga
- Ladies Golf Association
- Line Dancing
- Mah Jongg
- Men's Golf
- Pilates
- Poker Group
- Singles & More
- Sit & Stitch
- Spinning
- Stretch & Relaxation
- Tai Chi
- Water Fitness
- Zumba

