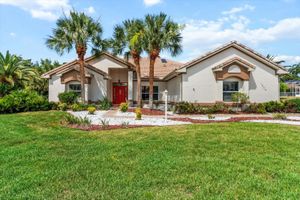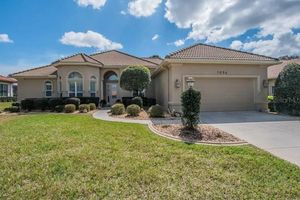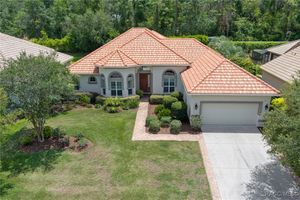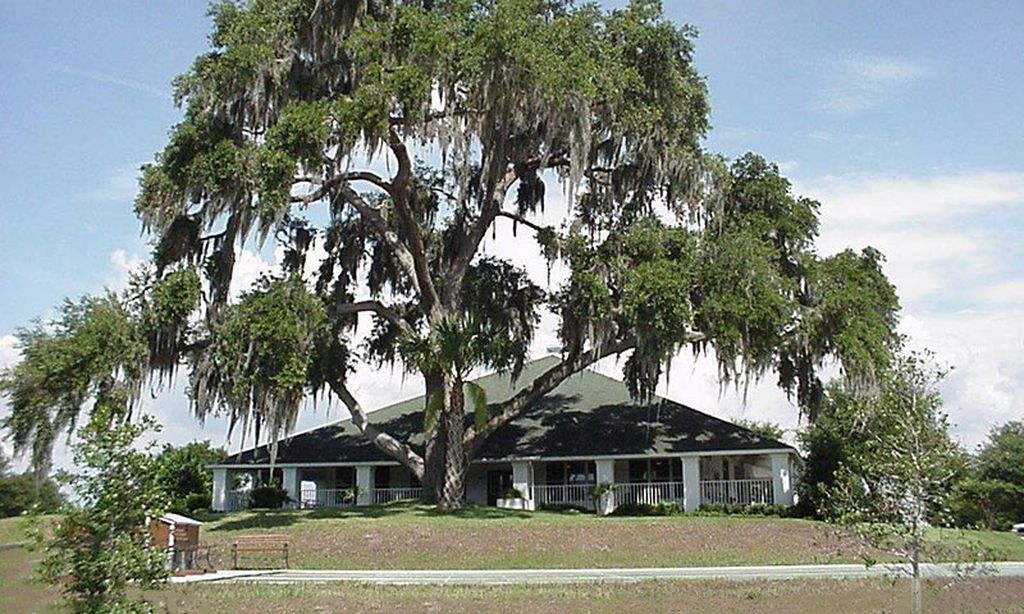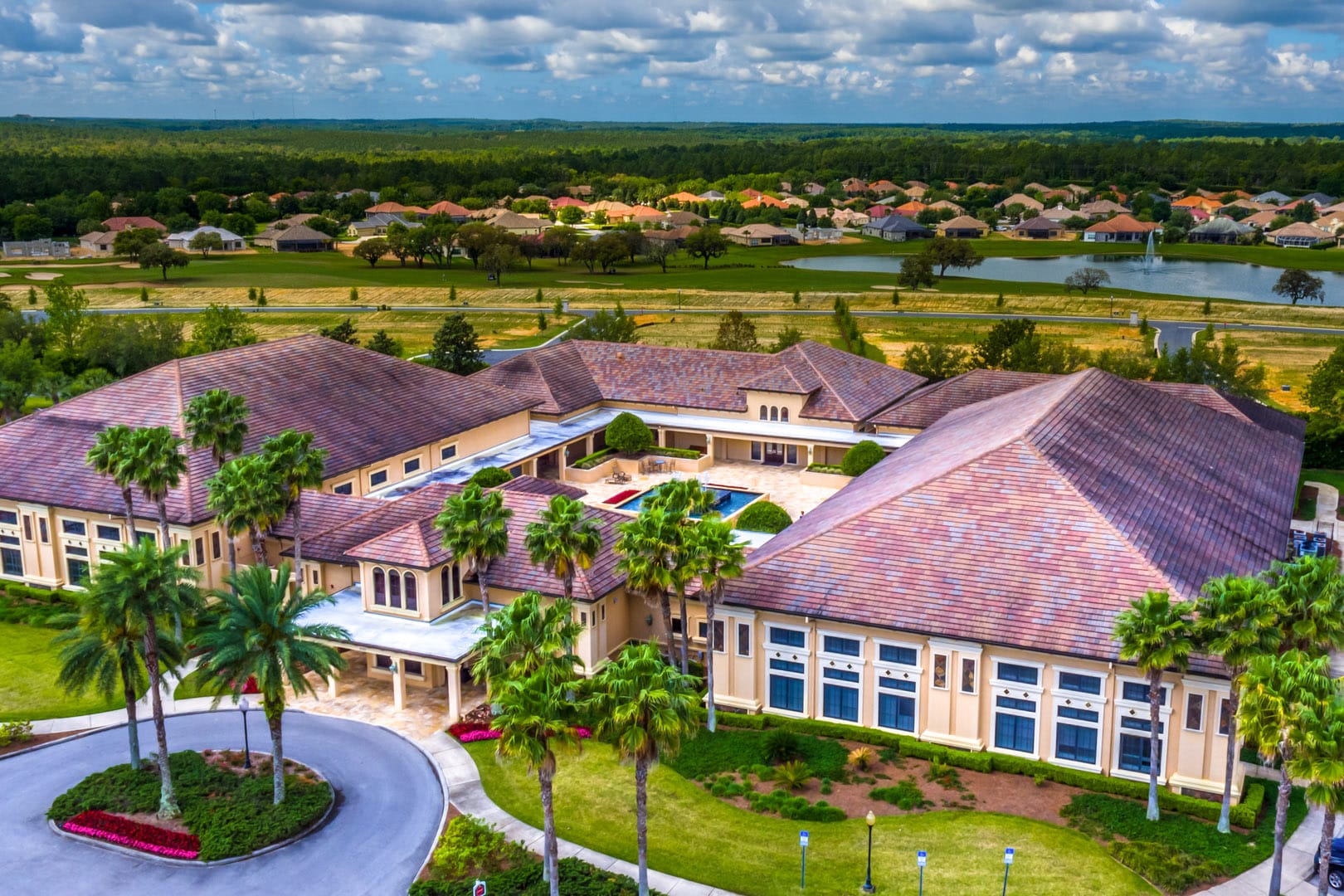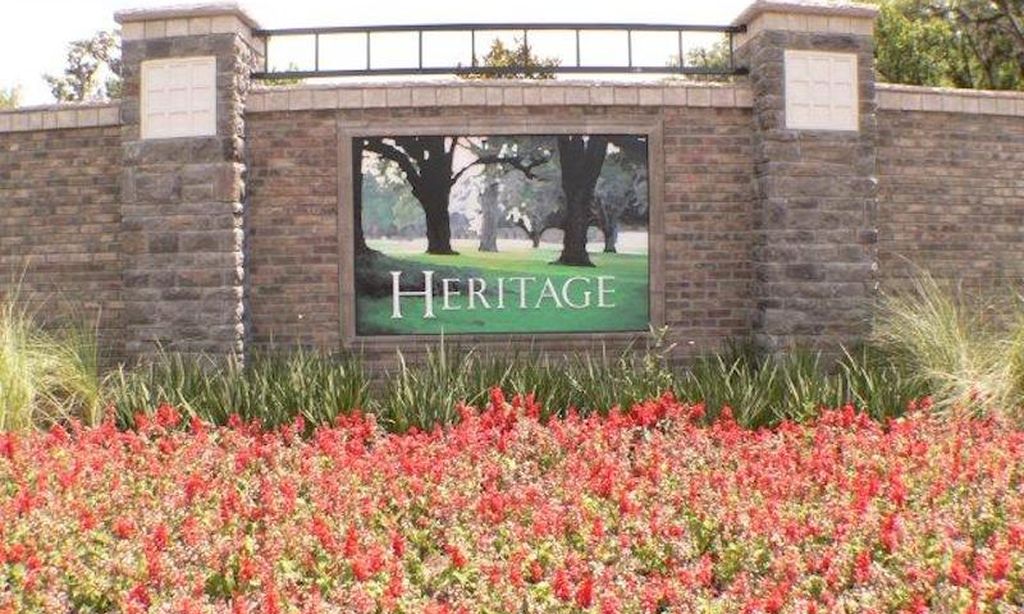- 3 beds
- 2 baths
- 2,789 sq ft
1022 W Lake Valley Ct, Hernando, FL, 34442
Community: Terra Vista
-
Home type
Single family
-
Year built
2004
-
Lot size
18,156 sq ft
-
Price per sq ft
$197
-
Taxes
$4289 / Yr
-
HOA fees
$255 / Mo
-
Last updated
Today
-
Views
5
-
Saves
1
Questions? Call us: (352) 644-8076
Overview
Introducing your dream home! Nestled in a serene cul-de-sac, this home's entrance welcomes you with a privacy patio as you turn the corner to your front door. This luxurious residence boasts a towering foyer and stately tall ceilings, creating a grand entrance that welcomes you into an expansive family room. Perfect for both everyday living and entertaining, the family room seamlessly connects to a gourmet kitchen, complete with a butler's pantry for added convenience. The split floor plan offers privacy and functionality, with the master suite featuring a garden tub, split vanities, and a glass-enclosed shower. Additional rooms include an office that can easily double as a third bedroom, thanks to its spacious closet. Step outside to your solar-heated private pool oasis, where a stunning waterfall feature sets the scene for endless relaxation. The oversized 2-car garage provides ample storage space, while the wooded backdrop and community walking trail offer a tranquil escape right in your backyard. This home truly has it all – elegance, space, and the perfect blend of indoor and outdoor living. Beyond the home itself, the community boasts an abundance of recreational and social activities included in the membership. Enjoy first-class fitness and spa facilities, tennis courts, golf courses, exquisite restaurants, and inviting pools. This exclusive community provides a lifestyle of unparalleled luxury and convenience. Don't miss the opportunity to call this exquisite property your own! **Update - new exterior paint done March 2025 as part of the maintenance free luxuries provided in this community!
Interior
Appliances
- Built-In Oven, Dryer, Dishwasher, Electric Cooktop, Microwave, Refrigerator, Washer
Bedrooms
- Bedrooms: 3
Bathrooms
- Total bathrooms: 2
- Full baths: 2
Laundry
- Laundry Tub
Cooling
- Central Air
Heating
- Central, Electric
Fireplace
- None
Levels
- One
Size
- 2,789 sq ft
Exterior
Garage
- Attached
- Garage Spaces: 2
- Attached
- Concrete
- Driveway
- Garage
Carport
- None
Year Built
- 2004
Lot Size
- 0.42 acres
- 18,156 sq ft
Waterfront
- No
Water Source
- Public
Sewer
- Public Sewer
Community Info
HOA Fee
- $255
- Frequency: Monthly
Taxes
- Annual amount: $4,288.66
- Tax year: 2023
Senior Community
- No
Features
- BilliardRoom, Clubhouse, DogPark, Fitness, Golf, Playground, Park, Pickleball, PuttingGreen, Restaurant, Shuffleboard, Shopping, StreetLights, Sidewalks, TennisCourts, TrailsPaths, Gated
Location
- City: Hernando
- County/Parrish: Citrus
Listing courtesy of: Robert Schroeder III, RE/MAX Champions Listing Agent Contact Information: rschro37@gmail.com
Source: Ccmlst
MLS ID: 841642
IDX information is provided exclusively for consumers' personal, non-commercial use, that it may not be used for any purpose other than to identify prospective properties consumers may be interested in purchasing. Data is deemed reliable but is not guaranteed accurate by the MLS.
Want to learn more about Terra Vista?
Here is the community real estate expert who can answer your questions, take you on a tour, and help you find the perfect home.
Get started today with your personalized 55+ search experience!
Homes Sold:
55+ Homes Sold:
Sold for this Community:
Avg. Response Time:
Community Key Facts
Age Restrictions
- None
Amenities & Lifestyle
- See Terra Vista amenities
- See Terra Vista clubs, activities, and classes
Homes in Community
- Total Homes: 1,500
- Home Types: Single-Family
Gated
- Yes
Construction
- Construction Dates: 1996 - 2018
Similar homes in this community
Popular cities in Florida
The following amenities are available to Terra Vista - Hernando, FL residents:
- Golf Course
- Restaurant
- Fitness Center
- Indoor Pool
- Outdoor Pool
- Aerobics & Dance Studio
- Card Room
- Performance/Movie Theater
- Computers
- Billiards
- Walking & Biking Trails
- Tennis Courts
- Pickleball Courts
- Parks & Natural Space
- Playground for Grandkids
- Spin Bike Studio
- Outdoor Patio
- Pet Park
- Steam Room/Sauna
- Racquetball Courts
- Multipurpose Room
- Misc.
- Locker Rooms
- Spa
- Golf Shop/Golf Services/Golf Cart Rentals
There are plenty of activities available in Terra Vista. Here is a sample of some of the clubs, activities and classes offered here.
- Art Workshop
- Bocce
- Book Club
- Bridge
- Computer Club
- Fitness Classes
- Golf
- Language Lessons
- Pickleball
- Racquetball
- Singing Clubs
- Speaker's Series
- Tennis
- Travel Events

