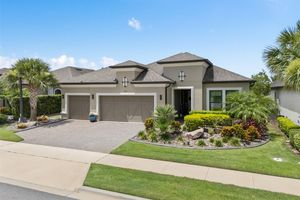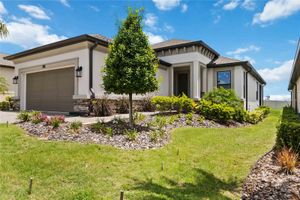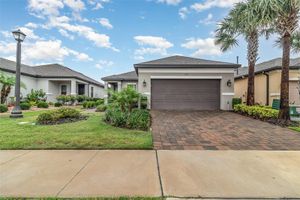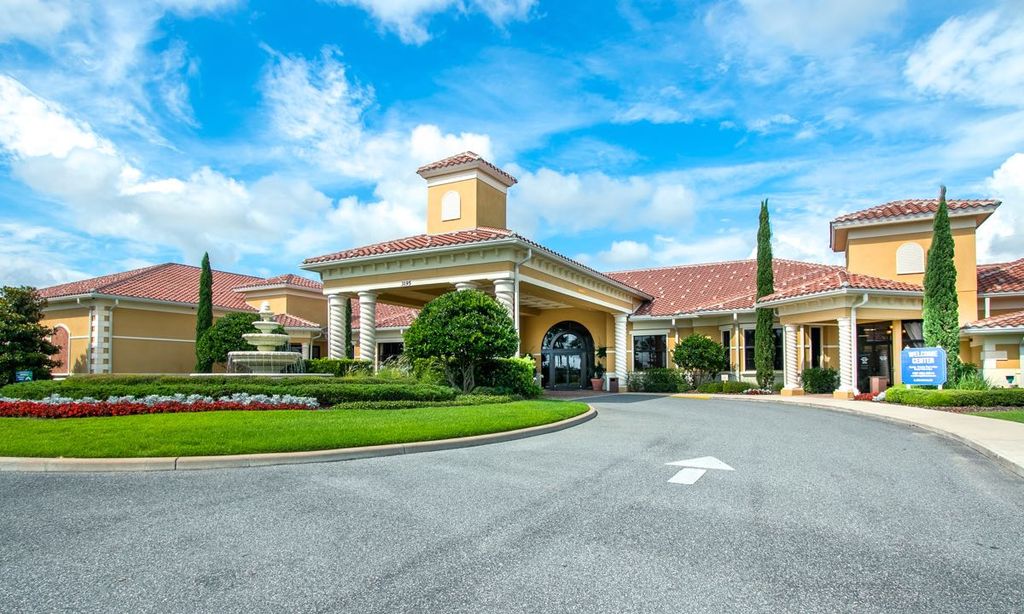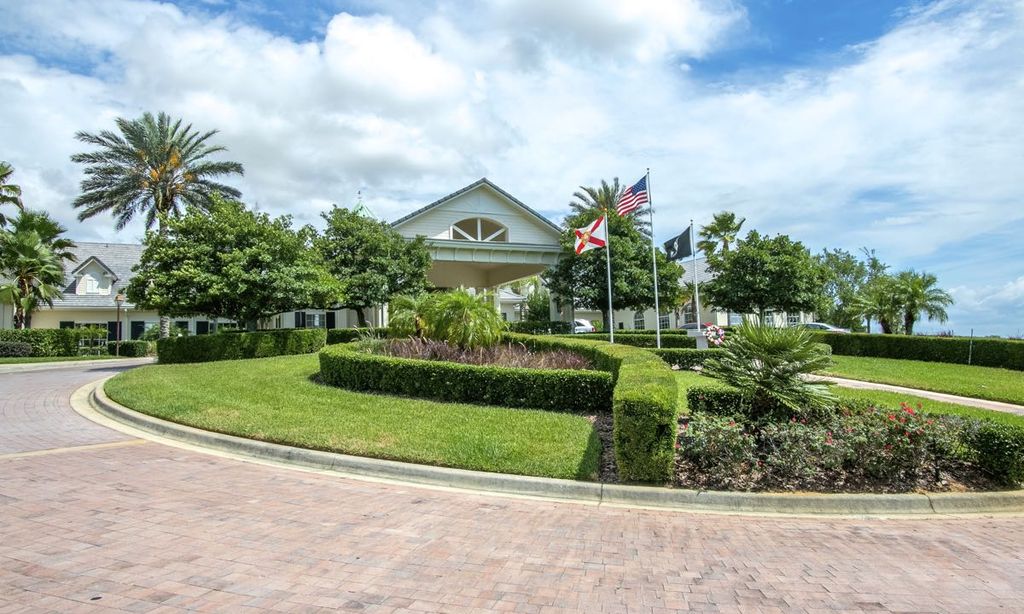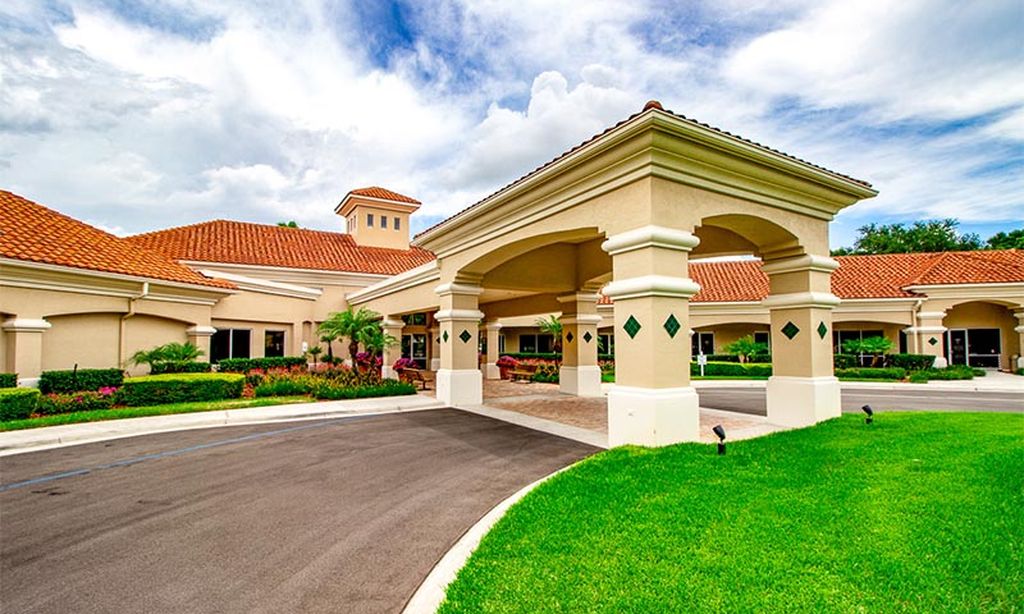- 4 beds
- 4 baths
- 2,560 sq ft
1028 Sadie Ridge Rd, Clermont, FL, 34715
Community: Esplanade at Highland Ranch
-
Home type
Single family
-
Year built
2017
-
Lot size
6,792 sq ft
-
Price per sq ft
$222
-
Taxes
$4076 / Yr
-
HOA fees
$373 / Qtr
-
Last updated
2 days ago
-
Views
6
Questions? Call us: (352) 717-9042
Overview
One or more photo(s) has been virtually staged. Welcome to a home that’s got style, charm, and a whole lot of fun! This beautifully maintained Taylor Morrison Stockton model is a total standout, lovingly cared for by its original owner—who is a Realtor and former resident. Never rented out, this home has been treated like a VIP from day one! Special upgrades were added right from the start, including a bonus half bath upstairs and a patio-turned-lanai that’s perfect for morning coffee, weekend barbecues, or just soaking up the good vibes. But that's not all. This home keeps getting better! Fresh exterior paint in 2023 gives it a crisp, modern look, while 2025 brought even more upgrades—a full AC cleaning and maintenance check, a brand-new washer and dryer, and new carpets in every bedroom. The layout is made for easy living, with a spacious master suite on the main level, and a loft plus extra bedrooms upstairs featuring sleek vinyl plank flooring for a stylish touch. Step outside to your own fully fenced backyard with high-quality wrought iron fencing, perfect for families, pets, and impromptu dance parties. But the fun doesn’t stop there! This resort-style community is packed with next-level amenities: a whimsical water playground for the kiddos, a sparkling pool, a hot tub for ultimate relaxation, a pirate-themed playground, a fire pit for cozy nights, a dog park, and so much more! This home isn’t just a place to live—it’s a place to love!
Interior
Appliances
- Built-In Oven, Dishwasher, Disposal, Dryer, Microwave, Range, Refrigerator, Tankless Water Heater, Washer
Bedrooms
- Bedrooms: 4
Bathrooms
- Total bathrooms: 4
- Half baths: 2
- Full baths: 2
Laundry
- Electric Dryer Hookup
- Inside
- Laundry Room
- Washer Hookup
Cooling
- Central Air
Heating
- Central, Natural Gas
Fireplace
- None
Features
- Ceiling Fan(s), High Ceilings, Main Level Primary, Thermostat, Walk-In Closet(s)
Levels
- Two
Size
- 2,560 sq ft
Exterior
Patio & Porch
- Covered, Enclosed, Rear Porch, Screened
Roof
- Shingle
Garage
- Attached
- Garage Spaces: 2
- Driveway
- Garage Door Opener
Carport
- None
Year Built
- 2017
Lot Size
- 0.16 acres
- 6,792 sq ft
Waterfront
- No
Water Source
- Public
Sewer
- Public Sewer
Community Info
HOA Fee
- $373
- Frequency: Quarterly
Taxes
- Annual amount: $4,076.11
- Tax year: 2024
Senior Community
- No
Features
- Community Mailbox, Dog Park, Irrigation-Reclaimed Water, Playground, Pool, Sidewalks, Street Lights
Location
- City: Clermont
- County/Parrish: Lake
- Township: 22S
Listing courtesy of: Aaron Stein, VALSTAR REALTY LLC, 407-270-5000
Source: Stellar
MLS ID: O6295576
Listings courtesy of Stellar MLS as distributed by MLS GRID. Based on information submitted to the MLS GRID as of Jun 19, 2025, 06:11am PDT. All data is obtained from various sources and may not have been verified by broker or MLS GRID. Supplied Open House Information is subject to change without notice. All information should be independently reviewed and verified for accuracy. Properties may or may not be listed by the office/agent presenting the information. Properties displayed may be listed or sold by various participants in the MLS.
Want to learn more about Esplanade at Highland Ranch?
Here is the community real estate expert who can answer your questions, take you on a tour, and help you find the perfect home.
Get started today with your personalized 55+ search experience!
Homes Sold:
55+ Homes Sold:
Sold for this Community:
Avg. Response Time:
Community Key Facts
Age Restrictions
- 55+
Amenities & Lifestyle
- See Esplanade at Highland Ranch amenities
- See Esplanade at Highland Ranch clubs, activities, and classes
Homes in Community
- Total Homes: 475
- Home Types: Single-Family
Gated
- Yes
Construction
- Construction Dates: 2014 - 2022
- Builder: Taylor Morrison
Similar homes in this community
Popular cities in Florida
The following amenities are available to Esplanade at Highland Ranch - Clermont, FL residents:
- Clubhouse/Amenity Center
- Restaurant
- Fitness Center
- Outdoor Pool
- Aerobics & Dance Studio
- Card Room
- Billiards
- Walking & Biking Trails
- Tennis Courts
- Pickleball Courts
- Bocce Ball Courts
- Lakes - Scenic Lakes & Ponds
- Parks & Natural Space
- Demonstration Kitchen
- Outdoor Patio
- Multipurpose Room
- Misc.
- Fire Pit
There are plenty of activities available in Esplanade at Highland Ranch. Here is a sample of some of the clubs, activities and classes offered here.
- Bocce Ball
- Brunch
- Community Events
- Day Trips
- Friday Night with Friends
- Holiday Parties
- Painting Party
- Pickleball
- Potlucks
- Socials
- Swimming
- Ugly Sweater Party
- Walking Group

