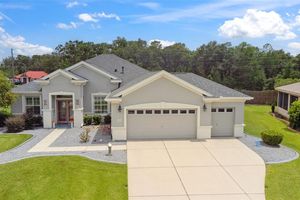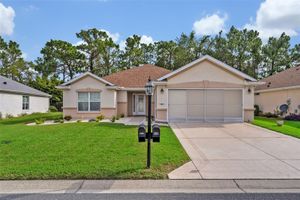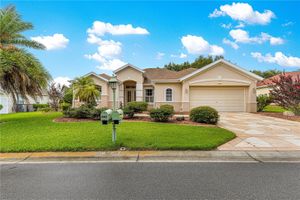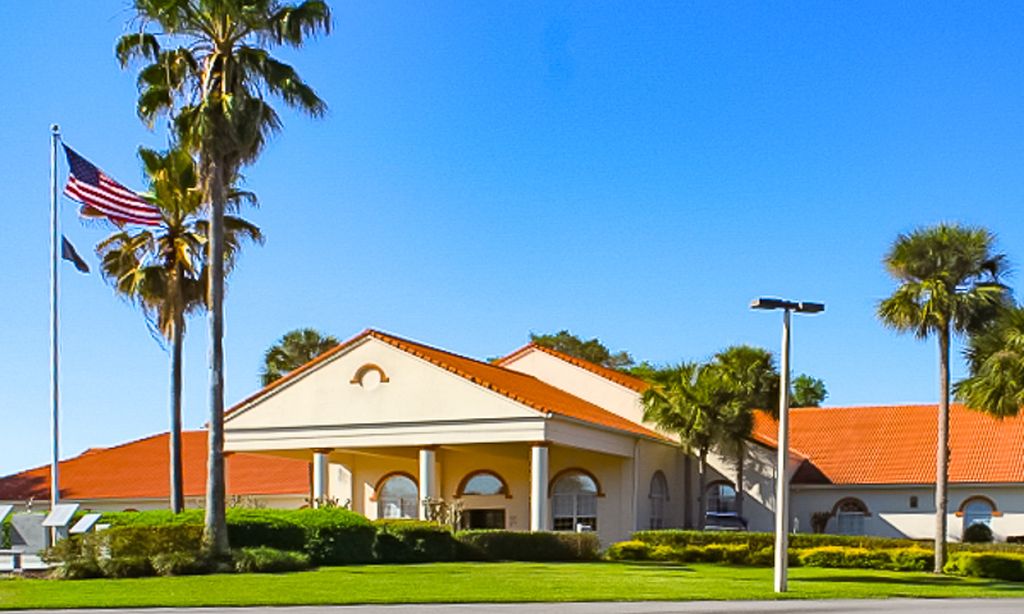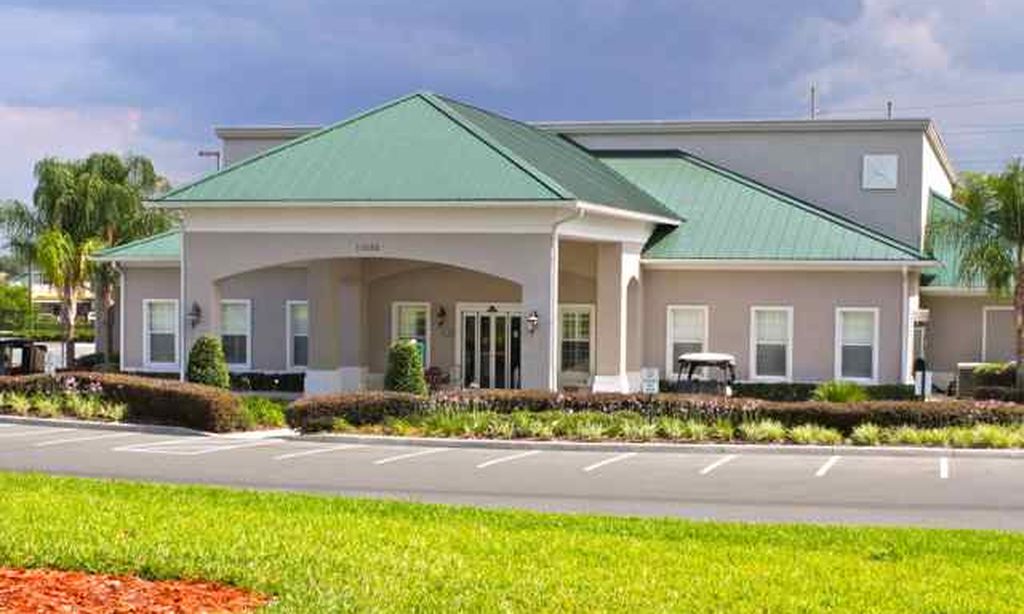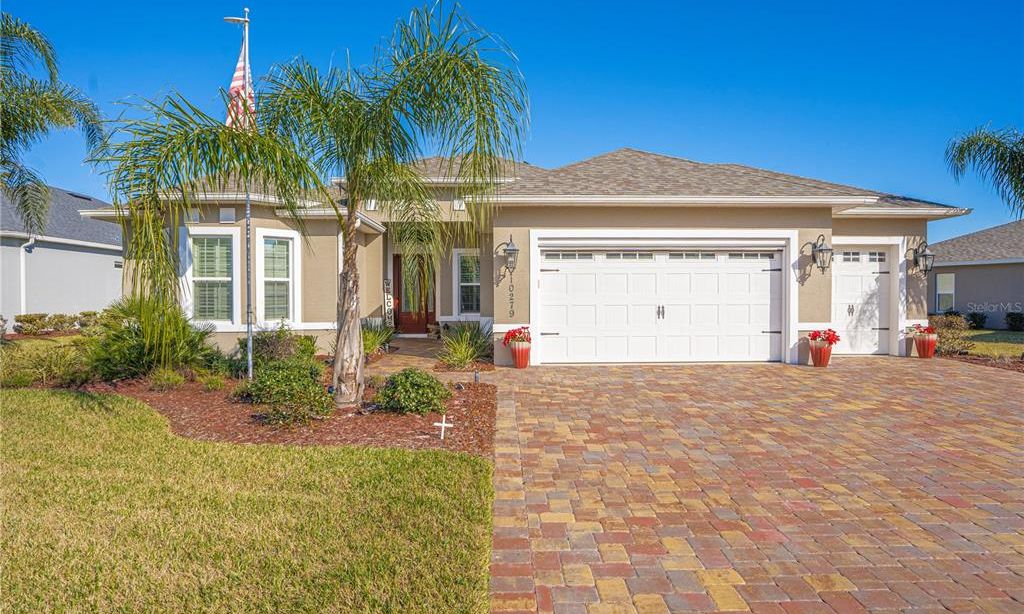- 3 beds
- 3 baths
- 2,261 sq ft
13165 Se 93rd Cir, Summerfield, FL, 34491
Community: Spruce Creek Country Club
-
Home type
Single family
-
Year built
1999
-
Lot size
10,019 sq ft
-
Price per sq ft
$194
-
Taxes
$3349 / Yr
-
HOA fees
$211 / Mo
-
Last updated
3 days ago
-
Views
4
Questions? Call us: (352) 706-0412
Overview
Golf Course Frontage | Turnkey | Hampton Model Situated along the lush fairways of the prestigious Heritage Golf Course, this immaculate 3-bedroom, 2.5-bath Hampton model offers a luxurious and turnkey lifestyle in one of the most desirable golf course settings. From the moment you arrive, the pride of ownership is unmistakable—greeted by a beautifully crafted designer concrete driveway and an impressive double-door entry, setting the tone for what awaits inside.The thoughtfully designed split-bedroom floor plan ensures privacy and comfort. The expansive primary suite is a private retreat, complete with a generously sized ensuite bath and direct access to the fully enclosed 22 x 29 lanai under air, climate-controlled by a dedicated split HVAC system. Perfect for entertaining or simply unwinding, this spacious lanai invites you to soak in the peaceful views of Hole #1 on the Heritage Golf Course. The gourmet kitchen is a chef’s delight, showcasing rich Maple cabinetry, Corian countertops, and an upgraded appliance suite including a cooktop stove, built-in oven, and microwave. The kitchen flows seamlessly into the family room, where sweeping golf course views create a stunning backdrop.Entertainment is elevated with an integrated surround sound system in the kitchen, dining room, living room, family room, and enclosed lanai—perfect for hosting or enjoying a cinematic experience at home. Designer finishes include tile in the bathrooms and laundry room, plush Berber carpeting in the bedrooms and lanai, and premium-grade laminate flooring throughout the main living areas. Additional highlights include a large inside laundry room, and an oversized garage with ample room for golf cart parking and storage. Two zoned HVAC systems—installed in 2018 and 2020—offer efficient climate control, with one dedicated to the primary suite. The roof was replaced in 2014, offering peace of mind for years to come. Meticulously maintained and move-in ready, this turnkey home delivers both comfort and class. Opportunities like this don’t come often—schedule your private showing today and experience the elevated lifestyle this exquisite Hampton model has to offer.
Interior
Appliances
- Dishwasher, Dryer, Microwave, Range, Refrigerator, Washer
Bedrooms
- Bedrooms: 3
Bathrooms
- Total bathrooms: 3
- Half baths: 1
- Full baths: 2
Laundry
- Inside
Cooling
- Central Air
Heating
- Central, Natural Gas
Fireplace
- None
Features
- Ceiling Fan(s), Eat-in Kitchen, Living/Dining Room, Open Floorplan, Main Level Primary, Thermostat, Walk-In Closet(s), Window Treatments
Levels
- One
Size
- 2,261 sq ft
Exterior
Private Pool
- None
Roof
- Shingle
Garage
- Attached
- Garage Spaces: 3
Carport
- None
Year Built
- 1999
Lot Size
- 0.23 acres
- 10,019 sq ft
Waterfront
- No
Water Source
- Public
Sewer
- Public Sewer
Community Info
HOA Fee
- $211
- Frequency: Monthly
- Includes: Clubhouse, Fence Restrictions, Fitness Center, Gated, Maintenance, Pickleball, Pool, Racquetball, Recreation Facilities, Security, Shuffleboard Court, Storage, Tennis Court(s), Trail(s)
Taxes
- Annual amount: $3,349.06
- Tax year: 2024
Senior Community
- Yes
Features
- Association Recreation - Owned, Clubhouse, Deed Restrictions, Dog Park, Fitness Center, Gated, Guarded Entrance, Golf Carts Permitted, Golf, Park, Pool, Racquetball, Restaurant, Sidewalks, Tennis Court(s), Street Lights
Location
- City: Summerfield
- County/Parrish: Marion
- Township: 17S
Listing courtesy of: Robert Slutsky, RE/MAX PREMIER REALTY LADY LK, 352-753-2029
Source: Stellar
MLS ID: G5097358
Listings courtesy of Stellar MLS as distributed by MLS GRID. Based on information submitted to the MLS GRID as of Jul 08, 2025, 06:00am PDT. All data is obtained from various sources and may not have been verified by broker or MLS GRID. Supplied Open House Information is subject to change without notice. All information should be independently reviewed and verified for accuracy. Properties may or may not be listed by the office/agent presenting the information. Properties displayed may be listed or sold by various participants in the MLS.
Want to learn more about Spruce Creek Country Club?
Here is the community real estate expert who can answer your questions, take you on a tour, and help you find the perfect home.
Get started today with your personalized 55+ search experience!
Homes Sold:
55+ Homes Sold:
Sold for this Community:
Avg. Response Time:
Community Key Facts
Age Restrictions
- 55+
Amenities & Lifestyle
- See Spruce Creek Country Club amenities
- See Spruce Creek Country Club clubs, activities, and classes
Homes in Community
- Total Homes: 3,250
- Home Types: Single-Family
Gated
- Yes
Construction
- Construction Dates: 1996 - 2007
- Builder: Del Webb, Pulte
Similar homes in this community
Popular cities in Florida
The following amenities are available to Spruce Creek Country Club - Summerfield, FL residents:
- Clubhouse/Amenity Center
- Golf Course
- Restaurant
- Fitness Center
- Indoor Pool
- Outdoor Pool
- Aerobics & Dance Studio
- Hobby & Game Room
- Card Room
- Ballroom
- Computers
- Library
- Billiards
- Walking & Biking Trails
- Tennis Courts
- Pickleball Courts
- Bocce Ball Courts
- Shuffleboard Courts
- Horseshoe Pits
- Softball/Baseball Field
- Basketball Court
- Volleyball Court
- Lakes - Scenic Lakes & Ponds
- Parks & Natural Space
- Demonstration Kitchen
- Golf Practice Facilities/Putting Green
- Picnic Area
- On-site Retail
- Day Spa/Salon/Barber Shop
- Multipurpose Room
- Misc.
- Locker Rooms
There are plenty of activities available in Spruce Creek Country Club. Here is a sample of some of the clubs, activities and classes offered here.
- Alzheimer's Caregivers Support
- Angels on Request
- Arts & Crafts League
- Billiards (Ladies)
- Billiards (Men)
- Book Discussion Group
- Bowling (Co-Ed)
- Bridge (Social)
- Buddies (Healthy Lifestyles)
- C.E.R.T.
- Cancer Support Group
- Club 36 Discussion
- Crafty Quilters & Needle Artists
- Cribbage
- Dance
- Del Webb Spruce Creek Flyers
- Diamond Dixie Cloggers
- Dolphinettes (Synchronized Swimming)
- Dominoes
- Duplicate Bridge
- Eagle Ridge Riders (Motorcycles)
- Everything & Swing
- Fountain Singers
- Fountain Squares (Square Dance)
- Fountain Woodcarvers
- German-American Friends
- Happy Tails Dog Club
- Hearing Impaired Group
- Horizon Players
- Keeping in Touch (Help for Shut-ins)
- Ladies 9-Hole Golf Association
- Ladies Lunch Bunch / Sunset Diners
- Mahjong
- Metaphysical Group
- Model Yacht
- Moonwalkers (Walking Club)
- Nature Explorers
- Nine Hole Men's Group
- Patriots
- Paula's Clown Alley
- Pinochle
- Rhythm & Notes (Dance)
- Rummikub
- SCCC Horseshoe Pitching Assoc.
- Singles Group
- Softball
- Spruce Creek Anglers (Fishing)
- Spruce Creek Country Club Car Club
- Starlight Dance
- Straight Line Dancing
- Table Tennis Association
- Tea-Quila Rose (Tea Club)
- Tree Climbers (Genealogy)
- Veterans Group
- Volleyball
- Waterbugs (Aquacize)
- Writers' Bloc

