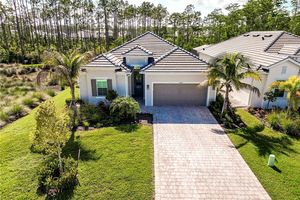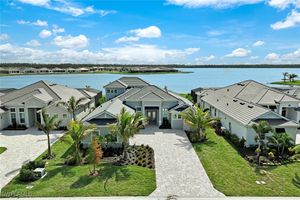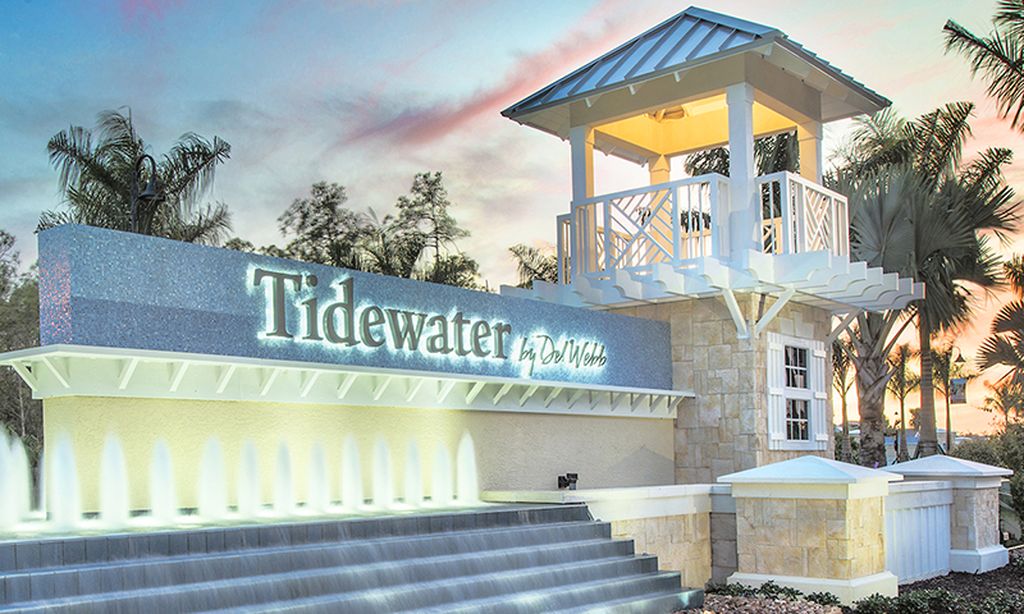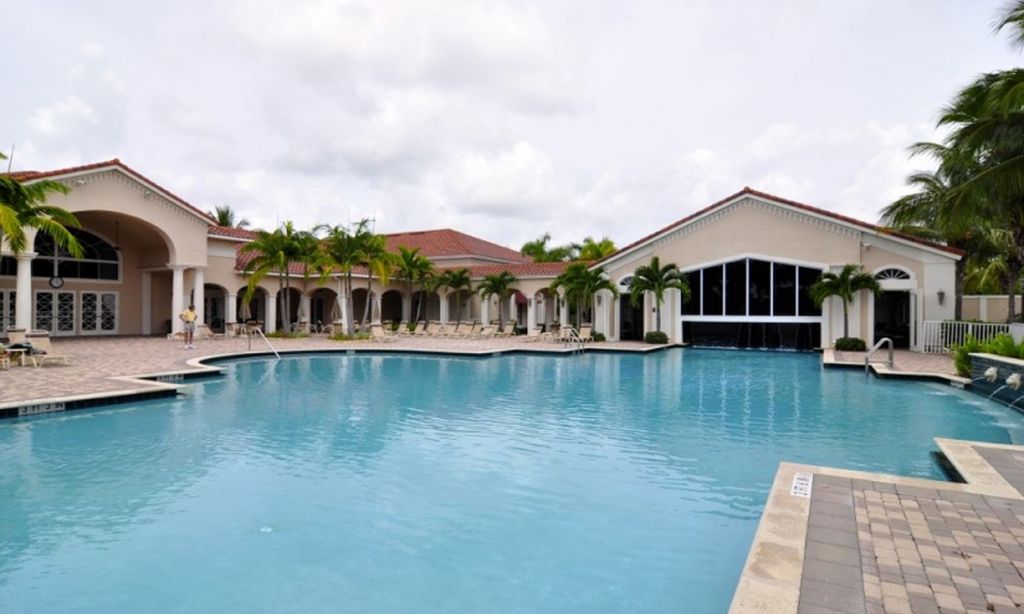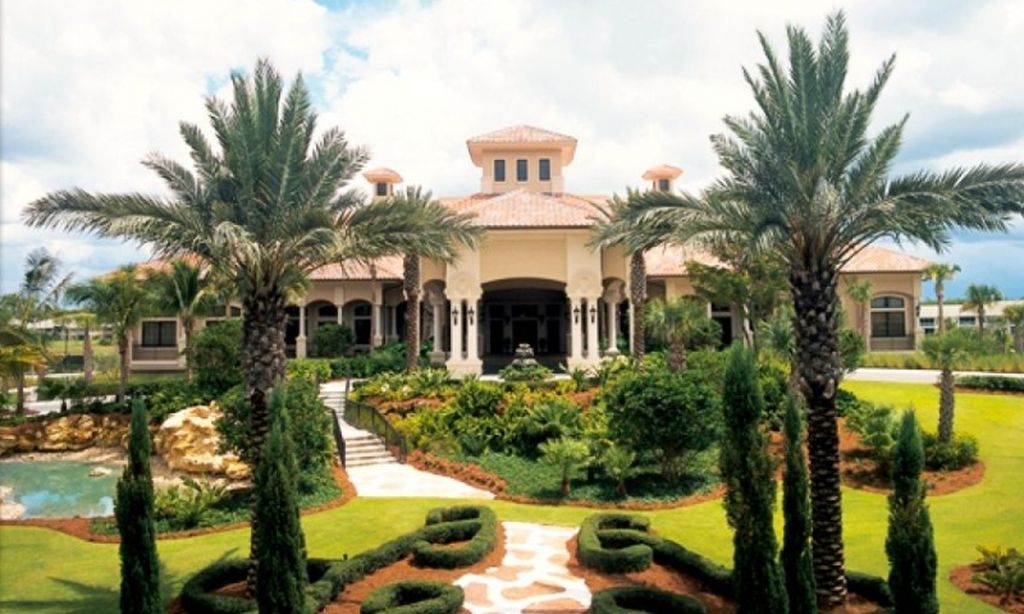-
Home type
Single family
-
Year built
2023
-
Lot size
7,026 sq ft
-
Price per sq ft
$360
-
Taxes
$11806 / Yr
-
HOA fees
$1166 / Qtr
-
Last updated
Today
-
Views
9
Questions? Call us: (239) 399-5048
Overview
Impeccably Upgraded Home in the Heart of Vista Blue at WildBlue! Welcome to 13685 Blue Bay Circle, a meticulously enhanced residence offering comfort, style, and functionality inside and out. This 3-bedroom plus Den, 3-bath home is loaded with custom upgrades and thoughtful touches throughout—perfectly located in the sought-after WildBlue community. Interior Highlights: Master Suite: Custom accent wall, crown molding, upgraded ceiling fan, enhanced closet systems, and a beautifully trimmed master door—all designed for luxury and comfort. Living Room: Features a stunning stone built-in with lighted floating shelves, a custom chandelier, crown molding, and a sleek lower cabinet—ideal for entertaining or cozy nights in. Kitchen & Dining: Upgraded lighting fixtures, crown molding, custom accent walls, large dining windows, and stylish chandeliers elevate both form and function. Guest Room: Freshly repainted with a charming shiplap accent wall, ceiling fan, and fully redone closets. Additional Interior Features: Custom mirrors and glass shower doors in all bathrooms, upgraded closet systems throughout, plantation shutters on all windows, new interior paint, and upgraded lighting across the entire home. Exterior Features: Front Yard: Enhanced professional landscaping with wireless-controlled lighting, five Ring cameras for full security coverage, photo-activated garage lighting, and a MyQ smart garage opener. Backyard Retreat: Completely upgraded landscaping, saltwater pool conversion with wireless controls, and a beautiful wood lanai ceiling with a brushed nickel ceiling fan that coordinates perfectly with the grill area. Garage: Fully climate-controlled with a mini-split A/C, insulated door and ceiling, overhead storage racks, and dedicated bike hoists—ideal for organization and comfort. This is not just a home—it’s a refined living experience in one of the most desirable gated communities. Schedule your private showing today to see everything this extraordinary property has to offer.
Interior
Appliances
- Built-In Oven, Dryer, Dishwasher, Freezer, Gas Cooktop, Disposal, Ice Maker, Microwave, Refrigerator, Tankless Water Heater, Washer
Bedrooms
- Bedrooms: 3
Bathrooms
- Total bathrooms: 3
- Full baths: 3
Laundry
- Inside
- Laundry Tub
Cooling
- Central Air, Ceiling Fan(s), Electric
Heating
- Central, Electric
Fireplace
- None
Features
- Breakfast Bar, Bedroom on Main Level, Tray Ceiling(s), Dual Sinks, Entrance Foyer, Family/Dining Room, Kitchen Island, Living/Dining Room, Multiple Shower Heads, Custom Mirrors, Main Level Primary, Pantry, Separate Shower, Cable TV, Walk-In Pantry, Walk-In Closet(s), Window Treatments, High Speed Internet, Split Bedrooms
Size
- 2,247 sq ft
Exterior
Patio & Porch
- Lanai, Patio, Porch, Screened
Roof
- Tile
Garage
- Attached
- Garage Spaces: 2
- Attached
- Driveway
- Garage
- Paved
- TwoSpaces
- GarageDoorOpener
Carport
- None
Year Built
- 2023
Lot Size
- 0.16 acres
- 7,026 sq ft
Waterfront
- No
Water Source
- Assessment Paid
Sewer
- AssessmentPaid
Community Info
HOA Fee
- $1,166
- Frequency: Quarterly
- Includes: Beach Rights, Basketball Court, Bocce Court, Boat Dock, Marina, Boat Ramp, Clubhouse, Sport Court, Fitness Center, Playground, Pickleball, Park, Pool, Restaurant, Boat Slip, Sauna, Spa/Hot Tub, Sidewalks, Tennis Court(s)
Taxes
- Annual amount: $11,805.95
- Tax year: 2024
Senior Community
- No
Features
- BoatFacilities, Gated, TennisCourts, StreetLights
Location
- City: Fort Myers
- County/Parrish: Lee
Listing courtesy of: Wade Klick, Realty Hub Listing Agent Contact Information: [email protected]
Source: Swflnt
MLS ID: 225056465
Copyright 2025 Southwest Florida MLS. All rights reserved. Information deemed reliable but not guaranteed. The data relating to real estate for sale on this website comes in part from the IDX Program of the Southwest Florida Association of Realtors. Real estate listings held by brokerage firms other than 55places.com are marked with the Broker Reciprocity logo and detailed information about them includes the name of the listing broker.
Want to learn more about WildBlue?
Here is the community real estate expert who can answer your questions, take you on a tour, and help you find the perfect home.
Get started today with your personalized 55+ search experience!
Homes Sold:
55+ Homes Sold:
Sold for this Community:
Avg. Response Time:
Community Key Facts
Age Restrictions
- None
Amenities & Lifestyle
- See WildBlue amenities
- See WildBlue clubs, activities, and classes
Homes in Community
- Total Homes: 1,100
- Home Types: Single-Family
Gated
- Yes
Construction
- Builder: Pulte Homes, Lennar Homes
Similar homes in this community
Popular cities in Florida
The following amenities are available to WildBlue - Estero, FL residents:
- Clubhouse/Amenity Center
- Fitness Center
- Outdoor Pool
- Aerobics & Dance Studio
- Tennis Courts
- Pickleball Courts
- Bocce Ball Courts
- Basketball Court
- Lakes - Scenic Lakes & Ponds
- Outdoor Patio
- Multipurpose Room
- Boat Launch
- Misc.
There are plenty of activities available in WildBlue. Here is a sample of some of the clubs, activities and classes offered here.
- Basketball
- Bocce Ball
- Pickleball
- Tennis

