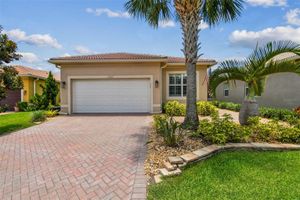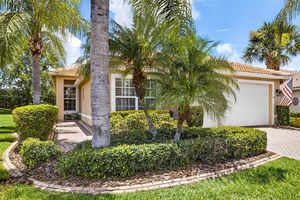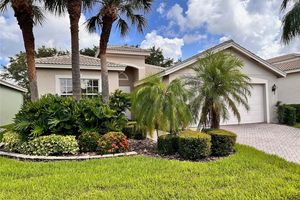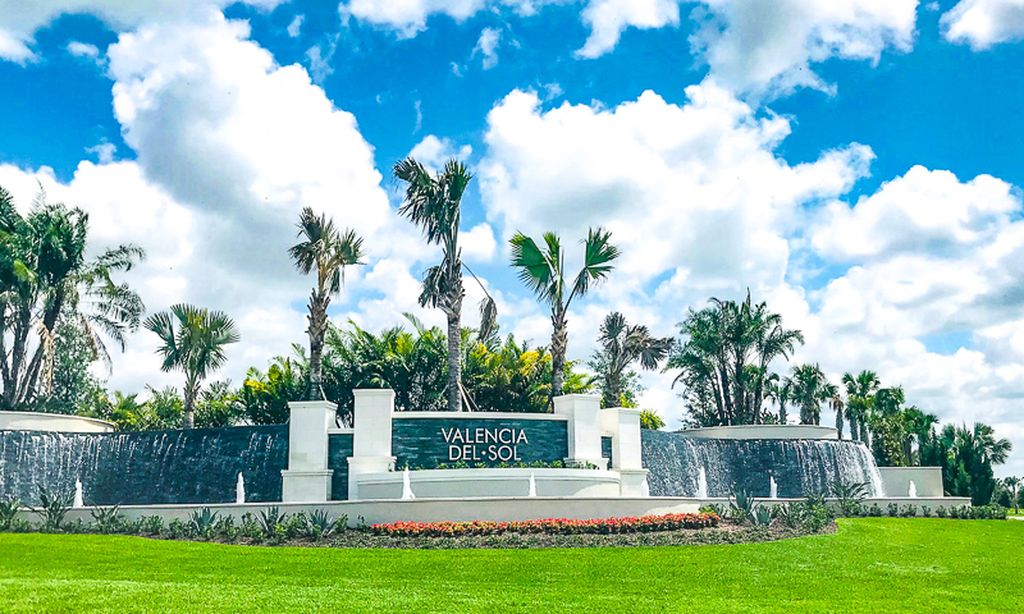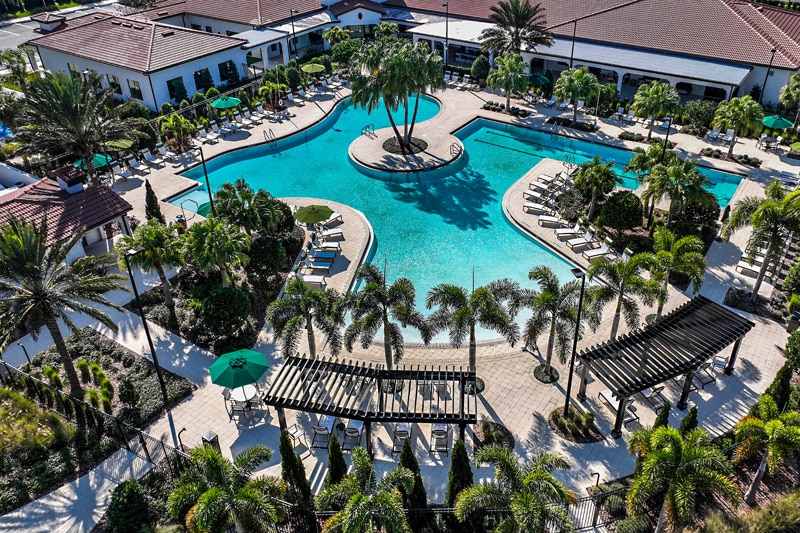- 3 beds
- 3 baths
- 2,409 sq ft
16021 Golden Lakes Dr, Wimauma, FL, 33598
Community: Valencia Lakes
-
Home type
Single family
-
Year built
2012
-
Lot size
6,789 sq ft
-
Price per sq ft
$205
-
Taxes
$5448 / Yr
-
HOA fees
$1740 / Qtr
-
Last updated
1 months ago
-
Saves
2
Questions? Call us: (727) 655-9351
Overview
Stunning Move-In-Ready Roma Model in Valencia Lakes – A Premier 55+ Community. Welcome to this beautifully maintained Roma Model in Valencia Lakes, one of the top-rated 55+ communities in the country! This immaculate home boasts 3 bedrooms, a spacious den, 3 full baths, and a separate formal living and dining room, offering ample space for relaxation and entertaining. Furniture is negotiable. Nestled on a tranquil water-view homesite, the home features an extended covered lanai, perfect for unwinding or hosting gatherings. As you approach the home, you’ll be greeted by lush landscaping, an extra-wide upgraded brick paver driveway, and a bay window that adds to the home's beautiful curb appeal. Enter through the elegant 8-foot decorative glass entry door into a grand foyer, where a soaring 14-foot coffered ceiling with designer wall sconces and lighting creates a welcoming atmosphere. The formal living and dining rooms offer flexible spaces for both formal and casual gatherings. The heart of the home is the open-concept kitchen and family room, which provides easy access to the extended screened lanai with stunning water views through 8-foot sliders. The family room is anchored by a custom-built entertainment center with an electric fireplace, creating a cozy space for family and friends to gather. Luxury vinyl planking flows throughout the home, adding both style and easy maintenance. The gourmet kitchen is a chef’s dream, featuring a large eat-in breakfast bay window, 42" upgraded raised-panel maple cabinets with a glaze, under/over cabinet lighting, a built-in menu desk, cabinet pantry and granite countertops. Additional features include roll-out drawers in cabinets, a designer backsplash, R/O water system, and upgraded stainless steel appliances, including a French door refrigerator and slide-in range. The primary suite is a peaceful retreat, complete with a bay window sitting area, a tray ceiling, and two walk-in closets with custom built-ins. The spa-like primary bathroom includes a separate walk-in shower with a built-in seat, a Roman tub, separate vanities with granite countertops, and upgraded maple cabinets. Two additional bedrooms each have their own designated bathrooms, making it ideal for guest accommodations. The den, with double glass French doors, can be used as an office or a 4th bedroom. The laundry room is well-equipped with a washer and dryer and ventilated shelving. This home is filled with upgraded features, including a water softener system, extended lanai, designer light fixtures and ceiling fans, custom window treatments throughout, crown molding in main living areas, replaced HVAC in 2021, a water heater replaced in 2023, epoxy garage floor, and built-in storage in the garage. Valencia Lakes offers an extraordinary lifestyle with an array of amenities for its residents, including a fabulous Entertainment Center, Bistro, pools, card rooms, a state-of-the-art fitness center, art center, numerous clubs, educational seminars, tennis courts, pickleball, bocce ball, and more. This vibrant community offers abundant green space, walking, biking, and swimming options, plus golf cart accessibility for convenience. The monthly HOA fee covers clubhouse membership, cable TV, high-speed internet, security system monitoring, and lawn maintenance/irrigation—all with no extra charges. Don’t miss your chance to experience the dream lifestyle at Valencia Lakes. Don't miss out and schedule your private showing today!
Interior
Appliances
- Dishwasher, Disposal, Dryer, Electric Water Heater, Microwave, Range, Refrigerator, Water Softener
Bedrooms
- Bedrooms: 3
Bathrooms
- Total bathrooms: 3
- Full baths: 3
Laundry
- Inside
- Laundry Room
Cooling
- Central Air
Heating
- Electric, Heat Pump
Fireplace
- None
Features
- Ceiling Fan(s), Coffered Ceiling(s), Eat-in Kitchen, High Ceilings, Open Floorplan, Main Level Primary, Split Bedrooms, Thermostat
Levels
- One
Size
- 2,409 sq ft
Exterior
Private Pool
- None
Patio & Porch
- Covered, Rear Porch, Screened
Roof
- Tile
Garage
- Attached
- Garage Spaces: 2
- Driveway
- Garage Door Opener
Carport
- None
Year Built
- 2012
Lot Size
- 0.16 acres
- 6,789 sq ft
Waterfront
- Yes
Water Source
- Canal/Lake for Irrigation,Public
Sewer
- Public Sewer
Community Info
HOA Fee
- $1,740
- Frequency: Quarterly
- Includes: Basketball Court, Fitness Center, Lobby Key Required, Pickleball, Pool, Recreation Facilities, Sauna, Shuffleboard Court, Spa/Hot Tub, Tennis Court(s), Vehicle Restrictions, Wheelchair Accessible
Taxes
- Annual amount: $5,448.00
- Tax year: 2024
Senior Community
- Yes
Features
- Association Recreation - Owned, Clubhouse, Deed Restrictions, Dog Park, Fitness Center, Gated, Golf Carts Permitted, Irrigation-Reclaimed Water, Park, Pool, Sidewalks, Tennis Court(s), Wheelchair Accessible, Street Lights
Location
- City: Wimauma
- County/Parrish: Hillsborough
- Township: 32
Listing courtesy of: Steven Saltzberg, SALTZBERG & ASSOCIATES REAL ESTATE, 813-727-8553
Source: Stellar
MLS ID: TB8359815
Listings courtesy of Stellar MLS as distributed by MLS GRID. Based on information submitted to the MLS GRID as of Jul 02, 2025, 10:07pm PDT. All data is obtained from various sources and may not have been verified by broker or MLS GRID. Supplied Open House Information is subject to change without notice. All information should be independently reviewed and verified for accuracy. Properties may or may not be listed by the office/agent presenting the information. Properties displayed may be listed or sold by various participants in the MLS.
Want to learn more about Valencia Lakes?
Here is the community real estate expert who can answer your questions, take you on a tour, and help you find the perfect home.
Get started today with your personalized 55+ search experience!
Homes Sold:
55+ Homes Sold:
Sold for this Community:
Avg. Response Time:
Community Key Facts
Age Restrictions
- 55+
Amenities & Lifestyle
- See Valencia Lakes amenities
- See Valencia Lakes clubs, activities, and classes
Homes in Community
- Total Homes: 1,631
- Home Types: Attached, Single-Family
Gated
- Yes
Construction
- Construction Dates: 2005 - 2019
- Builder: GL Homes, Gl Homes
Similar homes in this community
Popular cities in Florida
The following amenities are available to Valencia Lakes - Wimauma, FL residents:
- Clubhouse/Amenity Center
- Restaurant
- Fitness Center
- Outdoor Pool
- Aerobics & Dance Studio
- Hobby & Game Room
- Card Room
- Arts & Crafts Studio
- Ballroom
- Computers
- Billiards
- Walking & Biking Trails
- Tennis Courts
- Pickleball Courts
- Bocce Ball Courts
- Shuffleboard Courts
- Horseshoe Pits
- Softball/Baseball Field
- Basketball Court
- R.V./Boat Parking
- Gardening Plots
- Playground for Grandkids
- Pet Park
- Steam Room/Sauna
- Multipurpose Room
- Locker Rooms
There are plenty of activities available in Valencia Lakes. Here is a sample of some of the clubs, activities and classes offered here.
- Billiards
- Tennis
- Bocce Ball
- Basketball
- Golf Clubs
- Softball
- Trap & Skeet
- Poker
- Bunco
- Bridge
- Canasta
- Chess
- Mexican Train Dominos
- Bingo
- Trivial Pursuit
- Arts & Crafts
- Stained Glass
- Painting Classes
- 3-D Art
- Ceramics
- Clay Sculpting
- Quilting Classes
- Gardening
- Fishing
- Photography
- Line Dancing
- Jazz Club
- Fox Trot Lessons
- Cha-cha Dance
- Drama Club
- Musicians
- Computer
- Book Club
- Creative Writer's
- Current Events
- Investment
- Science
- Wine Tasting
- Sportsman's
- Singles
- Boating
- RV Travel

