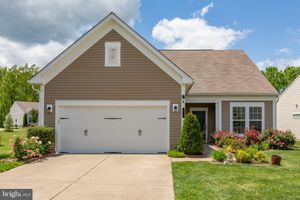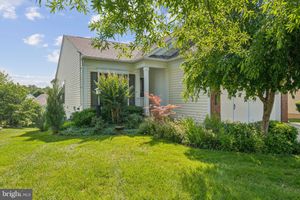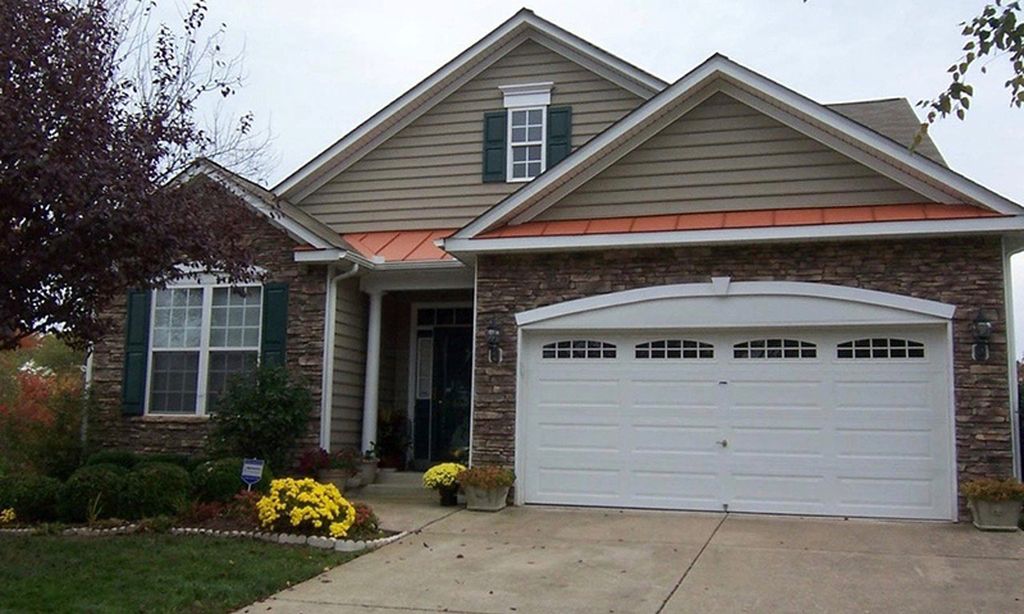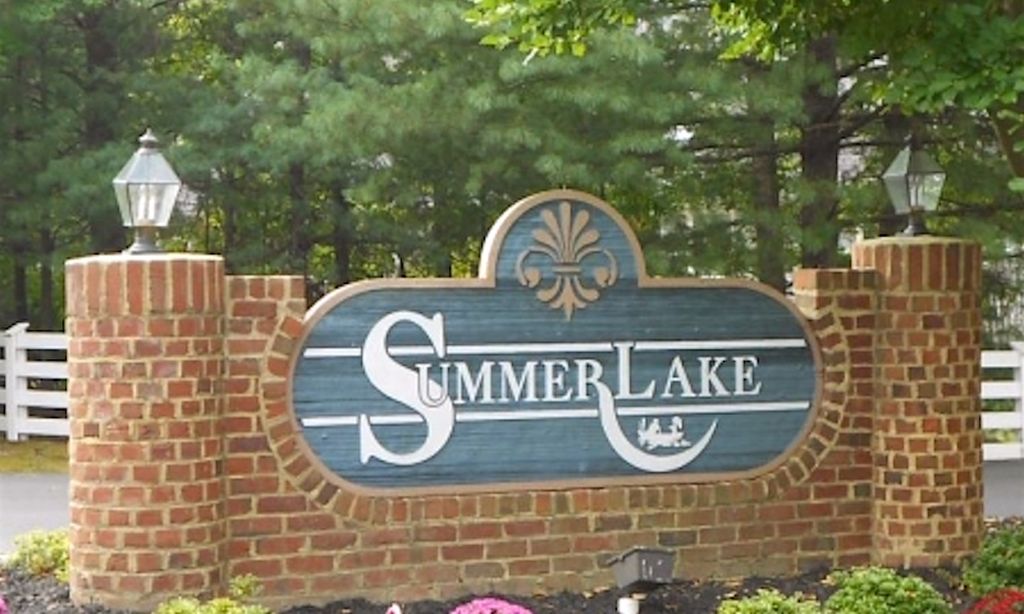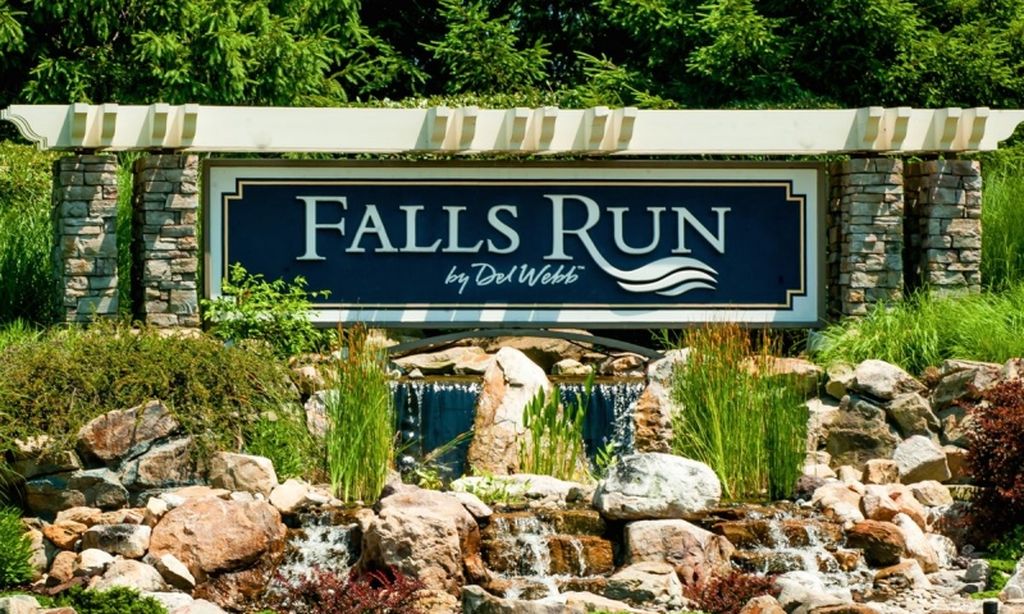-
Year built
2014
-
Lot size
4,308 sq ft
-
Price per sq ft
$266
-
Taxes
$2990 / Yr
-
HOA fees
$316 / Mo
-
Last updated
Today
-
Views
4
-
Saves
4
Questions? Call us: (540) 701-5218
Overview
Welcome! This lovely one level end unit villa home, known as the Burlington model, is located in a 55+ community near shopping, restaurants and offers quick access to I-95. As you pull into the community you find yourself in a peaceful environment creating an amazing lifestyle with its beautiful clubhouse, indoor/outdoors pools, walking areas, and many social activities. Just inside the door of your new home, to the left is access to your one car garage ,with extra space for storage, as well as your laundry area offering a washer and dryer. The light filled second bedroom is privately tucked off the hallway just across from a full bath. Entering the open area of this floor plan is an office or flex area that you can use any way you'd like. The kitchen features a pantry along with a sit up bar and is equipped with stainless steel appliances and tons of cabinets. The double window on the side of your home gives you natural light and plenty of space to design your eating area. Enjoy your gas fireplace in the family room. Perfect for the chilly evenings while watching your favorite shows. Now for those bright and sunny mornings how about your first cup of coffee in your very own window filled sunroom? What a great way to start the day! Or if you prefer you could take your coffee to the stamped concrete patio. There so many areas in your home to enjoy! The window filled primary suite is amazing from the decorative panned ceiling to the large walk in closet, the walk in tub, double bowl vanity and cabinet space. So many financial investments have been made in this home to create comfort and affordability for the next homeowner.
Interior
Appliances
- Built-In Microwave, Dryer, Washer, Dishwasher, Disposal, Refrigerator, Icemaker, Stove
Bedrooms
- Bedrooms: 2
Bathrooms
- Total bathrooms: 2
- Full baths: 2
Cooling
- Central A/C
Heating
- Heat Pump(s)
Fireplace
- 1
Features
- Pantry, Ceiling Fan(s), Carpet, Wood Floors, Walk-in Closet(s), Kitchen - Island, Kitchen - Eat-In, Recessed Lighting, Combination Dining/Living, Entry Level Bedroom, Floor Plan - Open, Kitchen - Table Space, Primary Bath(s)
Levels
- 1
Size
- 1,505 sq ft
Exterior
Private Pool
- None
Patio & Porch
- Patio(s), Screened
Roof
- Architectural Shingle
Garage
- Garage Spaces: 1
Carport
- None
Year Built
- 2014
Lot Size
- 0.1 acres
- 4,308 sq ft
Waterfront
- No
Water Source
- Public
Sewer
- Public Sewer
Community Info
HOA Fee
- $316
- Frequency: Monthly
- Includes: Pool - Indoor, Pool - Outdoor, Club House, Exercise Room, Fitness Center, Jog/Walk Path, Retirement Community, Tennis Courts, Common Grounds
Taxes
- Annual amount: $2,990.00
- Tax year: 2024
Senior Community
- Yes
Location
- City: Fredericksburg
Listing courtesy of: Victoria R Clark-Jennings, Berkshire Hathaway HomeServices PenFed Realty Listing Agent Contact Information: [email protected]
Source: Bright
MLS ID: VAST2036518
The information included in this listing is provided exclusively for consumers' personal, non-commercial use and may not be used for any purpose other than to identify prospective properties consumers may be interested in purchasing. The information on each listing is furnished by the owner and deemed reliable to the best of his/her knowledge, but should be verified by the purchaser. BRIGHT MLS and 55places.com assume no responsibility for typographical errors, misprints or misinformation. This property is offered without respect to any protected classes in accordance with the law. Some real estate firms do not participate in IDX and their listings do not appear on this website. Some properties listed with participating firms do not appear on this website at the request of the seller.
Want to learn more about Celebrate?
Here is the community real estate expert who can answer your questions, take you on a tour, and help you find the perfect home.
Get started today with your personalized 55+ search experience!
Homes Sold:
55+ Homes Sold:
Sold for this Community:
Avg. Response Time:
Community Key Facts
Age Restrictions
- 55+
Amenities & Lifestyle
- See Celebrate amenities
- See Celebrate clubs, activities, and classes
Homes in Community
- Total Homes: 1,100
- Home Types: Attached, Single-Family
Gated
- Yes
Construction
- Construction Dates: 2008 - Present
- Builder: Del Webb
Similar homes in this community
Popular cities in Virginia
The following amenities are available to Celebrate - Fredericksburg, VA residents:
- Clubhouse/Amenity Center
- Fitness Center
- Indoor Pool
- Outdoor Pool
- Aerobics & Dance Studio
- Indoor Walking Track
- Hobby & Game Room
- Ballroom
- Billiards
- Walking & Biking Trails
- Tennis Courts
- Pickleball Courts
- Bocce Ball Courts
- Outdoor Amphitheater
- Gardening Plots
- Parks & Natural Space
- Outdoor Patio
- Golf Practice Facilities/Putting Green
- Dining
- Fire Pit
There are plenty of activities available in Celebrate. Here is a sample of some of the clubs, activities and classes offered here.
- Advanced Bridge
- Arts & Crafts
- Billiards
- Bingo
- Bocce Ball
- Book Clubs
- Bowling Group
- Brew-Ha-Ha
- Bridge Group
- Bunco Group
- Canasta
- Community Service Group
- Del's Bells
- Eclectic Book Club
- Euchre
- Evening Golf Group
- Farkle
- Fitness Classes
- Five Crown's
- Folk Jam
- Game Night
- Gardening
- Geneaology Presentations
- Golf
- Grandparents Event Group
- Hand and Foot
- Hands On Crafts Club
- Hands on Group
- Happy Hour Events
- Hearts
- Hiking Club
- History Club
- History Club
- Kayaking Group
- Knitting & Crocheting Group
- Line Dancing
- Mahjong
- Murder Mystery Book Club
- Over-the-Hill Softball Team
- Partner Bridge
- Photography Club
- Pickleball Group
- Pinochle
- Plant Clinic
- Poker Night Group
- Quilting Group
- Road Scholar
- Rummikub
- Scrabble
- Self Defense Classes
- Spades
- Tennis
- Texas Hold 'Em
- Trivia Night
- Uno
- Water Aerobics
- Weight Watchers
- Wii Night
- Wine Club
- Yoga
- Zumba Club


