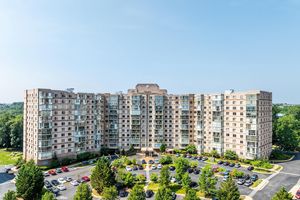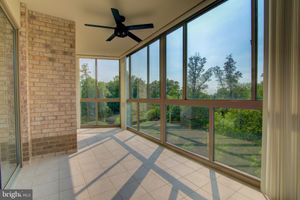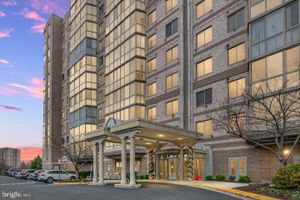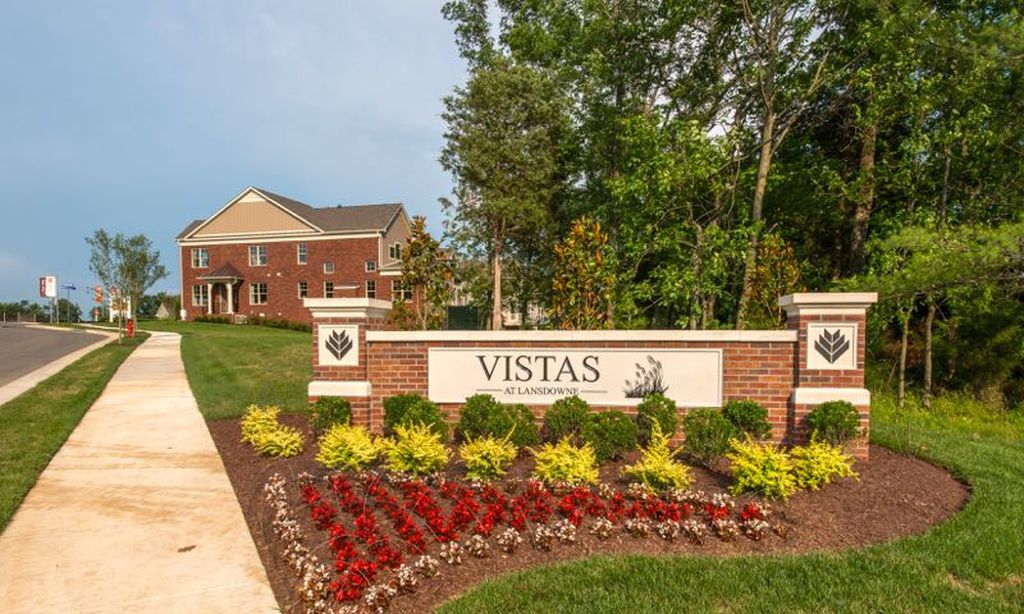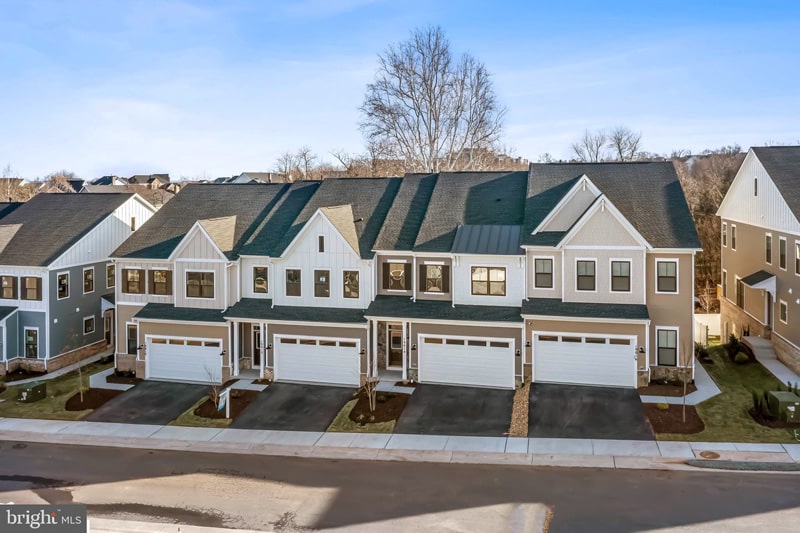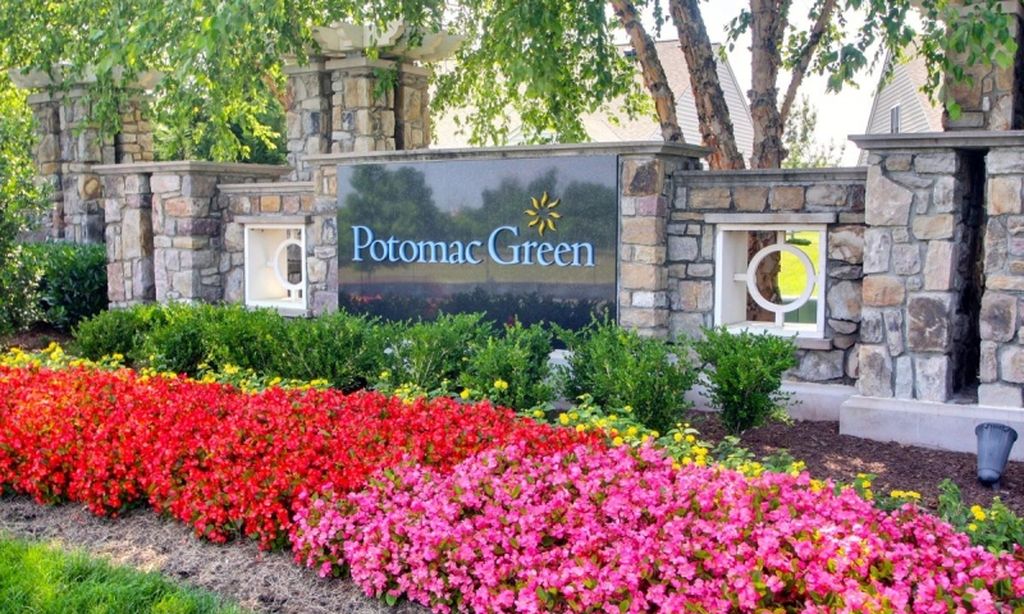- 2 beds
- 2 baths
- 1,467 sq ft
19355 Cypress Ridge Ter 1007, Leesburg, VA, 20176
Community: Lansdowne Woods of Virginia
-
Home type
Condominium
-
Year built
2006
-
Price per sq ft
$341
-
Taxes
$3044 / Yr
-
HOA fees
$202 / Mo
-
Last updated
2 days ago
-
Views
3
Questions? Call us: (571) 470-6276
Overview
Experience the View, Live the Easy Lifestyle — Riverview Elegance in Lansdowne Woods Welcome to 19355 Cypress Ridge Terrace #1007, where comfort meets sophistication in the youngest high-rise at award-winning Lansdowne Woods of Virginia. Built by IDI Cortese in 2006, Riverview offers resort-style amenities with panoramic views that stretch up the Potomac River—and from this 10th-floor perch, you’ll enjoy incredible sunrises and a breathtaking outlook over the impeccably maintained community below. This spacious Riverview Model G floor plan includes 1,315 square feet of well-designed living space, incorporating a 152 square foot glass-enclosed and climate-controlled sunroom that’s as perfect for morning coffee as it is for evening reflection. The split-bedroom layout ensures privacy, while the living areas blend elegance and function in all the right ways. The primary suite features two walk-in closets with an ensuite offering a tub/shower, a walk-in shower, and a comfort-height single sink vanity. The centrally located living and dining room also enjoys balcony access and provides space to entertain family and friends. The stylish kitchen boasts granite counters, painted cabinets, a peninsula for serving and prepping, and stainless steel appliances—all refreshed within the past four years. The kitchen has storage aplenty, a sunny breakfast room, and access to the sunroom. The spacious laundry room is also being cleverly used as a home office. The room is large enough to repurpose with enough space for shelving, a pantry, a side-by-side washer and dryer, or even an extra refrigerator or freezer. Highlights include updated engineered wood and LVP flooring, ceramic tile floors and backsplash, classic crown and chair rail molding, and freshly painted walls. Enjoy the convenience of an oversized garage space (#29) with cabinets, plus a climate-controlled storage cage. The monthly Condo and HOA fee of $803.22 includes water, sewer, trash, internet, TV, and access to phenomenal amenities at the newly remodeled clubhouse—an indoor pool, fitness center, restaurant, clubhouse, walking trails, art studio, woodworking shop, ceramics studio, chapel, billiard room, rooftop pickleball and tennis courts, community bus service, and so much more—within a secure, 24-hour gated community with on-site management and meticulously maintained grounds. Whether savoring the sunrise from your sunroom or soaking up the leisurely and fun lifestyle only Lansdowne Woods can offer, this is more than a condo—it’s your next great chapter.
Interior
Appliances
- Dishwasher, Disposal, Dryer, Exhaust Fan, Oven/Range - Electric, Refrigerator, Washer, Built-In Microwave, Stainless Steel Appliances
Bedrooms
- Bedrooms: 2
Bathrooms
- Total bathrooms: 2
- Full baths: 2
Cooling
- Ceiling Fan(s), Central A/C
Heating
- Forced Air
Fireplace
- None
Features
- Kitchen - Table Space, Dining Area, Primary Bath(s), Floor Plan - Open, Bathroom - Walk-In Shower, Bathroom - Tub Shower, Built-Ins, Entry Level Bedroom, Flat, Formal/Separate Dining Room, Kitchen - Eat-In, Upgraded Countertops, Walk-in Closet(s), Wood Floors, Chair Railings, Crown Moldings, Breakfast Area, Ceiling Fan(s), Kitchen - Gourmet, Pantry, Sprinkler System, Window Treatments
Levels
- 1
Size
- 1,467 sq ft
Exterior
Private Pool
- None
Patio & Porch
- Enclosed, Balcony
Garage
- Garage Spaces: 2
Carport
- None
Year Built
- 2006
Waterfront
- No
Water Source
- Public
Sewer
- Public Sewer
Community Info
HOA Fee
- $202
- Frequency: Monthly
- Includes: Common Grounds, Convenience Store, Elevator, Exercise Room, Gated Community, Other, Pool - Indoor, Recreational Center, Retirement Community, Security, Tennis Courts, Art Studio, Bar/Lounge, Beauty Salon, Bike Trail, Billiard Room, Cable, Club House, Community Center, Concierge, Fencing, Fitness Center, Game Room, Gift Shop, Hot tub, Jog/Walk Path, Library, Meeting Room, Party Room, Picnic Area, Reserved/Assigned Parking, Sauna, Storage Bin, Swimming Pool, Transportation Service
Taxes
- Annual amount: $3,044.00
- Tax year: 2025
Senior Community
- Yes
Location
- City: Leesburg
Listing courtesy of: Kimberly A Spear, Keller Williams Realty Listing Agent Contact Information: [email protected]
Source: Bright
MLS ID: VALO2094116
The information included in this listing is provided exclusively for consumers' personal, non-commercial use and may not be used for any purpose other than to identify prospective properties consumers may be interested in purchasing. The information on each listing is furnished by the owner and deemed reliable to the best of his/her knowledge, but should be verified by the purchaser. BRIGHT MLS and 55places.com assume no responsibility for typographical errors, misprints or misinformation. This property is offered without respect to any protected classes in accordance with the law. Some real estate firms do not participate in IDX and their listings do not appear on this website. Some properties listed with participating firms do not appear on this website at the request of the seller.
Want to learn more about Lansdowne Woods of Virginia?
Here is the community real estate expert who can answer your questions, take you on a tour, and help you find the perfect home.
Get started today with your personalized 55+ search experience!
Homes Sold:
55+ Homes Sold:
Sold for this Community:
Avg. Response Time:
Community Key Facts
Age Restrictions
- 55+
Amenities & Lifestyle
- See Lansdowne Woods of Virginia amenities
- See Lansdowne Woods of Virginia clubs, activities, and classes
Homes in Community
- Total Homes: 1,200
- Home Types: Condos
Gated
- Yes
Construction
- Construction Dates: 1998 - 2017
- Builder: IDI Group
Similar homes in this community
Popular cities in Virginia
The following amenities are available to Lansdowne Woods of Virginia - Lansdowne, VA residents:
- Clubhouse/Amenity Center
- Multipurpose Room
- Concierge
- Restaurant
- Fitness Center
- Indoor Pool
- Aerobics & Dance Studio
- Steam Room/Sauna
- Spa
- Day Spa/Salon/Barber Shop
- Card Room
- Ceramics Studio
- Arts & Crafts Studio
- Table Tennis
- Sewing Studio
- Worship Centers
- Woodworking Shop
- Ballroom
- Performance/Movie Theater
- Library
- Billiards
- Tennis Courts
- Pickleball Courts
- Bocce Ball Courts
- Gardening Plots
- Walking & Biking Trails
- Parks & Natural Space
There are plenty of activities available in Lansdowne Woods of Virginia. Here is a sample of some of the clubs, activities and classes offered here.
- Beekeeping Group
- Bible Study
- Bingo
- Book Clubs
- Bowling Club
- Bridge
- Current Events
- Dancing
- Day Trips
- Democratic Club
- Discovery Group
- Drama Club
- Gardening Club
- Golf League
- Happy Hours
- Hiking Club
- Holiday Parties
- Jazz Club
- Lectures
- Line Dancing
- Mahjong
- Mix & Mingle
- Movies
- Music Club
- Photography
- Poker
- Potluck Dinners
- Pottery Club
- Red Hat Club
- Republican Club
- Swim Parties
- Table Tennis
- Tappers
- The Notables Singing Group
- Theatre Club
- Torch Club
- Travel Club
- Veterans Club
- Walking Club
- Wine Tasting
- Writing

