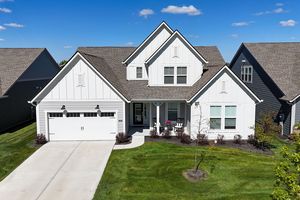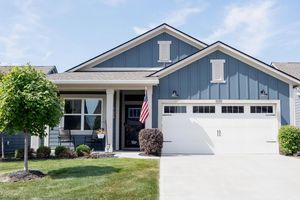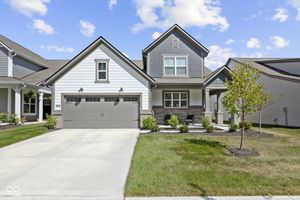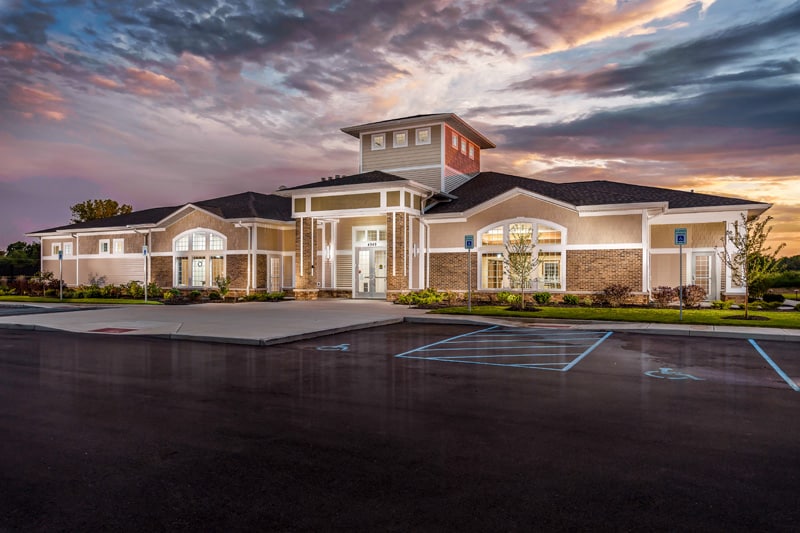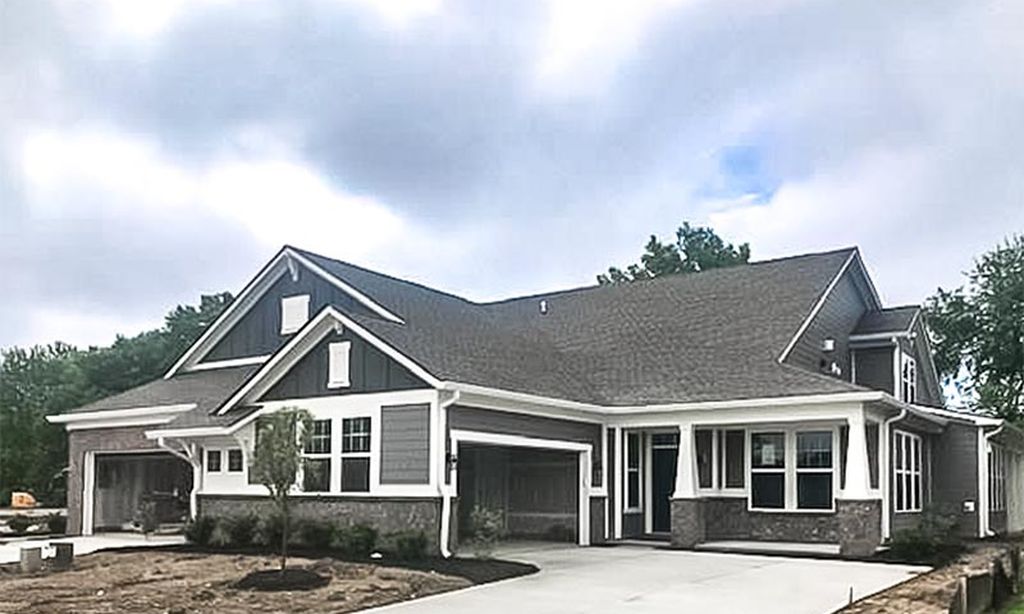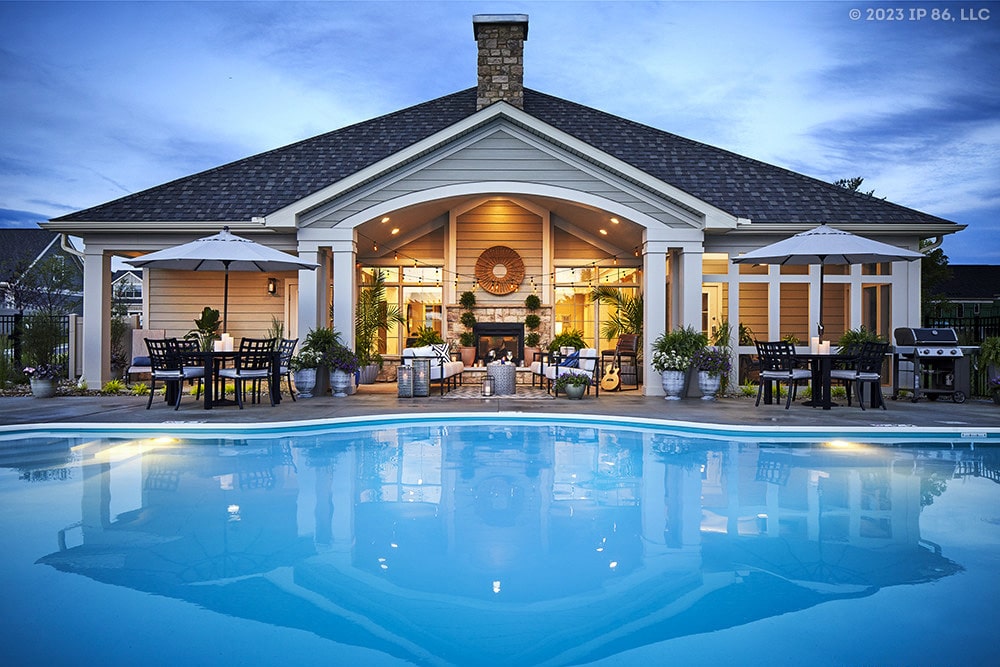- 3 beds
- 2 baths
- 2,024 sq ft
19607 Mcdonald Pl, Westfield, IN, 46074
Community: Osborne Trails
-
Home type
Single family
-
Year built
2020
-
Lot size
9,583 sq ft
-
Price per sq ft
$235
-
Taxes
$4190 / Yr
-
HOA fees
$280 / Mo
-
Last updated
Today
-
Views
27
Questions? Call us: (463) 400-2912
Overview
Westfield's 55+ community near Grand Park features two clubhouses, pools, fitness center, pickleball and tennis courts and 3 miles of scenic trails. Full lawn care and snow removal. This immaculate home is the popular Shafer floor plan. Step inside from the inviting covered front porch, to an elegant entry hall designed with wainscoting and tray ceilings. The home features newer luxury LVP flooring, accent walls, and a gas fireplace with black granite hearth. Truly a gourmet chef's kitchen with wall oven/microwave plus separate gas range and wall mount chimney hood. Third bedroom/ flex room with charming barn doors & plantation shutters. Storage galore w/ custom shelving in walk in closets and pantry. Built in bench & hooks for convenience are located just inside entry from the garage. Garage even offers a 4 foot bump out extension. Tranquil Master suite includes tray ceilings, luxurious walk in shower. Adjoining laundry room with washer/dryer included. Enjoy the outdoor living spaces, from screened in porch to extended patio, located by walking paths. Upgraded features include: Tankless water heater, chlorine filter, water softener, Smart home with Schlage smart lock and Ruckus wireless zone flex Wi-Fi access and ring doorbell. Handicap accessible
Interior
Appliances
- Dishwasher, Dryer, Disposal, Microwave, Oven, Double Oven, Gas Oven, Refrigerator, Tankless Water Heater, Washer, Water Softener Owned, Other
Bedrooms
- Bedrooms: 3
Bathrooms
- Total bathrooms: 2
- Full baths: 2
Laundry
- Main Level
Cooling
- Central Air
Heating
- Forced Air, Natural Gas
Fireplace
- 1
Features
- Bedroom on Main Level, Laundry Facility, Kitchen/Dining Combo, Dual Sinks, Primary Suite, Separate Shower, Bathtub, Smart Appliance(s), Bath Sinks Double Main, Built-in Features, High Ceilings, Kitchen Island, Entrance Foyer, Hi-Speed Internet Availbl, Eat-in Kitchen, Pantry, Walk-In Closet(s)
Levels
- One
Size
- 2,024 sq ft
Exterior
Private Pool
- No
Patio & Porch
- Screened
Garage
- Garage Spaces: 2
- Attached
Carport
- None
Year Built
- 2020
Lot Size
- 0.22 acres
- 9,583 sq ft
Waterfront
- No
Water Source
- Public
Sewer
- Municipal Sewer Connected
Community Info
HOA Fee
- $280
- Frequency: Monthly
- Includes: Clubhouse, Insurance, Maintenance Grounds, Pickleball Court(s), Snow Removal, Trash, Trail(s)
Taxes
- Annual amount: $4,190.00
- Tax year: 2024
Senior Community
- No
Location
- City: Westfield
- County/Parrish: Hamilton
- Township: Washington
Listing courtesy of: Jackie Murray, CENTURY 21 Scheetz Listing Agent Contact Information: [email protected]
MLS ID: 22071261
Based on information submitted to the MLS GRID as of Nov 08, 2025, 12:45pm PST. All data is obtained from various sources and may not have been verified by broker or MLS GRID. Supplied Open House Information is subject to change without notice. All information should be independently reviewed and verified for accuracy. Properties may or may not be listed by the office/agent presenting the information.
Osborne Trails Real Estate Agent
Want to learn more about Osborne Trails?
Here is the community real estate expert who can answer your questions, take you on a tour, and help you find the perfect home.
Get started today with your personalized 55+ search experience!
Want to learn more about Osborne Trails?
Get in touch with a community real estate expert who can answer your questions, take you on a tour, and help you find the perfect home.
Get started today with your personalized 55+ search experience!
Homes Sold:
55+ Homes Sold:
Sold for this Community:
Avg. Response Time:
Community Key Facts
Age Restrictions
- 55+
Amenities & Lifestyle
- See Osborne Trails amenities
- See Osborne Trails clubs, activities, and classes
Homes in Community
- Total Homes: 792
- Home Types: Single-Family
Gated
- No
Construction
- Construction Dates: 2019 - Present
- Builder: Lennar Homes
Similar homes in this community
Popular cities in Indiana
The following amenities are available to Osborne Trails - Westfield, IN residents:
- Clubhouse/Amenity Center
- Multipurpose Room
- Fitness Center
- Demonstration Kitchen
- Locker Rooms
- Arts & Crafts Studio
- Outdoor Pool
- Outdoor Patio
- Fire Pit
- Walking & Biking Trails
- Lakes - Scenic Lakes & Ponds
There are plenty of activities available in Osborne Trails. Here is a sample of some of the clubs, activities and classes offered here.
- Arts and Crafts
- Cooking Demonstrations
- Cycling

