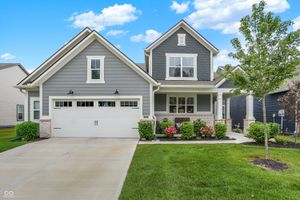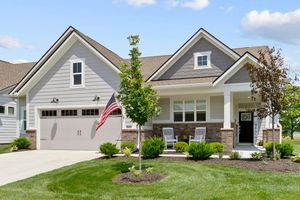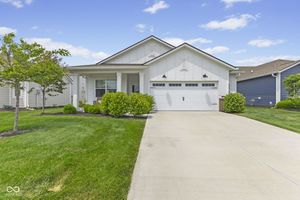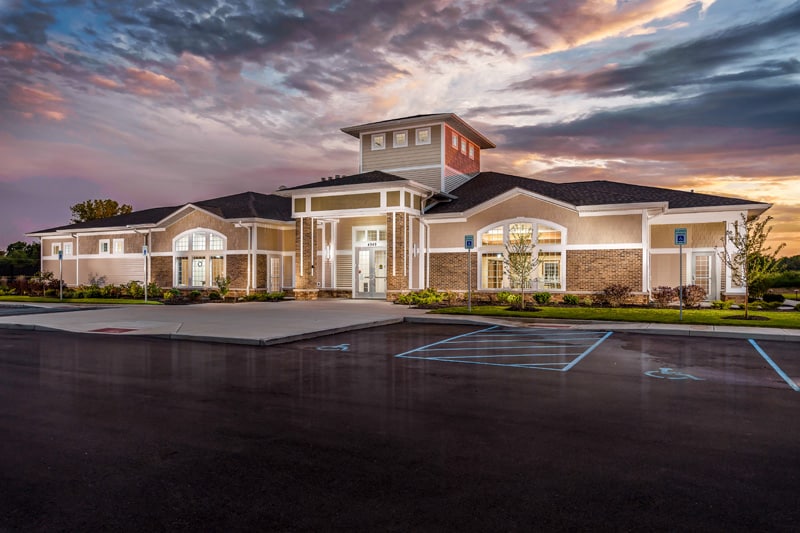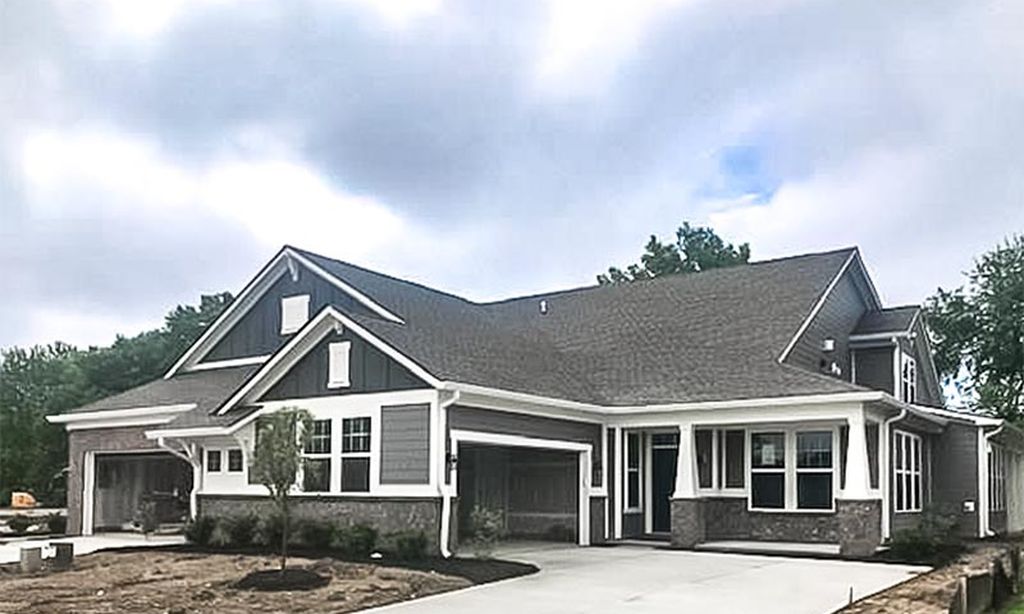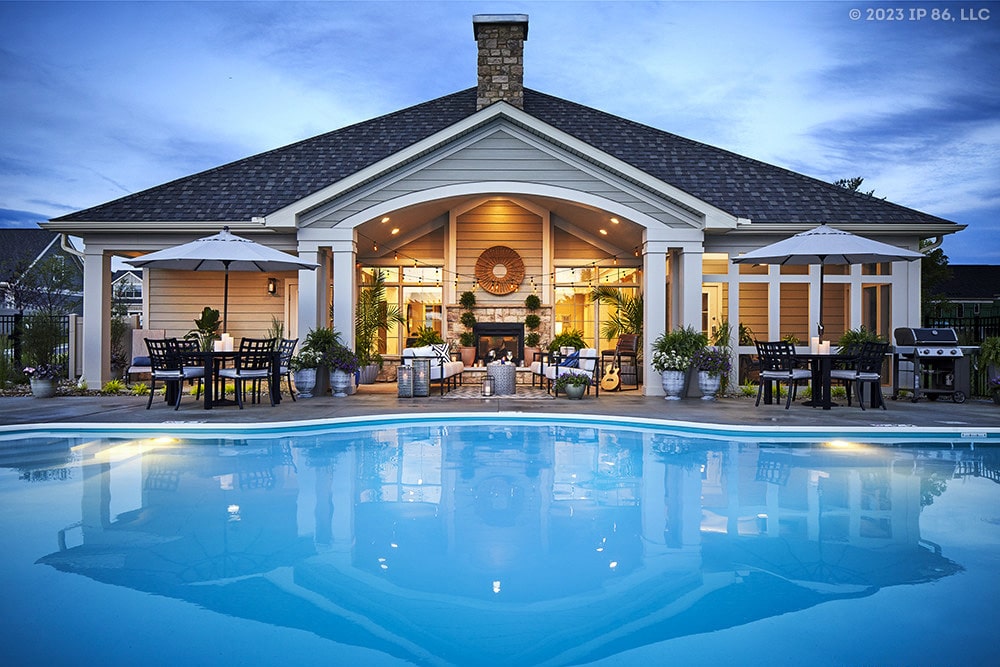- 4 beds
- 3 baths
- 2,888 sq ft
19677 Sumrall Pl, Westfield, IN, 46074
Community: Osborne Trails
-
Home type
Single family
-
Year built
2021
-
Lot size
7,841 sq ft
-
Price per sq ft
$184
-
Taxes
$4446 / Yr
-
HOA fees
$280 / Mo
-
Last updated
Today
-
Views
24
-
Saves
1
Questions? Call us: (463) 400-2912
Overview
Welcome to Lennar's Monroe Floor Plan in Osborne Trails - Westfield's Premier 55+ Community! This beautifully maintained, 4-bedroom, 3 full bath move-in-ready home is thoughtfully designed with upscale finishes and sits on a prime waterfront lot, offering both luxury and tranquility in one of Westfield's most desirable active adult communities. Step inside to an open-concept layout featuring a spacious great room with luxury vinyl plank flooring, crown molding, and a cozy electric fireplace. The gourmet kitchen is a chef's dream with white cabinetry, quartz countertops, an oversized island with breakfast bar, recessed lighting, a custom walk-in pantry, and top-tier stainless steel appliances. The main-level primary suite offers a peaceful retreat with a tray ceiling, walk-in shower with designer tilework, and a walk-in closet with double hanging rods. Additional features include designer paint, upgraded light fixtures, custom shades, and new water heater. Step outside and fall in love with the outdoor living space-a covered back porch with its own gas fireplace, overlooking the tranquil pond. The entire property is framed by lush landscaping, beautiful flowering plants, and well-tended shrubs, offering privacy and year-round curb appeal. Upstairs, a bonus room, an additional bedroom, and a full bath provide versatile options for guests, hobbies, or office space. An oversized 2 car garage with bump out (23'Wx25'D) offers extra room for storage or a workbench setup. Osborne Trails delivers an unbeatable lifestyle with amenities such as a resort-style pool, clubhouse, pickleball courts, fitness center, scenic walking trails, ponds, and a vibrant social calendar. Plus, a second clubhouse and pool. The Lodge is just a stroll away from your front door. Close to shopping, dining, and downtown Westfield, this home combines elegance, location, and lifestyle in one extraordinary package. Make your appointment today to see this gorgeous home!
Interior
Appliances
- Dishwasher, Electric Water Heater, Disposal, Exhaust Fan, Microwave, Oven, Gas Oven, Refrigerator
Bedrooms
- Bedrooms: 4
Bathrooms
- Total bathrooms: 3
- Full baths: 3
Laundry
- Main Level
- Sink
Cooling
- Central Air
Heating
- Forced Air, Natural Gas
Fireplace
- 2
Features
- Upper Level Living Area, Family/Dining Room, Updated Kitchen, Stall Shower, Dual Sinks, Walk-In Closet(s), Programmable Thermostat, Smart Thermostat
Levels
- Two
Size
- 2,888 sq ft
Exterior
Private Pool
- No
Garage
- Garage Spaces: 2
- Attached
- Finished Garage
- Garage Door Opener
Carport
- None
Year Built
- 2021
Lot Size
- 0.18 acres
- 7,841 sq ft
Waterfront
- Yes
Water Source
- Public
Sewer
- Municipal Sewer Connected
Community Info
HOA Fee
- $280
- Frequency: Monthly
- Includes: Clubhouse, Exercise Course, Fitness Center, Maintenance Grounds, Park, Playground, Pickleball Court(s), Management, Snow Removal, Trail(s)
Taxes
- Annual amount: $4,446.00
- Tax year: 2024
Senior Community
- No
Location
- City: Westfield
- County/Parrish: Hamilton
- Township: Washington
Listing courtesy of: Jonathan Randolph, BluPrint Real Estate Group Listing Agent Contact Information: [email protected]
Source: Mibor
MLS ID: 22049802
Based on information submitted to the MLS GRID as of Jul 15, 2025, 05:53pm PDT. All data is obtained from various sources and may not have been verified by broker or MLS GRID. Supplied Open House Information is subject to change without notice. All information should be independently reviewed and verified for accuracy. Properties may or may not be listed by the office/agent presenting the information.
Want to learn more about Osborne Trails?
Here is the community real estate expert who can answer your questions, take you on a tour, and help you find the perfect home.
Get started today with your personalized 55+ search experience!
Homes Sold:
55+ Homes Sold:
Sold for this Community:
Avg. Response Time:
Community Key Facts
Age Restrictions
- 55+
Amenities & Lifestyle
- See Osborne Trails amenities
- See Osborne Trails clubs, activities, and classes
Homes in Community
- Total Homes: 792
- Home Types: Single-Family
Gated
- No
Construction
- Construction Dates: 2019 - Present
- Builder: Lennar Homes
Similar homes in this community
Popular cities in Indiana
The following amenities are available to Osborne Trails - Westfield, IN residents:
- Clubhouse/Amenity Center
- Multipurpose Room
- Fitness Center
- Demonstration Kitchen
- Locker Rooms
- Arts & Crafts Studio
- Outdoor Pool
- Outdoor Patio
- Fire Pit
- Walking & Biking Trails
- Lakes - Scenic Lakes & Ponds
There are plenty of activities available in Osborne Trails. Here is a sample of some of the clubs, activities and classes offered here.
- Arts and Crafts
- Cooking Demonstrations
- Cycling

