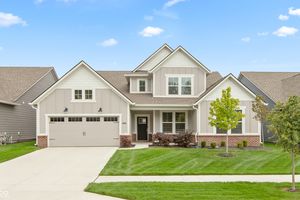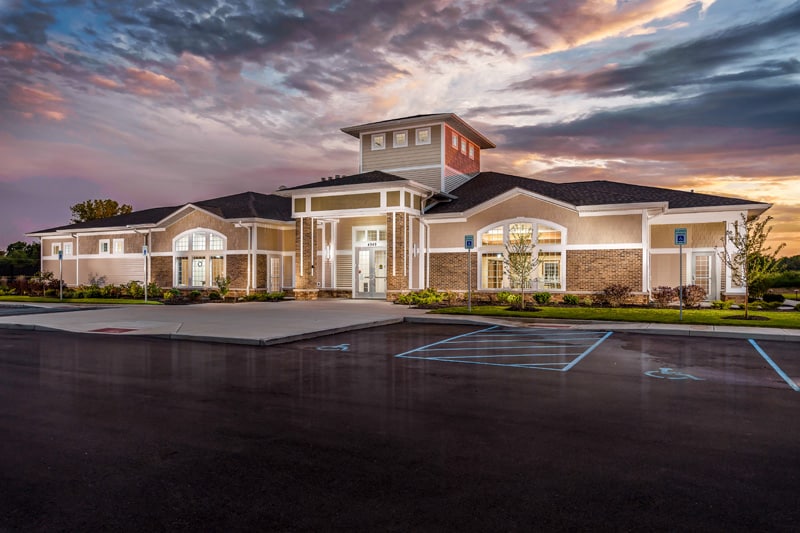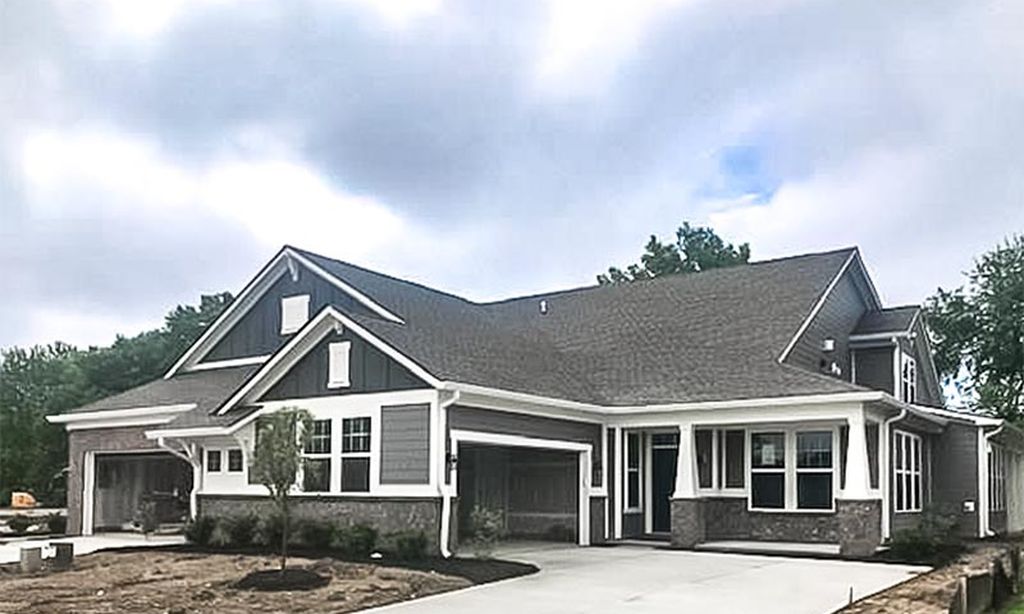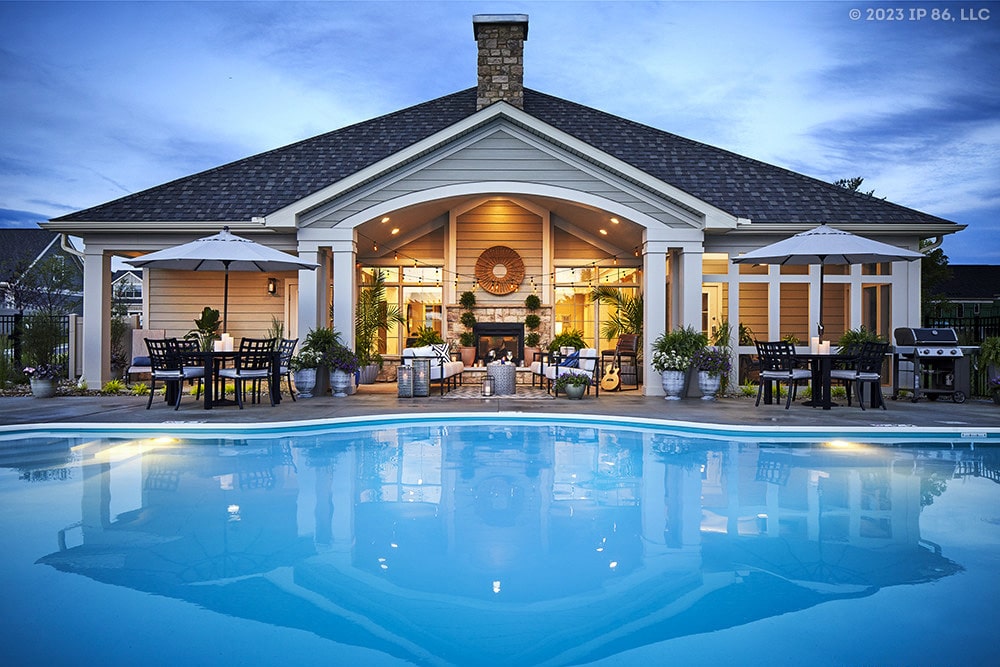-
Home type
Single family
-
Year built
2021
-
Lot size
7,405 sq ft
-
Price per sq ft
$222
-
Taxes
$3404 / Yr
-
HOA fees
$280 / Mo
-
Last updated
2 days ago
-
Views
24
-
Saves
1
Questions? Call us: (463) 400-2912
Overview
Located at 820 Elise DR, WESTFIELD, IN, this single-family residence in Hamilton County presents an attractive lifestyle and homestead in the heart of this beautiful city. Imagine evenings spent in the living room, the fireplace casting a warm glow and creating a cozy ambiance for relaxation. The kitchen is a chef's dream, featuring a large kitchen island perfect for meal preparation or casual dining, complemented by stylish 42" shaker cabinets and a backsplash that adds a touch of elegance. A kitchen bar creates an additional space for seating and entertaining. The bathroom offers a spa-like experience with its double vanity and tiled walk-in shower, providing a serene retreat for your daily routine. Step outside onto the covered patio and envision enjoying pleasant afternoons in the fresh air. This residence provides three bedrooms [one currently as an office/sewing room] and a laundry room for convenience, all situated on a 7405 square foot lot in a residential area, complete with a welcoming covered porch. This 1670 square foot, one-story home, built in 2021, offers a blend of modern comfort and stylish living. Make sure you walk the garage as it's equipped with two four foot bumps for more space then others in the neighborhood. This 55+ community has so many amenities from walking path to pool, to pickleball courts, and a luxury clubhouse. Don't wait to build, this one is ready to go quickly.
Interior
Appliances
- Dishwasher, Disposal, Microwave, Gas Oven, Refrigerator, Water Heater, Washer, Dryer
Bedrooms
- Bedrooms: 3
Bathrooms
- Total bathrooms: 2
- Full baths: 2
Laundry
- Laundry Room
- Main Level
Heating
- Natural Gas
Fireplace
- 1
Features
- Separate/Formal Living Room, Kitchen/Dining Combo, Separate/Formal Dining Room, Multiple Dining Areas, Updated Kitchen, Stall Shower, Dual Sinks, Primary Suite, Walk-In Closet(s), Breakfast Bar, Center Island, Eat-in Kitchen, Pantry, Screens Complete, Walk-in Closet(s), Windows Vinyl
Levels
- One
Size
- 1,670 sq ft
Exterior
Patio & Porch
- Covered Patio, Covered Porch, Open Patio, Open Porch
Garage
- Garage Spaces: 2
- Attached
Carport
- None
Year Built
- 2021
Lot Size
- 0.17 acres
- 7,405 sq ft
Waterfront
- Yes
Water Source
- Municipal/City
Sewer
- Municipal Sewer Connected
Community Info
HOA Fee
- $280
- Frequency: Monthly
- Includes: Clubhouse, Exercise Course, Fitness Center, Maintenance, Pickleball Court(s), Management, Snow Removal, Trail(s)
Taxes
- Annual amount: $3,404.00
- Tax year: 2024
Senior Community
- No
Listing courtesy of: Patrick Bragg, F.C. Tucker Company Listing Agent Contact Information: [email protected]
Source: Mibor
MLS ID: 22044312
Based on information submitted to the MLS GRID as of Jun 18, 2025, 10:15pm PDT. All data is obtained from various sources and may not have been verified by broker or MLS GRID. Supplied Open House Information is subject to change without notice. All information should be independently reviewed and verified for accuracy. Properties may or may not be listed by the office/agent presenting the information.
Want to learn more about Osborne Trails?
Here is the community real estate expert who can answer your questions, take you on a tour, and help you find the perfect home.
Get started today with your personalized 55+ search experience!
Homes Sold:
55+ Homes Sold:
Sold for this Community:
Avg. Response Time:
Community Key Facts
Age Restrictions
- 55+
Amenities & Lifestyle
- See Osborne Trails amenities
- See Osborne Trails clubs, activities, and classes
Homes in Community
- Total Homes: 792
- Home Types: Single-Family
Gated
- No
Construction
- Construction Dates: 2019 - Present
- Builder: Lennar Homes
Similar homes in this community
Popular cities in Indiana
The following amenities are available to Osborne Trails - Westfield, IN residents:
- Clubhouse/Amenity Center
- Multipurpose Room
- Fitness Center
- Demonstration Kitchen
- Locker Rooms
- Arts & Crafts Studio
- Outdoor Pool
- Outdoor Patio
- Fire Pit
- Walking & Biking Trails
- Lakes - Scenic Lakes & Ponds
There are plenty of activities available in Osborne Trails. Here is a sample of some of the clubs, activities and classes offered here.
- Arts and Crafts
- Cooking Demonstrations
- Cycling






