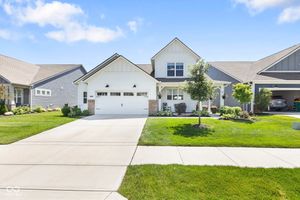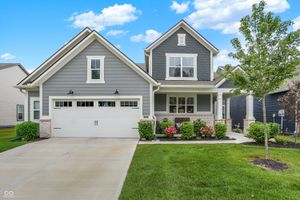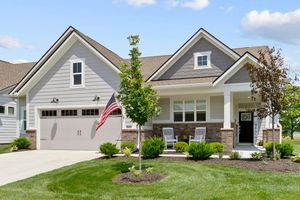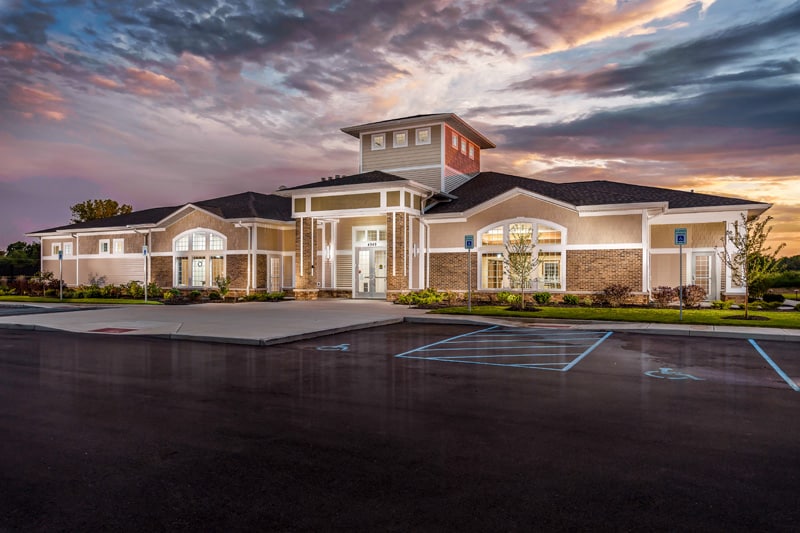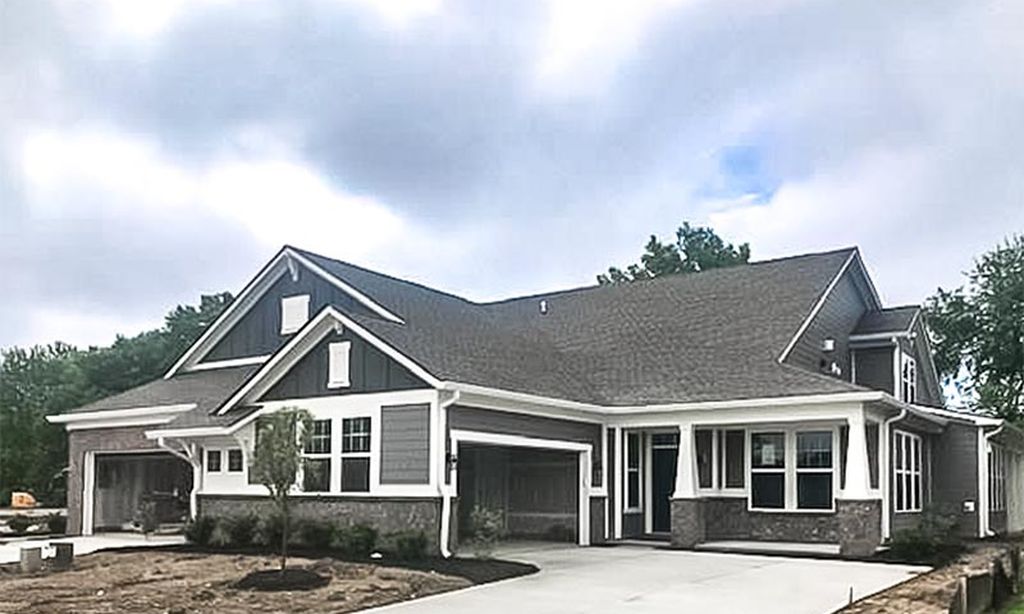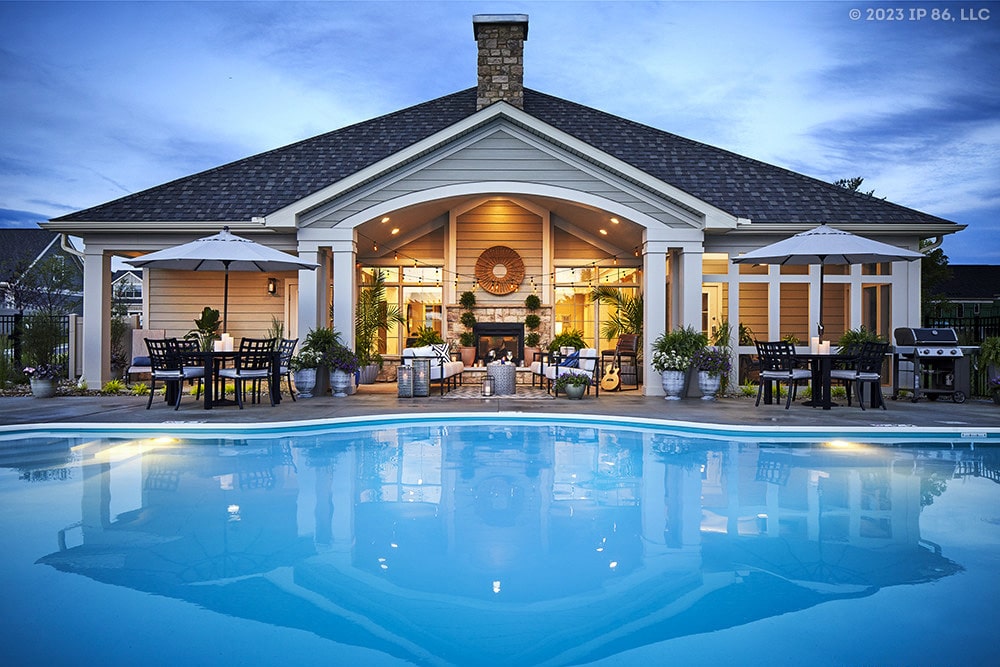-
Home type
Single family
-
Year built
2023
-
Lot size
9,583 sq ft
-
Price per sq ft
$232
-
Taxes
$8289 / Yr
-
HOA fees
$285 / Mo
-
Last updated
1 day ago
-
Views
19
Questions? Call us: (463) 400-2912
Overview
Welcome to Lennar Homes' most popular ranch home plan, the Shafer, located in the highly desired Westfield community of Osborne Trails, a 55+ Active Adult community. The great room serves as a welcoming focal point, enhanced by the warmth of a fireplace and the sophisticated touch of crown molding, creating an inviting atmosphere for relaxation and gatherings. Culinary dreams come to life in the kitchen amidst shaker cabinets, a tile backsplash, and a wall chimney range hood. The expansive kitchen island with a bar top provides ample space for food preparation and casual dining, complemented by the convenience of two ovens and a gas range. The primary bedroom offers a private retreat, distinguished by a tray ceiling, adding an architectural element of grace and spaciousness, and the bonus of a huge walk-in closet with built-in custom shelving. The en-suite bath offers a spa-like experience, featuring a walk-in shower and double vanity. The open floor plan allows for versatile living arrangements. A laundry room with built-in cabinets and a sink adds to the home's functionality. The property has 2,024 square feet of living area situated on a generous 9,583 square foot homesite. Landscape maintenance is included. The home also features tons of storage as the garage has a 4' bumpout in two directions. This home is a wonderful haven, offering a blend of modern convenience and stylish design. Plantation blinds throughout. The rear exterior of the home boasts a large covered patio and an open patio with a remote-controlled awning. Osborne Trails includes 2 gorgeous amenity centers with deluxe gyms, including state-of-the-art exercise equipment, saltwater pools, and activity centers. The community also features miles of walking/biking trails around beautiful lakes, woods, and green spaces. There are scheduled activities and classes for all kinds of tastes. This is "Active Adult" living at its finest!
Interior
Appliances
- Dishwasher, Dryer, Electric Water Heater, Disposal, Microwave, Oven, Gas Oven, Range Hood, Refrigerator, Washer
Bedrooms
- Bedrooms: 3
Bathrooms
- Total bathrooms: 2
- Full baths: 2
Laundry
- Connections All
- Main Level
Cooling
- Central Air
Heating
- Natural Gas, High Efficiency (90%+ AFUE )
Fireplace
- 1
Features
- Bedroom on Main Level, Laundry Facility, Utility Room, Separate/Formal Dining Room, Stall Shower, Dual Sinks, Walk-In Closet(s), Smoke Detector, Programmable Thermostat, Smart Thermostat, Attic Access, Bath Sinks Double Main, Breakfast Bar, High Ceilings, Tray Ceiling(s), Kitchen Island, Handicap Accessible Interior, Pantry, Wood Work Painted
Levels
- One
Size
- 2,024 sq ft
Exterior
Private Pool
- No
Garage
- Garage Spaces: 2
- Attached
- Keyless Entry
Carport
- None
Year Built
- 2023
Lot Size
- 0.22 acres
- 9,583 sq ft
Waterfront
- No
Water Source
- Public
Sewer
- Municipal Sewer Connected
Community Info
HOA Fee
- $285
- Frequency: Monthly
- Includes: Barbecue, Cable TV, Clubhouse, Concierge, Fitness Center, Game Court Exterior, Jogging Path, Maintenance Grounds, Management, Meeting Room, Pickleball Court(s), Picnic Area, Pool, Snow Removal, Insurance, Maintenance, Trail(s)
Taxes
- Annual amount: $8,288.52
- Tax year: 2024
Senior Community
- No
Location
- City: Westfield
- County/Parrish: Hamilton
- Township: Washington
Listing courtesy of: Richard Gillette, Highgarden Real Estate Listing Agent Contact Information: [email protected]
Source: Mibor
MLS ID: 22043745
Based on information submitted to the MLS GRID as of Jul 19, 2025, 12:12am PDT. All data is obtained from various sources and may not have been verified by broker or MLS GRID. Supplied Open House Information is subject to change without notice. All information should be independently reviewed and verified for accuracy. Properties may or may not be listed by the office/agent presenting the information.
Want to learn more about Osborne Trails?
Here is the community real estate expert who can answer your questions, take you on a tour, and help you find the perfect home.
Get started today with your personalized 55+ search experience!
Homes Sold:
55+ Homes Sold:
Sold for this Community:
Avg. Response Time:
Community Key Facts
Age Restrictions
- 55+
Amenities & Lifestyle
- See Osborne Trails amenities
- See Osborne Trails clubs, activities, and classes
Homes in Community
- Total Homes: 792
- Home Types: Single-Family
Gated
- No
Construction
- Construction Dates: 2019 - Present
- Builder: Lennar Homes
Similar homes in this community
Popular cities in Indiana
The following amenities are available to Osborne Trails - Westfield, IN residents:
- Clubhouse/Amenity Center
- Multipurpose Room
- Fitness Center
- Demonstration Kitchen
- Locker Rooms
- Arts & Crafts Studio
- Outdoor Pool
- Outdoor Patio
- Fire Pit
- Walking & Biking Trails
- Lakes - Scenic Lakes & Ponds
There are plenty of activities available in Osborne Trails. Here is a sample of some of the clubs, activities and classes offered here.
- Arts and Crafts
- Cooking Demonstrations
- Cycling

