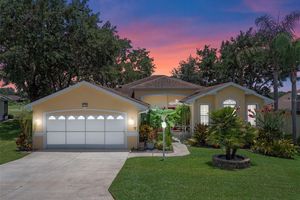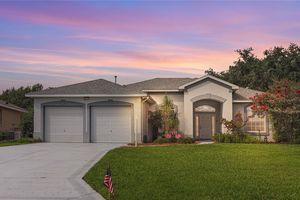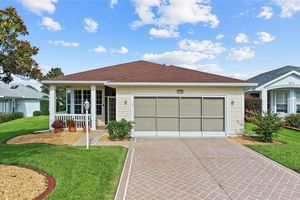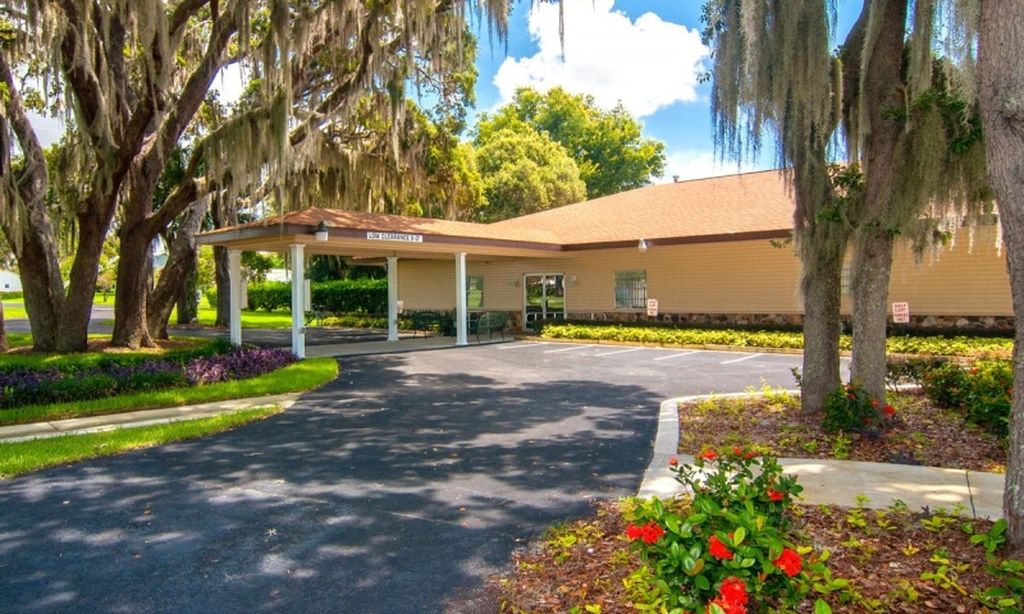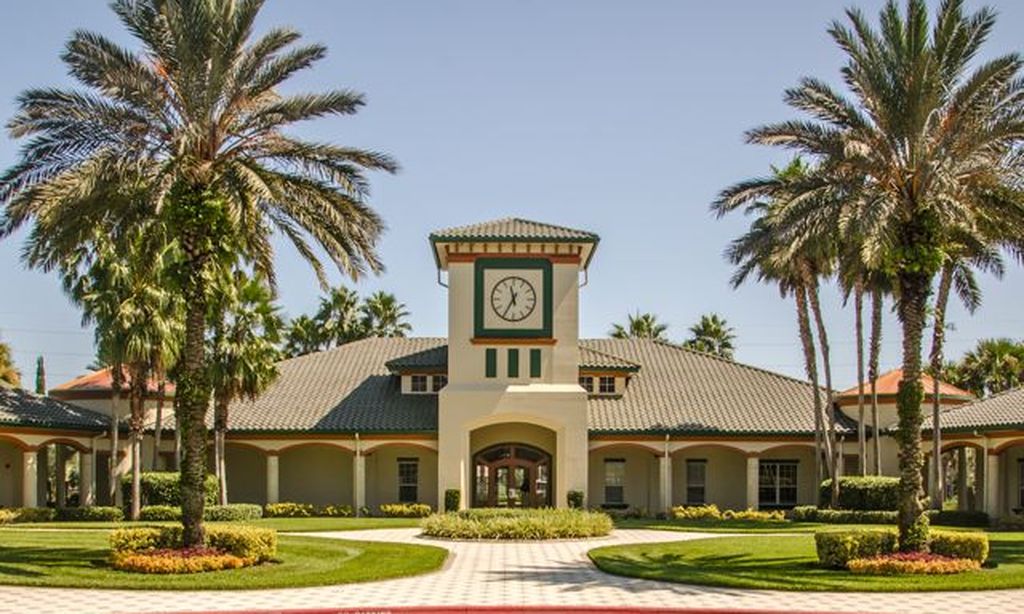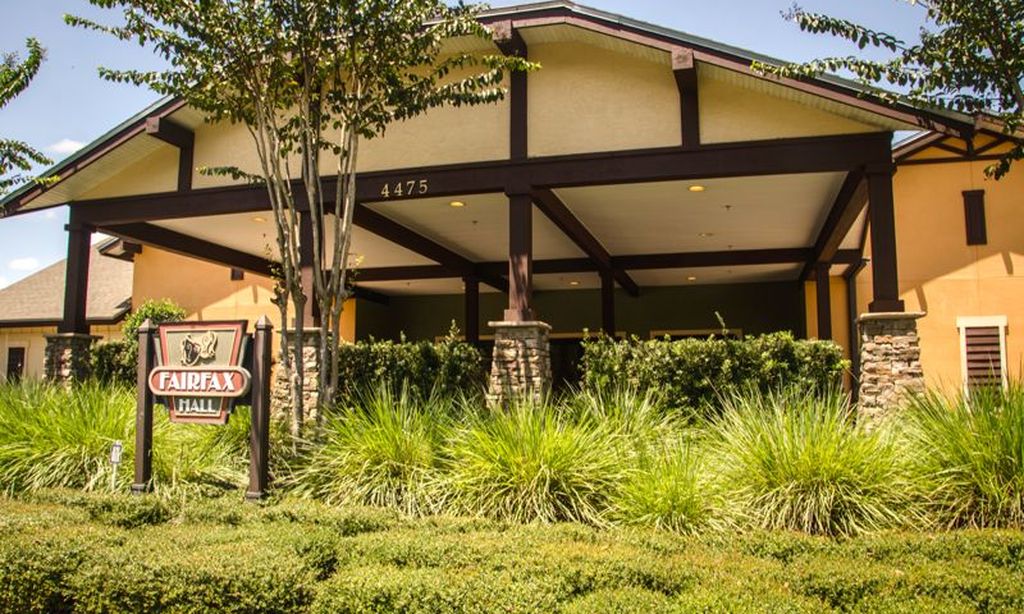- 2 beds
- 2 baths
- 1,556 sq ft
21136 Lady Marion Way, Leesburg, FL, 34748
Community: Royal Highlands
-
Home type
Single family
-
Year built
2003
-
Lot size
6,246 sq ft
-
Price per sq ft
$123
-
Taxes
$1477 / Yr
-
HOA fees
$164 / Mo
-
Last updated
34 months ago
-
Saves
4
Questions? Call us: (352) 706-7712
Overview
Nicely updated two bedroom with a den open concept, stainless steel appliances, nice layout with a very large screened in porch perfect for entertaining. This home has a nice workshop in the garage very nice private backyard! Split bedroom plan, Kitchen is open to the family room and also to the screened in porch. Very neutral colors and warm Decor make this the perfect home! Home features large closets (two walk-ins in master), Beautiful shiplap accent wall. New 6” baseboards recently installed in all rooms. Armstrong laminate floors throughout the home. Royal Highlands is located within easy access to the FL Turnpike. Situated on 1,092 acres of land this expertly planned resident owned community of 1500 homes boasts approximately 35 percent conservation land. This natural preserve is the habitat of waterfowl, native birds, and other wildlife. In addition there are 4 lakes, rolling hills with panoramic views, and an 18-hole Golf Course and restaurant, all adding to Royal Highlands' expansive feel. There are many amenities to offer homeowners including an outdoor pool and a heated indoor pool as well as over 100 clubs and common interest groups to choose from. Royal Highlands has 4 new pickleball courts. Move in Ready and very easy to see!
Interior
Appliances
- Dishwasher, Disposal, Gas Water Heater, Microwave, Refrigerator
Bedrooms
- Bedrooms: 2
Bathrooms
- Total bathrooms: 2
- Full baths: 2
Laundry
- Inside
Cooling
- Central Air
Heating
- Central, Natural Gas
Fireplace
- None
Features
- Ceiling Fan(s), Open Floorplan, Solid-Wood Cabinets, Split Bedrooms, Walk-In Closet(s)
Levels
- One
Size
- 1,556 sq ft
Exterior
Private Pool
- None
Patio & Porch
- Screened
Roof
- Shingle
Garage
- Attached
- Garage Spaces: 2
- Garage Door Opener
- Golf Cart Parking
- Workshop in Garage
Carport
- None
Year Built
- 2003
Lot Size
- 0.14 acres
- 6,246 sq ft
Waterfront
- No
Water Source
- Public
Sewer
- Public Sewer
Community Info
HOA Fee
- $164
- Frequency: Monthly
- Includes: Fitness Center, Gated, Recreation Facilities, Security, Shuffleboard Court, Tennis Court(s)
Taxes
- Annual amount: $1,477.00
- Tax year: 2018
Senior Community
- Yes
Features
- Association Recreation - Owned, Deed Restrictions, Fitness Center, Gated, Golf, Pool, Tennis Court(s)
Location
- City: Leesburg
- County/Parrish: Lake
- Township: 21
Listing courtesy of: Sean Dunn, DUNN REALTY
Source: Stellar
MLS ID: G5021057
Listings courtesy of Stellar MLS as distributed by MLS GRID. Based on information submitted to the MLS GRID as of Jul 05, 2025, 09:22pm PDT. All data is obtained from various sources and may not have been verified by broker or MLS GRID. Supplied Open House Information is subject to change without notice. All information should be independently reviewed and verified for accuracy. Properties may or may not be listed by the office/agent presenting the information. Properties displayed may be listed or sold by various participants in the MLS.
Want to learn more about Royal Highlands?
Here is the community real estate expert who can answer your questions, take you on a tour, and help you find the perfect home.
Get started today with your personalized 55+ search experience!
Homes Sold:
55+ Homes Sold:
Sold for this Community:
Avg. Response Time:
Community Key Facts
Age Restrictions
- 55+
Amenities & Lifestyle
- See Royal Highlands amenities
- See Royal Highlands clubs, activities, and classes
Homes in Community
- Total Homes: 1,500
- Home Types: Single-Family
Gated
- Yes
Construction
- Construction Dates: 1999 - 2006
- Builder: Pringle Development, Pringle
Similar homes in this community
Popular cities in Florida
The following amenities are available to Royal Highlands - Leesburg, FL residents:
- Clubhouse/Amenity Center
- Golf Course
- Restaurant
- Fitness Center
- Indoor Pool
- Outdoor Pool
- Aerobics & Dance Studio
- Card Room
- Arts & Crafts Studio
- Ballroom
- Library
- Billiards
- Walking & Biking Trails
- Tennis Courts
- Pickleball Courts
- Bocce Ball Courts
- Shuffleboard Courts
- Horseshoe Pits
- Softball/Baseball Field
- Lakes - Scenic Lakes & Ponds
- Lakes - Fishing Lakes
- R.V./Boat Parking
- Parks & Natural Space
- Demonstration Kitchen
- On-site Retail
- Multipurpose Room
- Gazebo
There are plenty of activities available in Royal Highlands. Here is a sample of some of the clubs, activities and classes offered here.
- Aerobics
- Art
- Ballroom Dance
- Bible Study
- Billiards
- Bingo
- Bowling
- Bridge
- Bunco
- Ceramics
- Chorus
- Computer
- Conservation
- Euchre
- Fishing
- Garden
- Golf
- Horseshoes
- Karaoke
- Line Dancing
- Michigan
- Midwest
- Needlework
- One Stroke Painting
- Pennsylvania
- Pilates
- Poker
- Polymer Clay
- Quilters
- Red Hat Society
- Republicans
- Royal Alternative Health Group
- Royal Generations
- Shuffleboard
- Singles
- Social Dance
- Softball
- Southern
- Strength Training
- Square Dancing
- Table Tennis
- Theater-Goers
- Travel
- Water Colors
- Weight Watchers
- Woodworkers
- Writers Group
- Yacht
- Yoga

