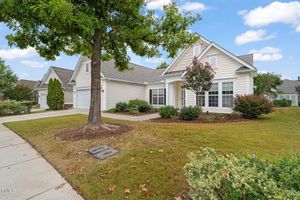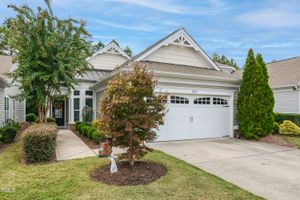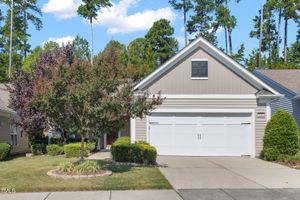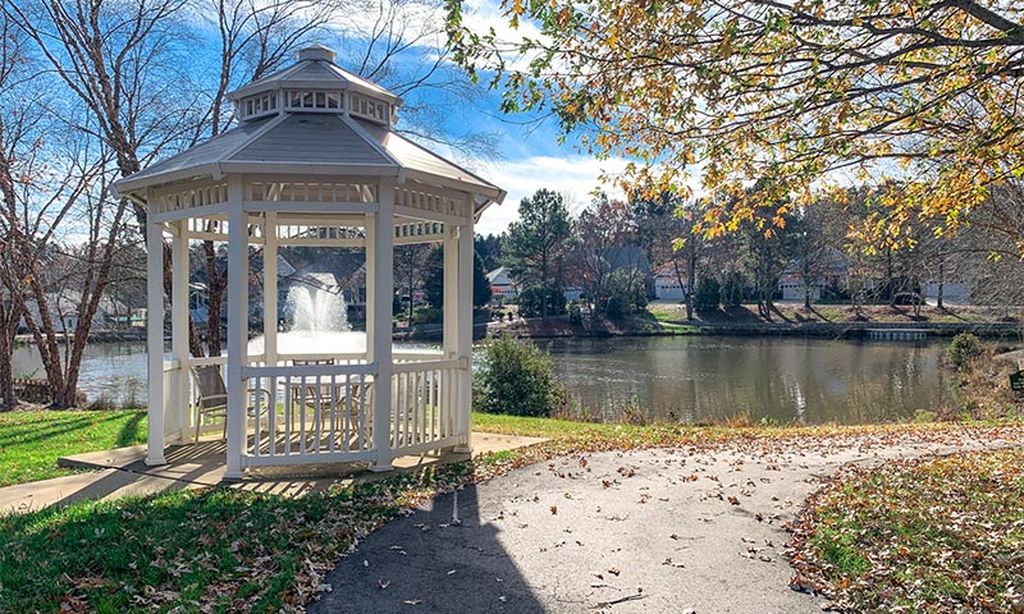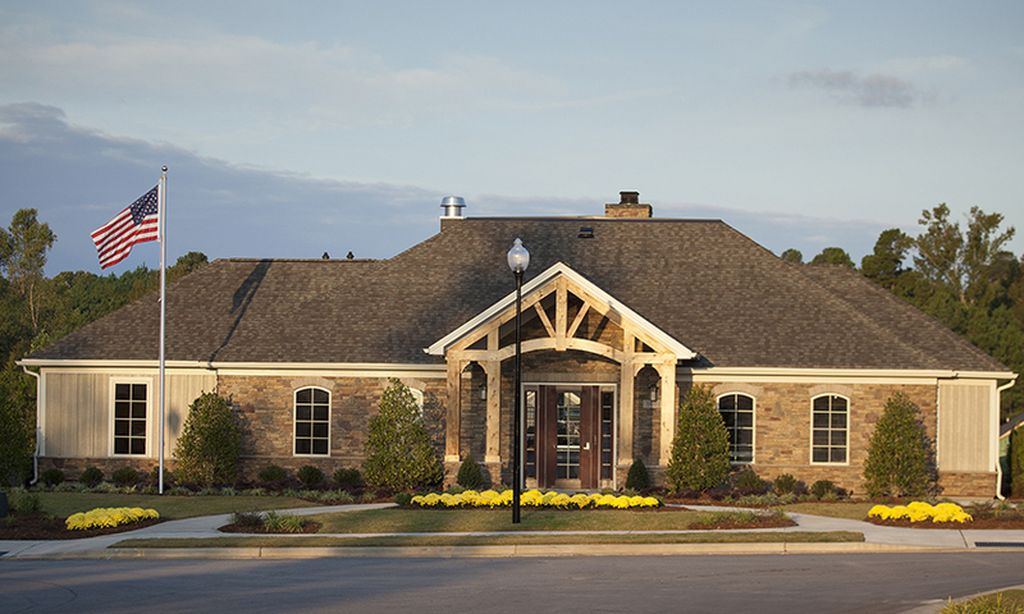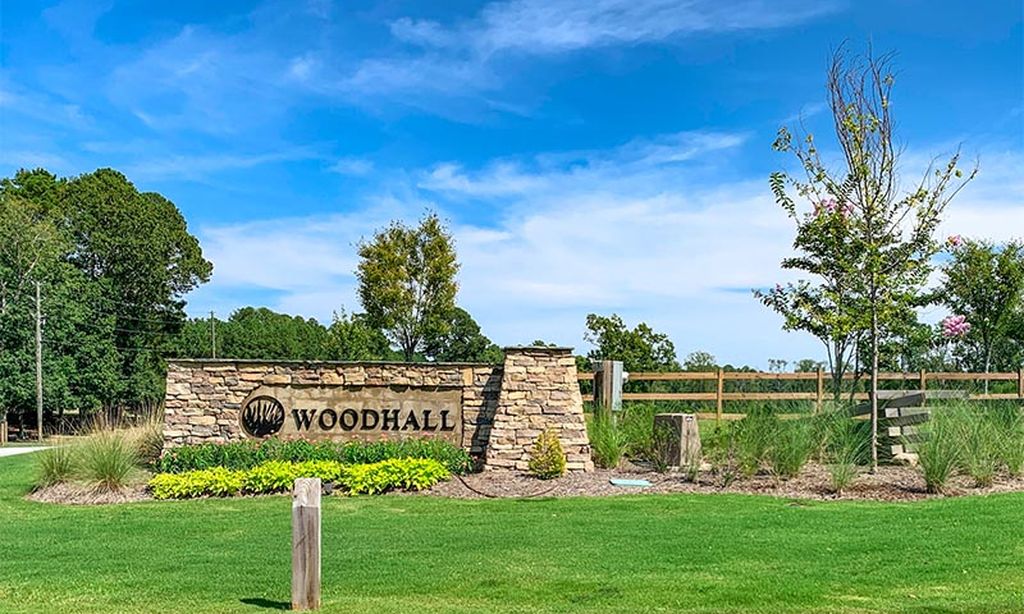- 4 beds
- 4 baths
- 4,735 sq ft
227 Beckingham Loop, Cary, NC, 27519
Community: Carolina Preserve
-
Home type
Single family
-
Year built
2007
-
Lot size
8,276 sq ft
-
Price per sq ft
$201
-
Taxes
$9630 / Yr
-
HOA fees
$307 / Mo
-
Last updated
Today
-
Views
39
Questions? Call us: (984) 465-7347
Overview
This gorgeous Cumberland Hall floor plan, with over 4700 sq. ft. of ''wonderful'' is located on a premium lot backing to a wooded buffer and is walking distance to the clubhouse and the park. Exquisite landscaping and hardscaping usher you into the elegant foyer. The executive style office features walls of custom built-ins and workspace for two, but wait till you enter the kitchen! The totally re-designed kitchen features top-of-the-line cabinetry with accent lighting, sparkling quartz counters, a waterfall center island, s.s. appliances, state-of-the-art range hood, gas cooktop, slider pull-outs, and custom cabinetry in both the breakfast room as well as the garage entry. The living room features a gas log fireplace, entertainment center and gorgeous views of the back yard and nature. Step out onto the heated/cooled sunroom. The primary suite features a trey ceiling, dual vanities, frameless shower door, and remote-controlled shade over the garden tub. Two guest rooms share a Jack & Jill bath with a luxurious safe-step whirlpool spa. The lower level, with its own heating and de-humidifying system, offers a bonus room, bedroom, full bath and a huge flex room. There is additional unfinished storage space. Enjoy the outdoors in the lower level covered and fenced patio. The owners not only improved the home aesthetically and functionally, but they also paid attention to important things like a new over-sized HVAC system for the main level, exterior drainage system, installation of a retention wall with added soil to improve safety, useabiity and beauty with carefully selected plantings. This is a MUST-SEE house located in Cary's premier 55+ active adult community with world-class amenities.
Interior
Appliances
- Dishwasher, Disposal, Dryer, Exhaust Fan, Gas Cooktop, Gas Water Heater, Ice Maker, Microwave, Plumbed For Ice Maker, Range Hood, Refrigerator, Stainless Steel Appliance(s), Oven, Washer
Bedrooms
- Bedrooms: 4
Bathrooms
- Total bathrooms: 4
- Half baths: 1
- Full baths: 3
Laundry
- Laundry Room
- Main Level
- Sink
Cooling
- Central Air, Evaporative Cooling, Humidity Control
Heating
- Baseboard, Electric, Forced Air, Humidity Control, Natural Gas
Fireplace
- 1
Features
- Tub Shower, Built-in Features, Ceiling Fan(s), Chandelier, Crown Molding, Double Vanity, Eat-in Kitchen, Entrance Foyer, High Ceilings, High Speed Internet, Kitchen Island, Kitchen/Dining Combo, Living/Dining Room, Open Floorplan, Pantry, Quartz Countertops, Recessed Lighting, Separate Shower, Smart Camera(s)/Recording, Smooth Ceilings, Soaking Tub, Solar Tube(s), Storage, Tray Ceiling(s), Walk-In Closet(s), Water Closet(s), Whirlpool
Levels
- Two
Size
- 4,735 sq ft
Exterior
Private Pool
- No
Patio & Porch
- Covered, Patio, Terrace
Roof
- Shingle
Garage
- Attached
- Garage Spaces: 2
- Attached
- Garage
- Garage Door Opener
- Garage Faces Front
Carport
- None
Year Built
- 2007
Lot Size
- 0.19 acres
- 8,276 sq ft
Waterfront
- No
Water Source
- Public
Sewer
- Public Sewer
Community Info
HOA Fee
- $307
- Frequency: Monthly
- Includes: Barbecue, Basketball Court, Billiard Room, Clubhouse, Dog Park, Fitness Center, Game Court Exterior, Game Court Interior, Game Room, Indoor Pool, Landscaping, Maintenance Grounds, Management, Meeting Room, Park, Parking, Party Room, Picnic Area, Playground, Pool, Recreation Facilities, Spa/Hot Tub, Sport Court, Tennis Court(s), Trail(s)
Taxes
- Annual amount: $9,630.07
- Tax year:
Senior Community
- Yes
Features
- Clubhouse, Fitness Center, Park, Pool, Sidewalks, Street Lights, Tennis Court(s)
Location
- City: Cary
- County/Parrish: Chatham
Listing courtesy of: Jane Lee, Jordan Lee Real Estate Listing Agent Contact Information: 919-612-5205
Source: Triangle
MLS ID: 10120305
Listings marked with a Doorify MLS icon are provided courtesy of the Doorify MLS, of North Carolina, Internet Data Exchange Database. Brokers make an effort to deliver accurate information, but buyers should independently verify any information on which they will rely in a transaction. The listing broker shall not be responsible for any typographical errors, misinformation, or misprints, and they shall be held totally harmless from any damages arising from reliance upon this data. This data is provided exclusively for consumers' personal, non-commercial use. Copyright 2024 Doorify MLS of North Carolina. All rights reserved.
Carolina Preserve Real Estate Agent
Want to learn more about Carolina Preserve?
Here is the community real estate expert who can answer your questions, take you on a tour, and help you find the perfect home.
Get started today with your personalized 55+ search experience!
Want to learn more about Carolina Preserve?
Get in touch with a community real estate expert who can answer your questions, take you on a tour, and help you find the perfect home.
Get started today with your personalized 55+ search experience!
Homes Sold:
55+ Homes Sold:
Sold for this Community:
Avg. Response Time:
Community Key Facts
Age Restrictions
- 55+
Amenities & Lifestyle
- See Carolina Preserve amenities
- See Carolina Preserve clubs, activities, and classes
Homes in Community
- Total Homes: 1,360
- Home Types: Attached, Single-Family
Gated
- No
Construction
- Construction Dates: 2006 - 2013
- Builder: Del Webb
Similar homes in this community
Popular cities in North Carolina
The following amenities are available to Carolina Preserve - Cary, NC residents:
- Clubhouse/Amenity Center
- Fitness Center
- Indoor Pool
- Outdoor Pool
- Aerobics & Dance Studio
- Hobby & Game Room
- Card Room
- Ceramics Studio
- Arts & Crafts Studio
- Ballroom
- Computers
- Library
- Walking & Biking Trails
- Tennis Courts
- Pickleball Courts
- Bocce Ball Courts
- Shuffleboard Courts
- Horseshoe Pits
- Basketball Court
- Lakes - Scenic Lakes & Ponds
- Outdoor Amphitheater
- Parks & Natural Space
- Demonstration Kitchen
- Golf Practice Facilities/Putting Green
- Multipurpose Room
- Misc.
There are plenty of activities available in Carolina Preserve. Here is a sample of some of the clubs, activities and classes offered here.
- "Ted Talks" Group
- 9 and Lunch Golf
- African Ancestry Exploratory Committee
- Art Group
- Asian American Group
- Astronomy
- Back in the Bronx
- Ballroom Dancing
- Bicycling
- Billiards
- Birdwatchers
- Block Groups
- Bocce Ball
- Bocce Group
- Bon Appetit Cooking
- Book Club
- Bowling
- Bowling Group
- Bridge
- Bunco
- CP Adopt-A-Spot
- CP Beautification Group
- CP Card People
- CP Cares (Volunteers)
- CP Connections Magazine
- CP Dance Company
- CP Geezers
- CP Men's Golf
- CP Performing Arts Players
- Canasta
- Card Making Workshop
- Ceramics
- Chess
- Christian Fellowship Group
- Computer Clubs
- CornToss Group
- Creative Writing
- Cribbage
- Curling Group
- Current Events
- Cycling Group
- Democratic Club
- Dinner Club
- Disc Golf Group
- Dominoes
- Doo Wop Club
- Environmental Enthusiasts
- Euchre
- Fitness Interest Group
- Free Fun Bridge
- Gardeners
- Genealogy Group
- Gin Rummy
- Globetrotters Travel Discussion
- Golfing
- Good Samaritan Group
- Gun Education Group
- Hadassah
- Hand & Foot
- Happy Hours
- Hiking
- Hiking & Outdoors Group
- Horseshoe Group
- I'm From Long Island
- I'm From New England
- Investors
- It's In The News
- Italian Club Calabria
- Italian Club Tuscany
- Java & Jabber
- Just Judy
- Kayak Group
- Lap Swimmers & Walkers
- Line Dancing
- Mahjong
- Maryland My Maryland
- Men's Breakfast
- Mexican Train Dominoes
- Midwest Group
- Music Makers
- NFL Meetup
- Needlecrafts
- Neighborhood Watch
- New Beginnings
- Newman Club
- Opera Group
- Painting
- Penn Pals
- Photography
- Pickleball
- Pickleball Group
- Pinochle
- Poker
- Potluck Dinners
- Practice Bridge
- Preserve's Beer Exchange
- Puzzle Swap Group
- Quilting
- RV/Camper Interest Group
- Red Hat Society
- Republicans of CP
- Rummikub
- Scarlet Dames
- Scrabble
- Scrap booking
- Sewing
- Shalom Club
- Shuffleboard
- Singles Club
- Singles Club
- Softball
- Sure Shot Billiards
- Swimming
- Table Tennis
- Tap Dancing
- Tennis Group
- The Sports Nuts
- Thriving in Place
- Travel
- VA Few Good Men - Breakfast Group
- Veteran's Group Chorus
- Walking
- Water Aerobics
- Watercolors
- Wednesday Dinner Group
- Weight Watchers
- Whoozin' Canasta Tournament
- Wine Enthusiasts Club
- Women's Bible Study
- Women's Golf
- Writing Group

