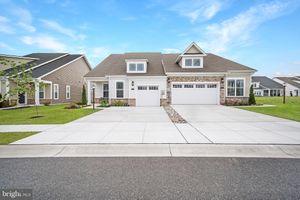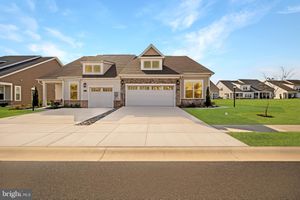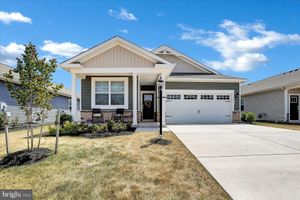-
Year built
2023
-
Lot size
7,841 sq ft
-
Price per sq ft
$312
-
Taxes
$7702 / Yr
-
HOA fees
$315 / Mo
-
Last updated
1 day ago
-
Saves
2
Questions? Call us: (717) 699-8926
Overview
Welcome to your new home at 241 Quiet Creek Drive. You will enjoy one-level living, in this Adventurer Model with 2081+ sq ft of living space. The home is located in Amblebrook, which is a 55 and older, state of the art community in Gettysburg Pa with lots of amenities. Enjoy the indoor pool/ hot tub and large outdoor heated pools. A Clubhouse for meeting with neighbors and lots of planned activities and clubs to enjoy. See movies in our theater, art in the art room, cooking classes in the kitchen. The gym and pickle ball courts will be great for exercising as well as our walking paths. This beautiful, upgraded home features two-bedrooms, plus den/office and was just built in 2023 by DRB Elevate. The grand kitchen has two toned upgraded cabinets, and a farmhouse sink in the large island with room for 3 stools. Eat in dining space and nice size pantry. The grand living room makes it easy for entertaining while enjoying the gas fireplace. Trey Ceilings, fans, rods and drapery included. The primary bedroom has a bump out that makes it spacious. The en suite bathroom with a large vanity and entry to master closet, passes through to the laundry room with a upgraded washer and dryer. The guest suite has a bath right outside and is on the opposite side of the home. Enjoy the enclosed 3 Season Sunroom installed by Garrety Glass. Beautiful extended patio off the back with a sitting wall and extra-large electric awning. There's a Gas line for your grill. Landscaped with custom plants for privacy. The home has a whole house Generac Generator and Water treatment reverse osmosis drinking water system. There is also a pet spa for your pets and extra storage. Lg Garage with shelving. Amblebrook HOA covers your grass mowing, snow removal and mulching the front flower beds. This home wouldn't last long. Come take a tour, you will be in love with your next home.
Interior
Appliances
- Stainless Steel Appliances, Oven/Range - Gas
Bedrooms
- Bedrooms: 2
Bathrooms
- Total bathrooms: 2
- Full baths: 2
Cooling
- Central A/C
Heating
- Forced Air
Fireplace
- 1
Features
- Built-Ins, Ceiling Fan(s), Crown Moldings, Dining Area, Entry Level Bedroom, Family Room Off Kitchen, Floor Plan - Open, Kitchen - Eat-In, Kitchen - Gourmet, Kitchen - Island, Pantry, Primary Bath(s), Recessed Lighting, Upgraded Countertops, Walk-in Closet(s), Bathroom - Walk-In Shower
Levels
- 1
Size
- 2,110 sq ft
Exterior
Private Pool
- None
Patio & Porch
- Porch(es), Patio(s)
Roof
- Architectural Shingle
Garage
- Garage Spaces: 2
- Concrete Driveway
Carport
- None
Year Built
- 2023
Lot Size
- 0.18 acres
- 7,841 sq ft
Waterfront
- No
Water Source
- Public
Sewer
- Public Sewer
Community Info
HOA Fee
- $315
- Frequency: Monthly
- Includes: Basketball Courts, Club House, Common Grounds, Community Center, Convenience Store, Dog Park, Exercise Room, Fitness Center, Jog/Walk Path, Pier/Dock, Pool - Indoor, Pool - Outdoor, Retirement Community, Spa, Swimming Pool, Tennis Courts, Volleyball Courts
Taxes
- Annual amount: $7,702.00
- Tax year: 2025
Senior Community
- Yes
Location
- City: Gettysburg
- Township: STRABAN TWP
Listing courtesy of: Trish Rowe, Trish Rowe Realty, LLC Listing Agent Contact Information: [email protected]
Source: Bright
MLS ID: PAAD2018308
The information included in this listing is provided exclusively for consumers' personal, non-commercial use and may not be used for any purpose other than to identify prospective properties consumers may be interested in purchasing. The information on each listing is furnished by the owner and deemed reliable to the best of his/her knowledge, but should be verified by the purchaser. BRIGHT MLS and 55places.com assume no responsibility for typographical errors, misprints or misinformation. This property is offered without respect to any protected classes in accordance with the law. Some real estate firms do not participate in IDX and their listings do not appear on this website. Some properties listed with participating firms do not appear on this website at the request of the seller.
Want to learn more about Amblebrook?
Here is the community real estate expert who can answer your questions, take you on a tour, and help you find the perfect home.
Get started today with your personalized 55+ search experience!
Homes Sold:
55+ Homes Sold:
Sold for this Community:
Avg. Response Time:
Community Key Facts
Age Restrictions
- 55+
Amenities & Lifestyle
- See Amblebrook amenities
- See Amblebrook clubs, activities, and classes
Homes in Community
- Total Homes: 2,000
- Home Types: Single-Family, Attached
Gated
- No
Construction
- Construction Dates: 2018 - Present
- Builder: Henley Corbelis, Caruso Homes, Elevate Homes, Lennar Homes
Similar homes in this community
Popular cities in Pennsylvania
The following amenities are available to Amblebrook - Gettysburg, PA residents:
- Clubhouse/Amenity Center
- Restaurant
- Fitness Center
- Indoor Pool
- Outdoor Pool
- Aerobics & Dance Studio
- Arts & Crafts Studio
- Performance/Movie Theater
- Billiards
- Walking & Biking Trails
- Tennis Courts
- Pickleball Courts
- Bocce Ball Courts
- Horseshoe Pits
- Gardening Plots
- Parks & Natural Space
- Outdoor Patio
- Pet Park
- Concierge
- Misc.
- Locker Rooms
- Spa
- Sports Courts
There are plenty of activities available in Amblebrook. Here is a sample of some of the clubs, activities and classes offered here.
- Billiards
- Bocce Ball
- Canasta
- Culinary Club
- Happy Hours
- Horseshoes
- Italian Club
- Mahjong
- Nature Club
- Photography Club
- Pickleball
- Purple Cow Whiskey Club
- TED Talks
- Tennis
- Yoga
- Zumba





