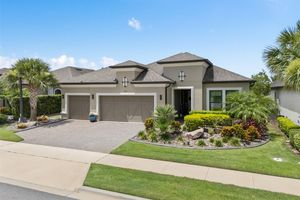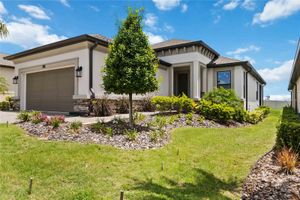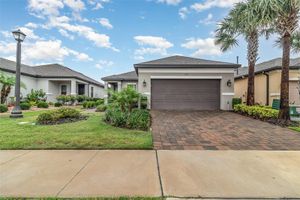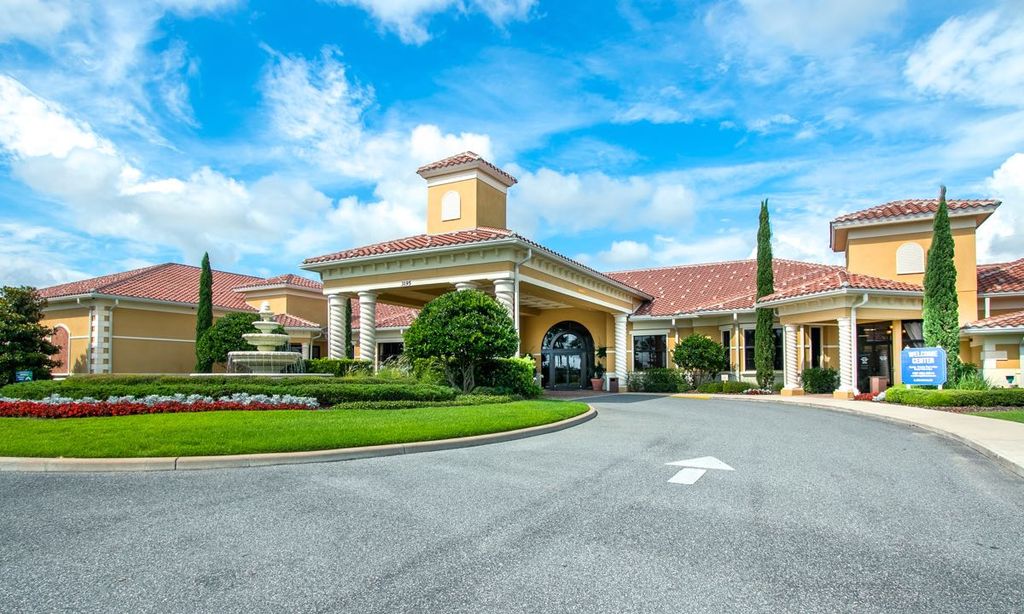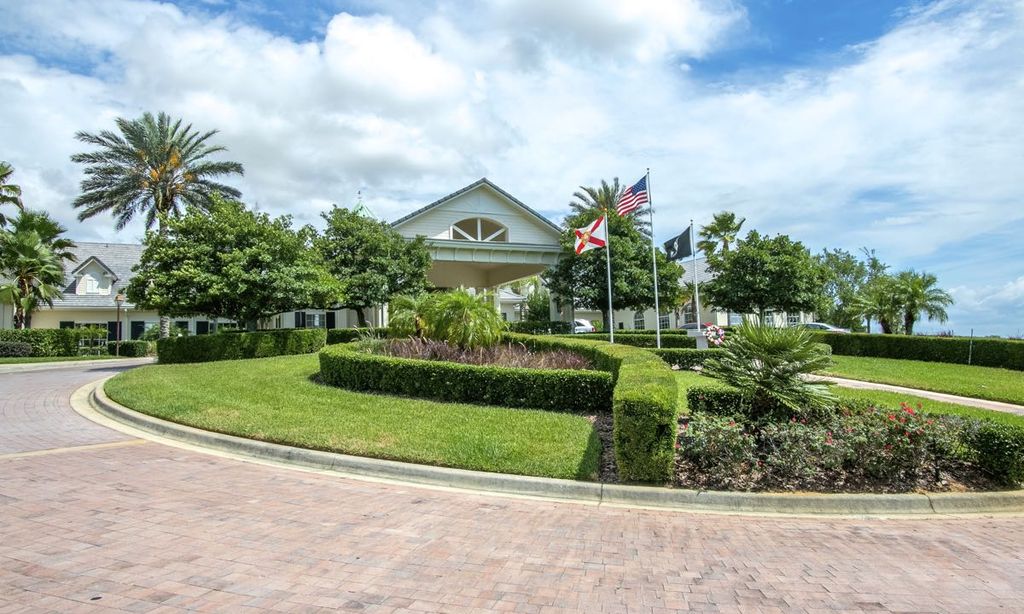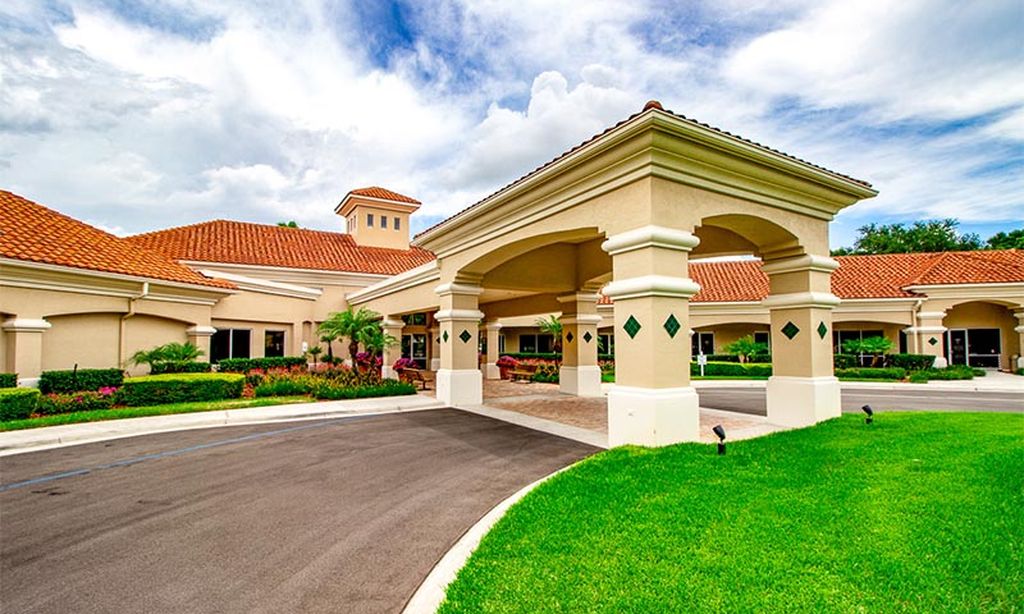- 3 beds
- 3 baths
- 2,323 sq ft
2530 Stargrass Cir, Clermont, FL, 34715
Community: Esplanade at Highland Ranch
-
Home type
Single family
-
Year built
2017
-
Lot size
6,569 sq ft
-
Price per sq ft
$271
-
Taxes
$4241 / Yr
-
HOA fees
$1200 / Qtr
-
Last updated
Today
-
Views
9
Questions? Call us: (352) 717-9042
Overview
WELCOME HOME to this OUTSTANDING LAZIO model located in the highly regarded GATED 55+ Community of the Esplanade At Highland Ranch in the Rolling Hills of Clermont. This Lazio is LOADED with DESIGN UPGRADES. Upon entry through the full glass front entry door you will be greeted by an ABSOLUTELY GORGEOUS, OPEN SEE THROUGH floor plan. This 3 bedroom, 3 bath, 2,314 sq ft ONE STORY offers GENEROUS room sizes all situated on a GREAT LOT. The KITCHEN is a Chef's delight featuring UPGRADED Slate Stainless Steel Appliances, Granite Countertops, Back Splash, Pendant Lighting over a BEAUTIFUL ISLAND with Island Knee Wall Cabinets, and BREAKFAST BAR. You will also appreciate the UPGRADED 42" solid wood cabinetry offering UNDER CABINET LIGHTING and LARGE CORNER PANTRY. You are sure to be impressed with the GENEROUS size of the Primary Suite offering Tray Ceilings and Crown Molding. The Primary En-Suite offers a large WALK-IN SHOWER with a HAND HELD SPRAYER, comfort height DOUBLE SINK vanity, separate water closet and an OVERSIZED WALK-IN CLOSET. Bedroom 2 has it's very own En-Suite for the convenience of your guests and Bedroom 3 is adjacent to Bathroom 3. There is also an additional flex space that can accommodate a Office/Den/Study or a separate sitting room. The LAUNDRY room includes a Utility Sink and Upper Cabinetry for additional storage. Some of the offered upgrades are upgraded ceramic tile flooring in the main living areas, Floor Electrical Receptacle in Great Room, Upgraded Wall and Floor Tile in the bathrooms and laundry room, 9'-4" ceilings throughout, Crown Molding in the main living areas and the Primary Bedroom, Custom Designed Wall Trim Work in the Flex Room, Dining Room and the Laundry Room, "A" Exterior Elevation, Rain Gutters, Large TANDEM GARAGE for 3 cars with a Professionally Painted Floor, Ceiling Fans, an UNDER ROOF EXTENDED BIRD CAGE SCREENED LANAI and POWER ROLL DOWN SHADES, Gorgeous Landscaping with Rock. A Beautiful Stone Landscape Border wall surrounds the home. Energy efficiency is excellent due to the Double Pane Low E vinyl windows, R-38 Ceiling Insulation and a Tankless Gas Hot Water Heater for an endless supply of hot water. The Esplanade at Highland Ranch offers RESORT STYLE Community Amenities include Clubhouse, Pool, Spa, Resistance Pool, Clay Tennis and Bocce' Courts, 4 Pickle Ball Courts (All Sports Courts are lighted for nighttime play), Fire Pit, Movement Studio, Activities, Clubs, Billiards & more. There is a Dog Park for your furry family members too! Close to South Lake Hospital, Advent Health, VA, Medical Offices, NTC (National Training Center), SHOPPING & DINING. Miles of Biking/Walking Trails and a 15-minute drive to either Downtown Clermont or Winter Garden for more enjoyment. For your traveling convenience, The Esplanade at Highland Ranch is a few minutes to the Florida Turnpike where OIA and Attractions are about 30 minutes away. HOA includes Lawn/Shrub Care, Fertilizing, Irrigation maintenance as well as Amenities. THIS HOME IS AN ABSOLUTE MUST SEE! The Esplanade at Highland Ranch does NOT have a CDD.
Interior
Appliances
- Dishwasher, Disposal, Gas Water Heater, Microwave, Range, Refrigerator, Tankless Water Heater, Water Softener
Bedrooms
- Bedrooms: 3
Bathrooms
- Total bathrooms: 3
- Full baths: 3
Laundry
- Electric Dryer Hookup
- Gas Dryer Hookup
- Inside
- Laundry Room
- Washer Hookup
Cooling
- Central Air
Heating
- Central, Electric, Heat Pump
Fireplace
- None
Features
- Ceiling Fan(s), Crown Molding, High Ceilings, Open Floorplan, Main Level Primary, Solid-Wood Cabinets, Split Bedrooms, Stone Counters, Thermostat, Tray Ceiling(s), Walk-In Closet(s), Window Treatments
Levels
- One
Size
- 2,323 sq ft
Exterior
Private Pool
- None
Patio & Porch
- Covered, Front Porch, Patio, Screened
Roof
- Shingle
Garage
- Attached
- Garage Spaces: 3
- Driveway
- Garage Door Opener
- Oversized
Carport
- None
Year Built
- 2017
Lot Size
- 0.15 acres
- 6,569 sq ft
Waterfront
- No
Water Source
- Public
Sewer
- Public Sewer
Community Info
HOA Fee
- $1,200
- Frequency: Quarterly
- Includes: Clubhouse, Fitness Center, Gated, Pickleball, Pool, Recreation Facilities, Spa/Hot Tub, Tennis Court(s), Wheelchair Accessible
Taxes
- Annual amount: $4,240.64
- Tax year: 2024
Senior Community
- Yes
Features
- Association Recreation - Owned, Buyer Approval Required, Clubhouse, Community Mailbox, Deed Restrictions, Dog Park, Fitness Center, Gated, Golf Carts Permitted, Irrigation-Reclaimed Water, Pool, Sidewalks, Tennis Court(s), Wheelchair Accessible
Location
- City: Clermont
- County/Parrish: Lake
- Township: 22S
Listing courtesy of: Mike Mondello, RE/MAX SELECT GROUP
Source: Stellar
MLS ID: O6300585
Listings courtesy of Stellar MLS as distributed by MLS GRID. Based on information submitted to the MLS GRID as of Jun 18, 2025, 10:06pm PDT. All data is obtained from various sources and may not have been verified by broker or MLS GRID. Supplied Open House Information is subject to change without notice. All information should be independently reviewed and verified for accuracy. Properties may or may not be listed by the office/agent presenting the information. Properties displayed may be listed or sold by various participants in the MLS.
Want to learn more about Esplanade at Highland Ranch?
Here is the community real estate expert who can answer your questions, take you on a tour, and help you find the perfect home.
Get started today with your personalized 55+ search experience!
Homes Sold:
55+ Homes Sold:
Sold for this Community:
Avg. Response Time:
Community Key Facts
Age Restrictions
- 55+
Amenities & Lifestyle
- See Esplanade at Highland Ranch amenities
- See Esplanade at Highland Ranch clubs, activities, and classes
Homes in Community
- Total Homes: 475
- Home Types: Single-Family
Gated
- Yes
Construction
- Construction Dates: 2014 - 2022
- Builder: Taylor Morrison
Similar homes in this community
Popular cities in Florida
The following amenities are available to Esplanade at Highland Ranch - Clermont, FL residents:
- Clubhouse/Amenity Center
- Restaurant
- Fitness Center
- Outdoor Pool
- Aerobics & Dance Studio
- Card Room
- Billiards
- Walking & Biking Trails
- Tennis Courts
- Pickleball Courts
- Bocce Ball Courts
- Lakes - Scenic Lakes & Ponds
- Parks & Natural Space
- Demonstration Kitchen
- Outdoor Patio
- Multipurpose Room
- Misc.
- Fire Pit
There are plenty of activities available in Esplanade at Highland Ranch. Here is a sample of some of the clubs, activities and classes offered here.
- Bocce Ball
- Brunch
- Community Events
- Day Trips
- Friday Night with Friends
- Holiday Parties
- Painting Party
- Pickleball
- Potlucks
- Socials
- Swimming
- Ugly Sweater Party
- Walking Group

