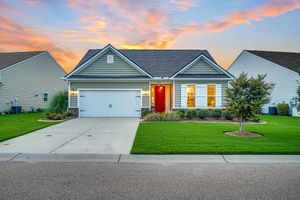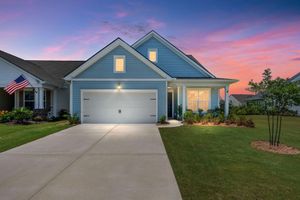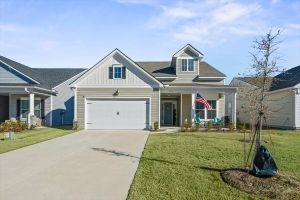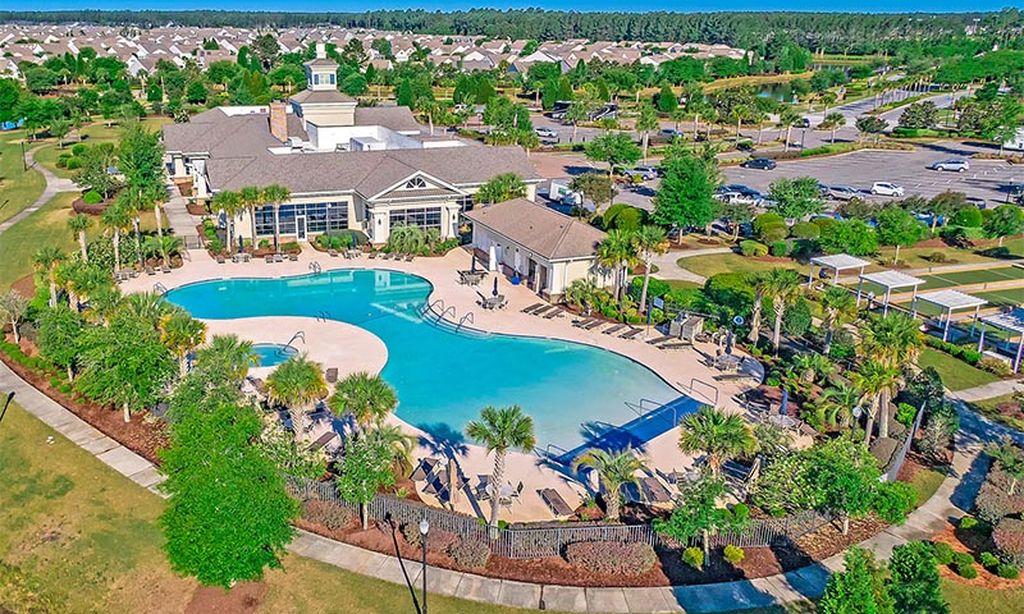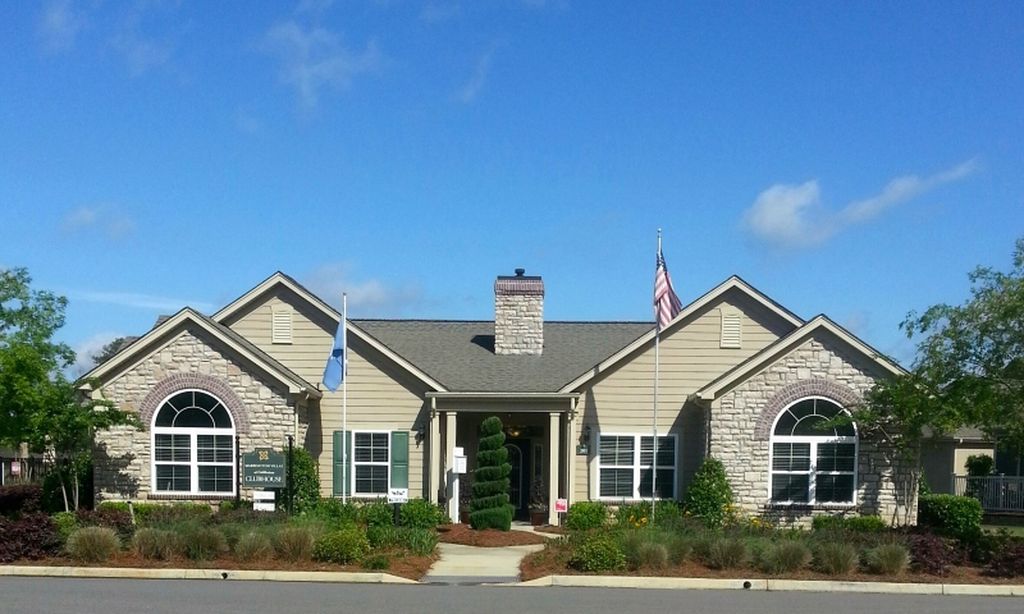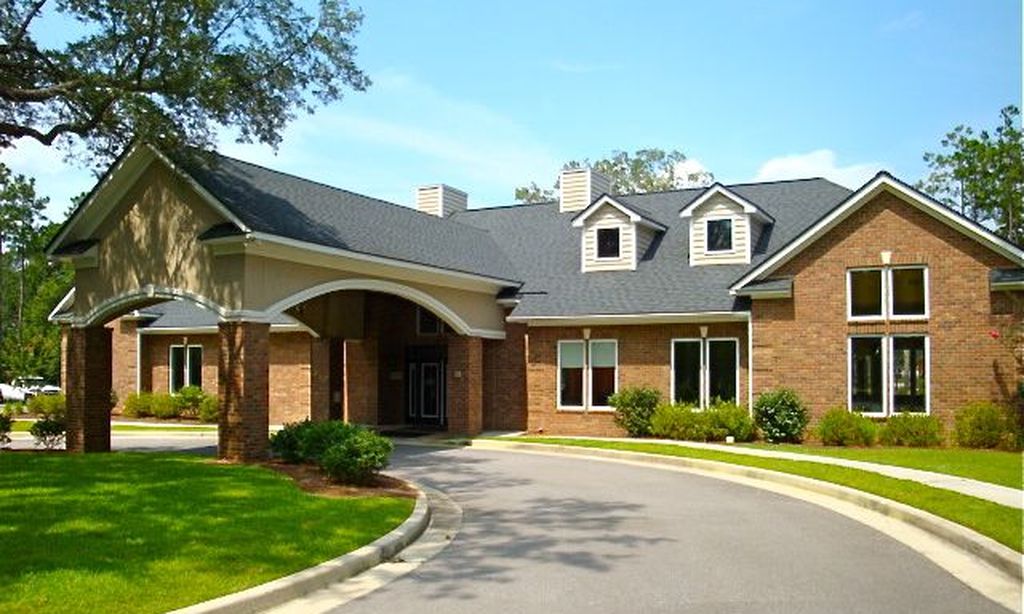- 3 beds
- 4 baths
- 3,290 sq ft
357 Tupelo Lake Dr, Summerville, SC, 29486
Community: Four Seasons at The Lakes of Cane Bay
-
Home type
Detached
-
Year built
2021
-
Lot size
7,841 sq ft
-
Price per sq ft
$239
-
Last updated
Today
-
Views
3
-
Saves
4
Questions? Call us: (854) 220-9313
Overview
Welcome to Life on the Lake at 357 Tupelo Lake Dr! Located in the exclusive 55+ community of Four Seasons, this home presents a rare opportunity to own a slice of paradise. Lake homes are highly sought after in Four Seasons, and this 3-bedroom, 3.5-bath Ravena Loft, with nearly 3,300 square feet of luxurious living space, is a one-of-a-kind find! As you approach the home, you're immediately greeted by a charming full front porch, hardie plank siding, a widened paver driveway, and a side-load 2.5-car garage that speaks to the home's upscale design. Step inside, and prepare to be wowed by the open, airy feel created by soaring 10-foot tray ceilings, wainscoting, plantation shutters,and premium LVP flooring.To your left, you'll find a spacious office with elegant french doors,perfect for working from home or quiet relaxation. To your right, a separate dining room with upgraded lighting creates a beautiful space for formal gatherings. The heart of the home is the expansive open-concept Great Room, Kitchen, and Sunroom, a truly inviting space designed for entertaining and daily living alike. The Great Room features custom drapery and a gas fireplace with remote and blower, offering the perfect ambiance for cozy evenings. The ultra-gourmet kitchen is a chef's dream, featuring a signature 12-foot quartz island, tiled backsplash, double oven, vent hood, and top-of-the-line GE Profile appliances. The adjacent Butler's Pantry, great for a Wine or Coffee Bar, further elevates this home's appeal. Enjoy sweeping lake views from your Sunroom or Breakfast Area, perfect for sipping your morning coffee or relaxing with loved ones. The luxurious master suite is a serene retreat, offering tray ceilings, custom ceiling fan, and the peaceful experience of waking up to the sunrise over the lake. The spa-like master bath is a true highlight, featuring a large tiled walk-in shower, quartz countertops, and a his-and-hers vanity. The custom-designed walk-in closet is a dream, offering extensive storage and organization to keep your wardrobe perfectly arranged. Down the hall, the guest wing includes a second bedroom with an en-suite bath, along with a custom-made hall valet and a convenient laundry room with a GE washer and dryer that conveys. Upstairs, the versatile Loft area provides endless possibilities, whether as a guest suite, a personal retreat, or a space for your hobbies. The Loft also includes 9-foot ceilings, ceiling fans, custom built-ins, and another spacious bedroom with a full bath. The grand finale of this home is the stunning outdoor living space. The extended paver screen porch and patio are perfect for outdoor entertaining and relaxation. Whether you're bird-watching from the back porch, or enjoying the cozy outdoor fire pit, powered by an underground gas line, you'll be able to unwind in style. And the best part, this home is not situated in a constuction zone, all you can here is the chirping of the birds! You can easily fish from your backyard or drop your kayak right in the water. Fire up the grill, enjoy the sunset, and enojoy the view! In Four Seasons you will never be bored, as this is the only Active Adult Community in the area that is built around a 300-acre lake with its own private boat dock. Other amazing amenities include an indoor and outdoor pool, fitness center, ballroom, dog park, bocce, pickleball, tennis courts, a kayak launch and so much more! There is also a packed monthly events calendar and Full-time Lifestyle Director. Once you move to the Four Seasons, you will never want to leave. And this home will not last, as it is priced to sell, make 357 Tupelo Lake Dr your home TODAY!
Interior
Bedrooms
- Bedrooms: 3
Laundry
- Laundry Room
Cooling
- Central Air
Heating
- Natural Gas
Fireplace
- 1
Features
- Smooth Ceilings, Tray Ceiling(s), High Ceilings, Kitchen Island, Walk-In Closet(s), Ceiling Fan(s), Bonus Room, Eat-in Kitchen, Family Room, Separate/Formal Living Room, Entrance Foyer, Great Room, Living/Dining Room, Loft, Home Office, Pantry, Separate/Formal Dining Room, Study, Utility Room
Levels
- One and One Half,Two
Exterior
Patio & Porch
- Patio, Covered, Front Porch, Screened
Roof
- Architectural
Garage
- Attached
- Garage Spaces: 2
- Two Car
- Garage
- Attached
- Other
- Garage Door Opener
Carport
- None
Year Built
- 2021
Lot Size
- 0.18 acres
- 7,841 sq ft
Waterfront
- Yes
Water Source
- Public
Sewer
- Public Sewer
Community Info
Senior Community
- No
Features
- Boat Ramp, Clubhouse, Dock, Dog Park, Fitness Center, Gated, Maintained Community, Park, Pool, Tennis Court(s), Walk/Jog Trail(s)
Location
- City: Summerville
- County/Parrish: Berkeley
Listing courtesy of: Elissa Campbell, AgentOwned Realty Preferred Group Listing Agent Contact Information: 843-884-7300
Source: Ctmlsb
MLS ID: 25014778
The information is being provided by Charleston Trident MLS. Information deemed reliable but not guaranteed. Information is provided for consumers' personal, non-commercial use, and may not be used for any purpose other than the identification of potential properties for purchase. © 2018 Charleston Trident MLS. All Rights Reserved.
Want to learn more about Four Seasons at The Lakes of Cane Bay?
Here is the community real estate expert who can answer your questions, take you on a tour, and help you find the perfect home.
Get started today with your personalized 55+ search experience!
Homes Sold:
55+ Homes Sold:
Sold for this Community:
Avg. Response Time:
Community Key Facts
Four Seasons at The Lakes of Cane Bay
Age Restrictions
- 55+
Amenities & Lifestyle
- See Four Seasons at The Lakes of Cane Bay amenities
- See Four Seasons at The Lakes of Cane Bay clubs, activities, and classes
Homes in Community
- Total Homes: 1,020
- Home Types: Single-Family
Gated
- Yes
Construction
- Construction Dates: 2016 - Present
- Builder: K. Hovnanian
Similar homes in this community
Popular cities in South Carolina
The following amenities are available to Four Seasons at The Lakes of Cane Bay - Summerville, SC residents:
- Clubhouse/Amenity Center
- Fitness Center
- Indoor Pool
- Outdoor Pool
- Card Room
- Ballroom
- Billiards
- Walking & Biking Trails
- Tennis Courts
- Pickleball Courts
- Bocce Ball Courts
- Lakes - Boat Accessible
- Outdoor Amphitheater
- Demonstration Kitchen
- Pet Park
- Multipurpose Room
- Boat Launch
- Spa
There are plenty of activities available in Four Seasons at The Lakes of Cane Bay. Here is a sample of some of the clubs, activities and classes offered here.
- Barre
- Beading
- Biking
- Billiards
- Boating
- Bocce Ball
- Book Clubs
- Bridge
- Cardio Drumming
- Chips Ahoy
- Cycling Club
- Fishing
- Holiday Parties
- Ladies of the Lake
- Line Dancing
- Mahjong
- Mexican Train
- Pickleball
- Pinochle
- Pitch
- Social Events
- Swimming
- Tai Chi
- Tennis
- Theater Club
- Veterans Club
- Walkers
- Water Yoga
- Wine Club
- Zumba Classes

