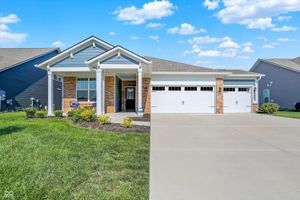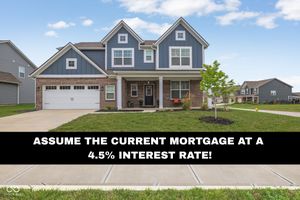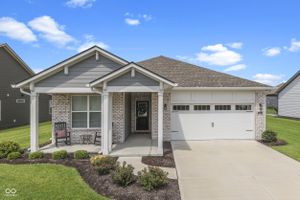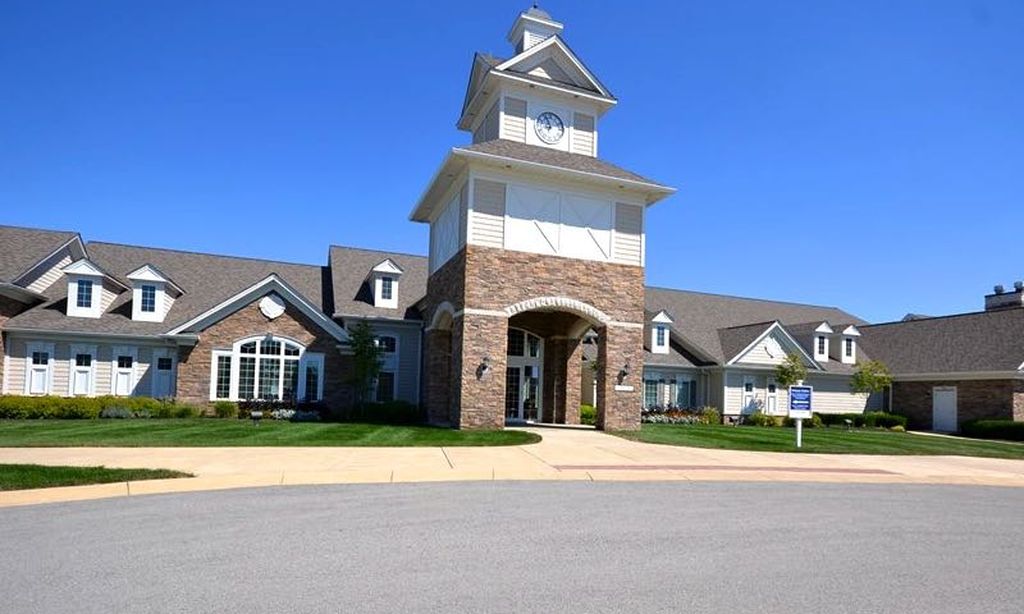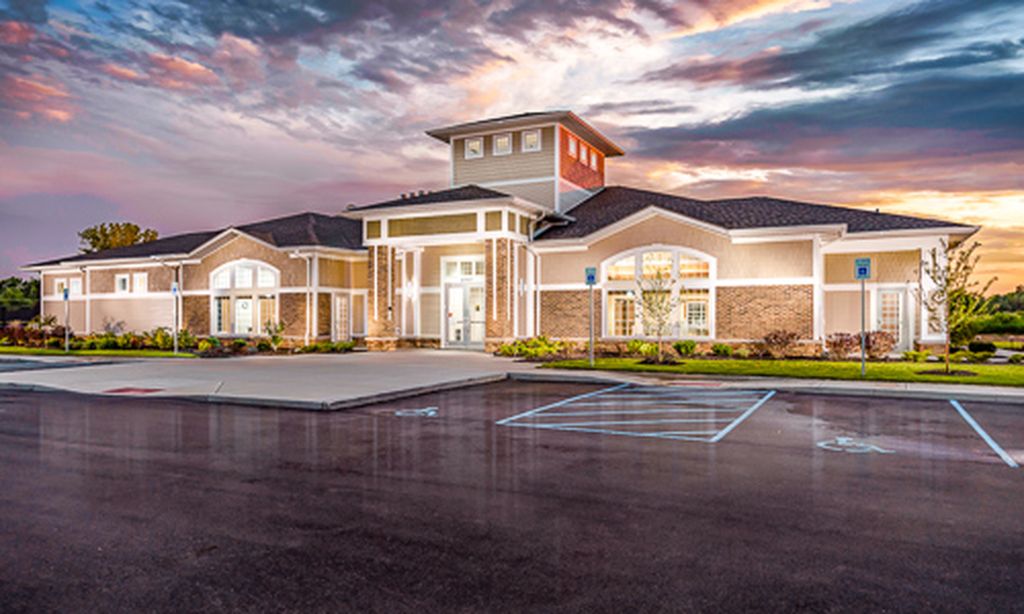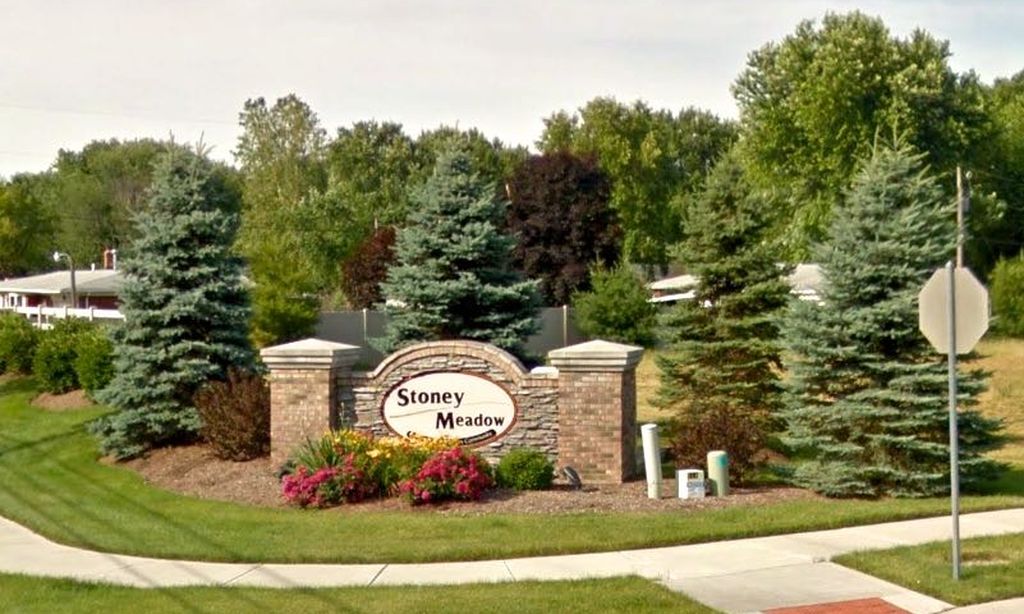- 5 beds
- 4 baths
- 3,285 sq ft
3581 Tipperlin Rd, Bargersville, IN, 46106
Community: Morningside Bellshire
-
Home type
Single family
-
Year built
2023
-
Lot size
9,801 sq ft
-
Price per sq ft
$180
-
Taxes
$5066 / Yr
-
HOA fees
$630 / Annually
-
Last updated
2 days ago
-
Views
5
Questions? Call us: (463) 800-7591
Overview
Welcome home to this stunning 5-bedroom, 3 1/2-bath residence in Bargersville! This exceptional property is situated on a premium lot and no homes behind it! The backyard also includes a covered patio perfect for outdoor dining and entertaining. The living room serves as an inviting haven, featuring a fireplace to gather around, a high ceiling that enhances the sense of spaciousness, and a vaulted ceiling with beamed ceiling details that add architectural interest. The kitchen stands ready for culinary exploration, complete with a backsplash, a double oven, a large kitchen island, a wall chimney range hood, shaker cabinets,. Enjoy your morning coffee in the Morning Room, filled with extra windows for plenty of natural light. Downstairs, your guests will appreciate their own private suite featuring a full bath. You can work comfortably in the den/office, which has French doors for privacy while still keeping an open feel. Laundry becomes a breeze with the upstairs laundry room, conveniently located near the bedrooms and with additional storage cabinets and a sink. The primary suite includes a spacious walk-in closet and an expansive shower.
Interior
Appliances
- Dishwasher, Disposal, Microwave, Oven, Gas Oven, Range Hood, Refrigerator, Water Heater, Double Oven, Washer, Dryer
Bedrooms
- Bedrooms: 5
Bathrooms
- Total bathrooms: 4
- Half baths: 1
- Full baths: 3
Laundry
- Upper Level
- Sink
- Laundry Room
Cooling
- Central Air
Heating
- Natural Gas, Forced Air
Fireplace
- 1
Features
- Bedroom on Main Level, Great Room, Family/Dining Room, Updated Kitchen, Stall Shower, Dual Sinks, Walk-In Closet(s), Cathedral Ceiling(s), High Ceilings, Vaulted Ceiling(s), Kitchen Island, Paddle Fan, Hi-Speed Internet Availbl, In-Law Arrangement, Pantry, Smart Thermostat, Wood Work Painted, Tray Ceiling(s)
Levels
- Two
Size
- 3,285 sq ft
Exterior
Private Pool
- No
Garage
- Garage Spaces: 3
- Attached
Carport
- None
Year Built
- 2023
Lot Size
- 0.23 acres
- 9,801 sq ft
Waterfront
- Yes
Water Source
- Public
Sewer
- Municipal Sewer Connected
Community Info
HOA Fee
- $630
- Frequency: Annually
- Includes: Playground, Pool, Park
Taxes
- Annual amount: $5,066.00
- Tax year: 2024
Senior Community
- No
Listing courtesy of: Manzil Kohli, Vylla Home Listing Agent Contact Information: [email protected]
Source: Mibor
MLS ID: 22053996
Based on information submitted to the MLS GRID as of Aug 04, 2025, 08:22pm PDT. All data is obtained from various sources and may not have been verified by broker or MLS GRID. Supplied Open House Information is subject to change without notice. All information should be independently reviewed and verified for accuracy. Properties may or may not be listed by the office/agent presenting the information.
Want to learn more about Morningside Bellshire?
Here is the community real estate expert who can answer your questions, take you on a tour, and help you find the perfect home.
Get started today with your personalized 55+ search experience!
Homes Sold:
55+ Homes Sold:
Sold for this Community:
Avg. Response Time:
Community Key Facts
Age Restrictions
- None
Amenities & Lifestyle
- See Morningside Bellshire amenities
- See Morningside Bellshire clubs, activities, and classes
Homes in Community
- Total Homes: 122
- Home Types: Single-Family
Gated
- No
Construction
- Construction Dates: 2018 - Present
- Builder: Lennar Homes
Similar homes in this community
Popular cities in Indiana
The following amenities are available to Morningside Bellshire - Bargersville, IN residents:
- Clubhouse/Amenity Center
- Outdoor Pool
- Walking & Biking Trails
- Lakes - Scenic Lakes & Ponds
- Playground for Grandkids
- Outdoor Patio
- Multipurpose Room
There are plenty of activities available in Morningside Bellshire. Here is a sample of some of the clubs, activities and classes offered here.

