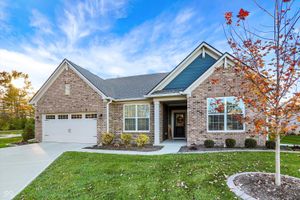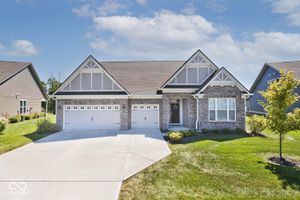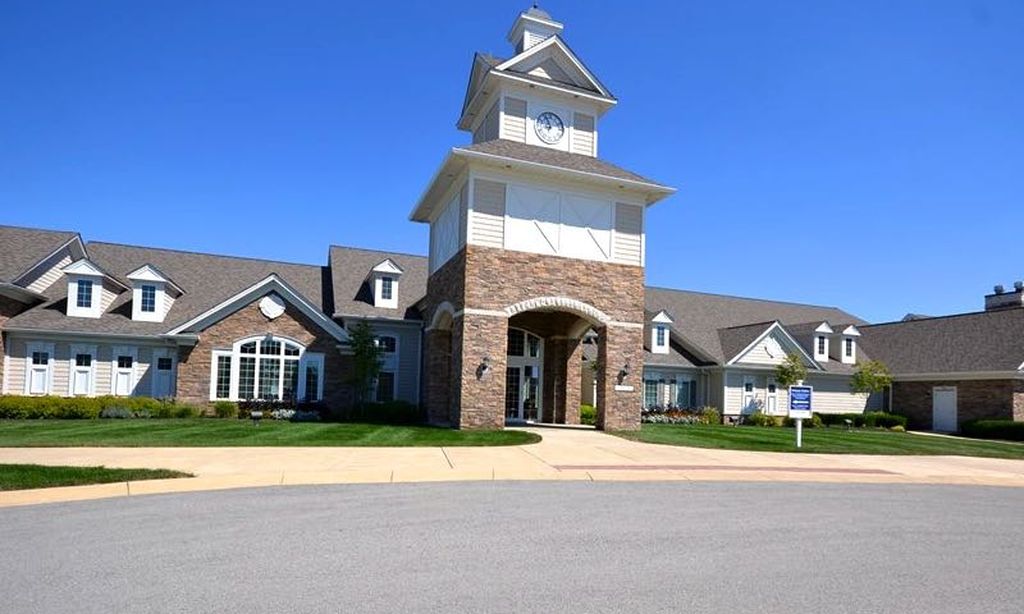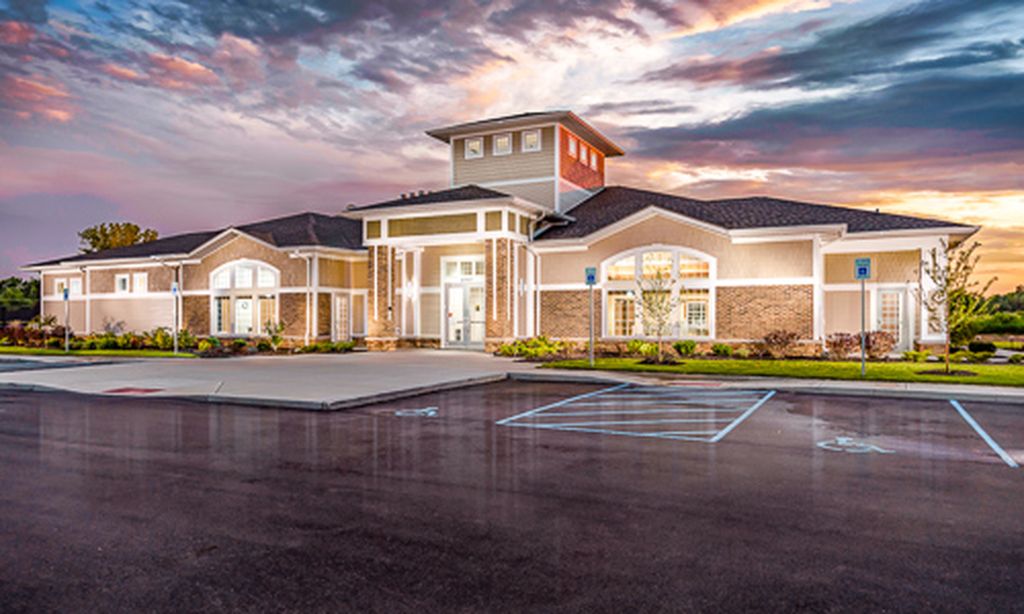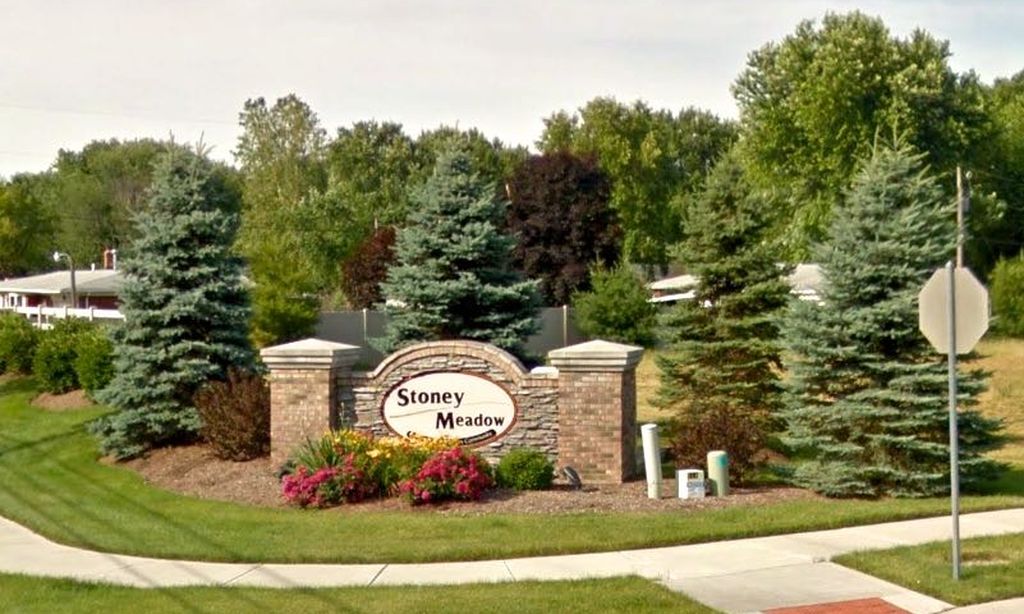- 3 beds
- 2 baths
- 1,796 sq ft
3644 Chalmers Dr, Bargersville, IN, 46106
Community: Morningside Bellshire
-
Home type
Single family
-
Year built
2021
-
Lot size
10,428 sq ft
-
Price per sq ft
$212
-
Taxes
$3342 / Yr
-
HOA fees
$630 / Qtr
-
Last updated
2 days ago
-
Views
11
Questions? Call us: (463) 800-7591
Overview
BACK ON MARKET AFTER SUCCESSFUL INSPECTION! Discover effortless living in this stunning 3-bedroom, 2-bathroom home designed for today's busy lifestyle. This thoughtfully maintained property offers the perfect blend of comfort and convenience, featuring low-maintenance materials and landscaping that let you enjoy your weekends instead of spending them on yard work. The open floor plan creates an inviting atmosphere perfect for both daily living and entertaining. The spacious bedrooms provide peaceful retreats, while the two full bathrooms offer convenience for families and guests. Updgraded quality finishes throughout ensure lasting beauty with minimal upkeep. Location is everything, and this home delivers the best of both worlds - small town charm with modern convenience. Situated a few minutes walk from downtown Bargersville, you'll enjoy a close-knit community feel where neighbors know each other, yet have access to some of Indiana's top-rated schools. Shopping enthusiasts will love the proximity to popular retail destinations, with everything from grocery stores to boutique shops just minutes away, all while maintaining that welcoming small town atmosphere. Commuters will appreciate the strategic location offering easy access to I-69, making your daily travel to Indianapolis or surrounding areas smooth and efficient. Whether you're heading downtown for work or exploring the region's attractions, you'll enjoy the perfect balance of suburban tranquility and urban accessibility. This home represents the ideal combination of quality, convenience, and community - ready for you to simply move in and start enjoying the Center Grove lifestyle. Home has been inspected and is perfect!
Interior
Appliances
- Dishwasher, Disposal, Gas Oven, Refrigerator, MicroHood, Electric Water Heater
Bedrooms
- Bedrooms: 3
Bathrooms
- Total bathrooms: 2
- Full baths: 2
Laundry
- Main Level
Cooling
- Central Air
Heating
- High Efficiency (90%+ AFUE ), Natural Gas
Fireplace
- 1
Features
- Kitchen/Dining Combo, Stall Shower, Dual Sinks, Walk-In Closet(s), Programmable Thermostat, Smart Thermostat, Smoke Detector, Attic Access, Storage, Wood Work Painted, Entrance Foyer, Kitchen Island, Pantry
Levels
- One
Size
- 1,796 sq ft
Exterior
Private Pool
- No
Garage
- Garage Spaces: 2
- Attached
- Keyless Entry
Carport
- None
Year Built
- 2021
Lot Size
- 0.24 acres
- 10,428 sq ft
Waterfront
- No
Water Source
- Public
Sewer
- Municipal Sewer Connected
Community Info
HOA Fee
- $630
- Frequency: Quarterly
- Includes: Pool, Insurance, Maintenance Grounds, Maintenance, Park, Playground, Management, Snow Removal
Taxes
- Annual amount: $3,342.00
- Tax year: 2024
Senior Community
- No
Location
- City: Bargersville
- County/Parrish: Johnson
- Township: White River
Listing courtesy of: Jake Stiles, Coldwell Banker Stiles Listing Agent Contact Information: [email protected]
MLS ID: 22044473
Based on information submitted to the MLS GRID as of Dec 18, 2025, 04:05pm PST. All data is obtained from various sources and may not have been verified by broker or MLS GRID. Supplied Open House Information is subject to change without notice. All information should be independently reviewed and verified for accuracy. Properties may or may not be listed by the office/agent presenting the information.
Morningside Bellshire Real Estate Agent
Want to learn more about Morningside Bellshire?
Here is the community real estate expert who can answer your questions, take you on a tour, and help you find the perfect home.
Get started today with your personalized 55+ search experience!
Want to learn more about Morningside Bellshire?
Get in touch with a community real estate expert who can answer your questions, take you on a tour, and help you find the perfect home.
Get started today with your personalized 55+ search experience!
Homes Sold:
55+ Homes Sold:
Sold for this Community:
Avg. Response Time:
Community Key Facts
Age Restrictions
- None
Amenities & Lifestyle
- See Morningside Bellshire amenities
- See Morningside Bellshire clubs, activities, and classes
Homes in Community
- Total Homes: 122
- Home Types: Single-Family
Gated
- No
Construction
- Construction Dates: 2018 - Present
- Builder: Lennar Homes
Similar homes in this community
Popular cities in Indiana
The following amenities are available to Morningside Bellshire - Bargersville, IN residents:
- Clubhouse/Amenity Center
- Outdoor Pool
- Walking & Biking Trails
- Lakes - Scenic Lakes & Ponds
- Playground for Grandkids
- Outdoor Patio
- Multipurpose Room
There are plenty of activities available in Morningside Bellshire. Here is a sample of some of the clubs, activities and classes offered here.


