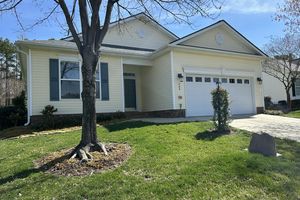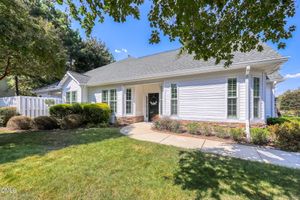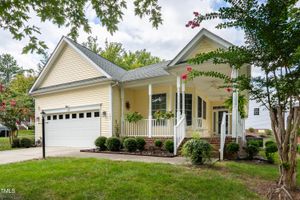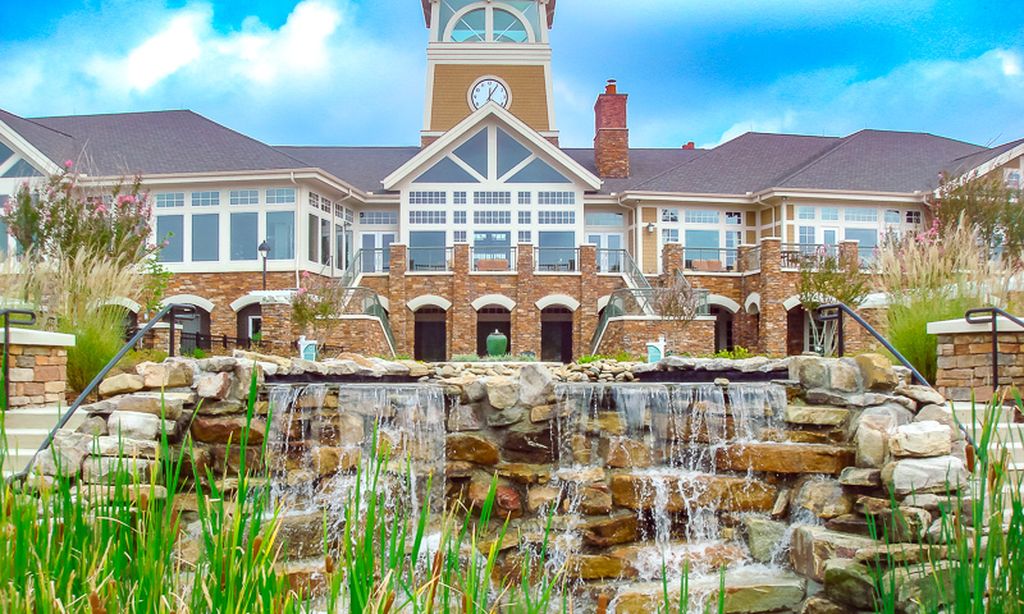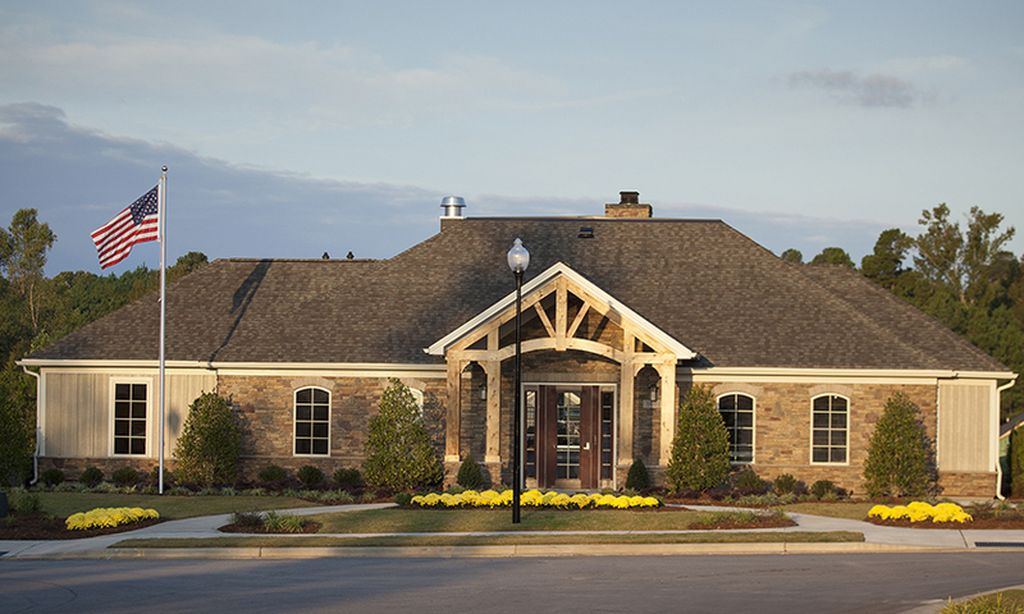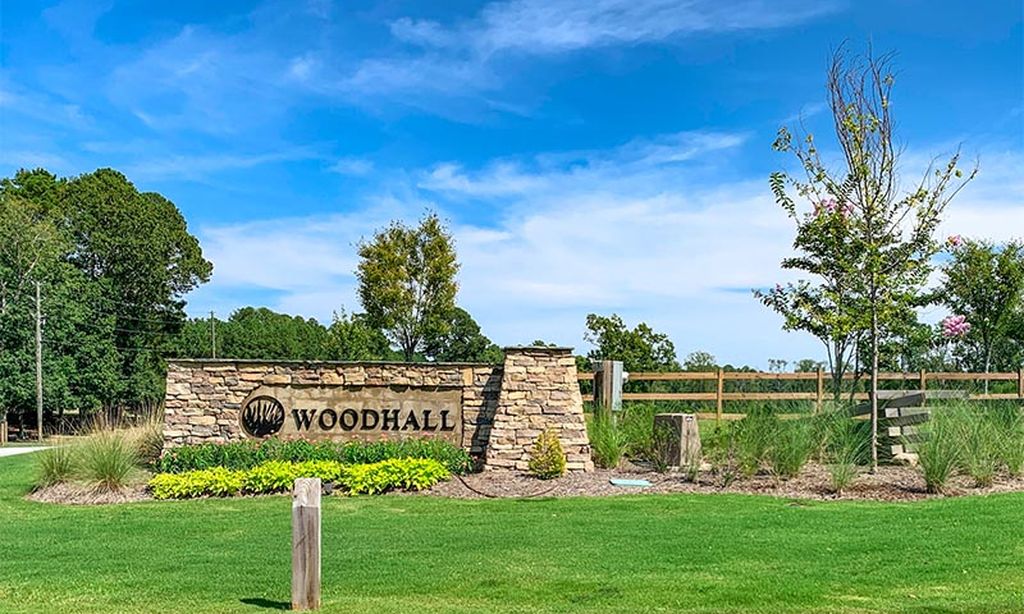-
Home type
Single family
-
Year built
2005
-
Lot size
9,148 sq ft
-
Price per sq ft
$258
-
Taxes
$5039 / Yr
-
HOA fees
$249 / Mo
-
Last updated
Today
-
Saves
1
Questions? Call us: (984) 228-2557
Overview
Welcome to this beautifully maintained ranch-style home in the desirable 55+ Active Adult Community of Heritage Pines! Offering 3 spacious bedrooms, 2 full baths, and over 2,400 square feet of comfortable living space, this residence is the perfect blend of style and functionality. The light-filled open floorplan features a family room with high ceilings, crown molding, and recessed lighting, seamlessly flowing into the formal dining and living areas. The kitchen is a chef's delight with Silestone Quartz countertops, pantry, and eat-in breakfast area overlooking the landscaped backyard. Enjoy the luxurious primary suite complete with a walk-in closet, double vanity, walk-in shower, and separate water closet. Additional highlights include a dedicated laundry room, built-in features, bay windows, and smooth ceilings throughout. The oversized 2-car garage includes a large storage/workshop space above. Step outside to relax on the inviting front porch or entertain on the back patio. Clubhouse, pool, tennis courts, sidewalks, and street lights — plus low-maintenance living with HOA covering lawn care. Convenient to shopping, dining, and major roads including 540. Don't miss this wonderful opportunity to make 400 Indian Elm Lane your new home!
Interior
Appliances
- Dishwasher, Disposal, Gas Range
Bedrooms
- Bedrooms: 3
Bathrooms
- Total bathrooms: 2
- Full baths: 2
Laundry
- Laundry Room
- Main Level
Cooling
- Ceiling Fan(s), Central Air
Heating
- Central
Fireplace
- None
Features
- Tub Shower, Built-in Features, Crown Molding, Double Vanity, Eat-in Kitchen, Entrance Foyer, High Ceilings, Living/Dining Room, Open Floorplan, Pantry, Quartz Countertops, Recessed Lighting, Smooth Ceilings, Walk-In Closet(s), Walk-In Shower, Water Closet(s)
Levels
- One
Size
- 2,437 sq ft
Exterior
Private Pool
- No
Patio & Porch
- Front Porch, Patio
Roof
- Shingle
Garage
- Attached
- Garage Spaces: 2
- Concrete
- Driveway
- Garage
- Garage Faces Front
- Storage
Carport
- None
Year Built
- 2005
Lot Size
- 0.21 acres
- 9,148 sq ft
Waterfront
- No
Water Source
- Public
Sewer
- Public Sewer
Community Info
HOA Fee
- $249
- Frequency: Monthly
- Includes: Clubhouse, Maintenance Grounds, Pool, Tennis Court(s)
Taxes
- Annual amount: $5,038.83
- Tax year:
Senior Community
- Yes
Features
- Clubhouse, Pool, Sidewalks, Street Lights, Tennis Court(s)
Location
- City: Cary
- County/Parrish: Wake
Listing courtesy of: Carla Belanger, RE/MAX United Listing Agent Contact Information: 919-696-2828
Source: Triangle
MLS ID: 10104061
Listings marked with a Doorify MLS icon are provided courtesy of the Doorify MLS, of North Carolina, Internet Data Exchange Database. Brokers make an effort to deliver accurate information, but buyers should independently verify any information on which they will rely in a transaction. The listing broker shall not be responsible for any typographical errors, misinformation, or misprints, and they shall be held totally harmless from any damages arising from reliance upon this data. This data is provided exclusively for consumers' personal, non-commercial use. Copyright 2024 Doorify MLS of North Carolina. All rights reserved.
Heritage Pines Real Estate Agent
Want to learn more about Heritage Pines?
Here is the community real estate expert who can answer your questions, take you on a tour, and help you find the perfect home.
Get started today with your personalized 55+ search experience!
Want to learn more about Heritage Pines?
Get in touch with a community real estate expert who can answer your questions, take you on a tour, and help you find the perfect home.
Get started today with your personalized 55+ search experience!
Homes Sold:
55+ Homes Sold:
Sold for this Community:
Avg. Response Time:
Community Key Facts
Age Restrictions
- 55+
Amenities & Lifestyle
- See Heritage Pines amenities
- See Heritage Pines clubs, activities, and classes
Homes in Community
- Total Homes: 298
- Home Types: Single-Family, Attached
Gated
- No
Construction
- Construction Dates: 2000 - 2006
- Builder: K. Hovnanian, Westminster Communities
Similar homes in this community
Popular cities in North Carolina
The following amenities are available to Heritage Pines - Cary, NC residents:
- Clubhouse/Amenity Center
- Fitness Center
- Outdoor Pool
- Aerobics & Dance Studio
- Card Room
- Arts & Crafts Studio
- Library
- Billiards
- Walking & Biking Trails
- Tennis Courts
- Bocce Ball Courts
- Shuffleboard Courts
- Horseshoe Pits
- Lakes - Scenic Lakes & Ponds
- Demonstration Kitchen
- Multipurpose Room
- Gazebo
- Locker Rooms
There are plenty of activities available in Heritage Pines. Here is a sample of some of the clubs, activities and classes offered here.
- Aquacise
- Billiards
- Bingo
- Bocce Ball
- Book Club
- Bowling League
- Bridge
- Bunco
- Canasta
- Darts
- Dominoes
- Foreign Language
- Friday Night Happy Hour
- Gourmet Dining Group
- Horseshoes
- Ladies Luncheon
- Line Dancing
- Mah Jongg
- Men's Breakfast
- Model Yachts
- Needle Group
- Open Art Studio
- Pinochle
- Poker
- Potlucks
- Progressive Dinners
- Rummikub
- Shuffleboard
- Square Dancing
- Stretch & Flex
- Yoga

