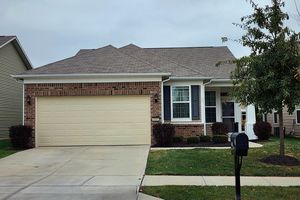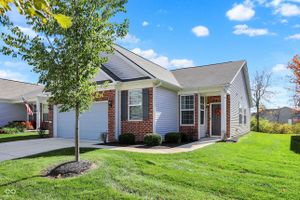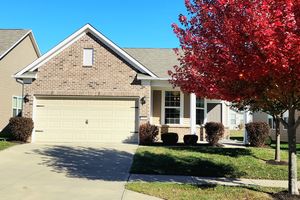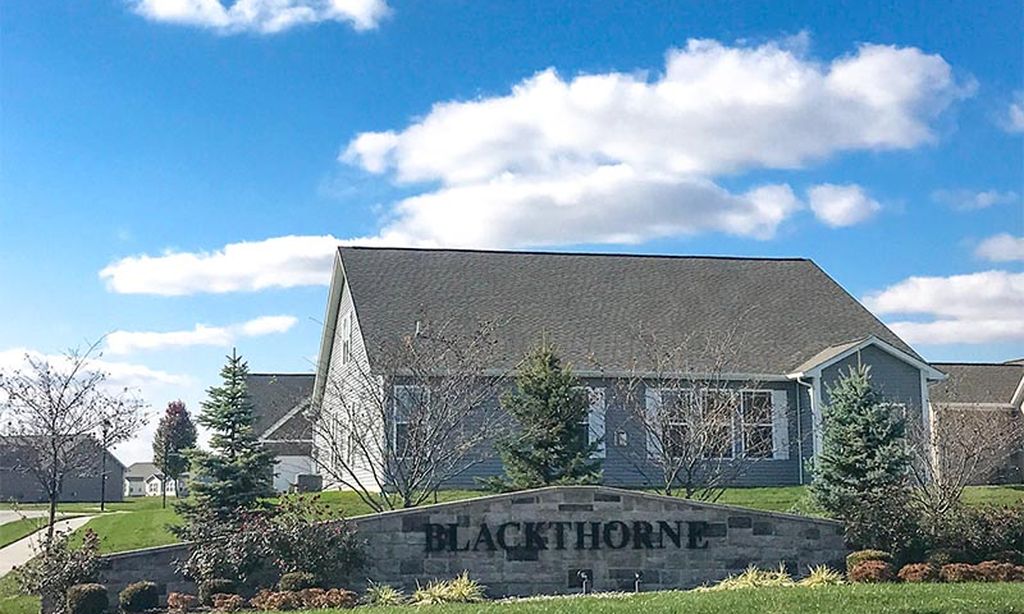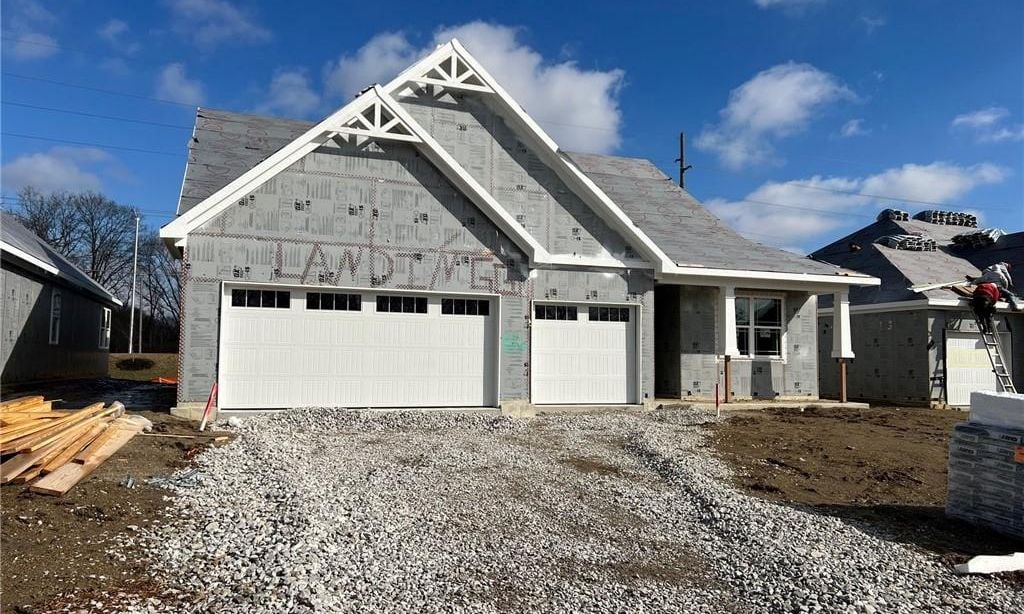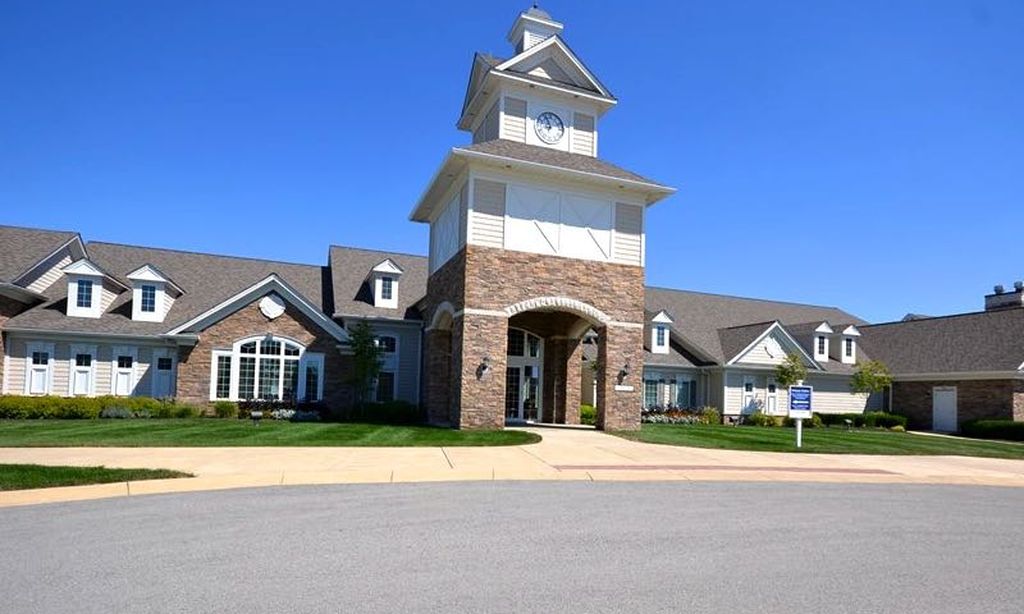- 4 beds
- 3 baths
- 3,156 sq ft
4081 Lotus St, Plainfield, IN, 46168
Community: Vandalia by Del Webb
-
Home type
Single family
-
Year built
2021
-
Lot size
7,800 sq ft
-
Price per sq ft
$143
-
Taxes
$4644 / Yr
-
HOA fees
$160 / Qtr
-
Last updated
3 days ago
-
Views
13
Questions? Call us: (765) 792-9010
Overview
***Take advantage of seller's 2.75% Interest Rate with an ASSUMABLE Mortgage!!!*** Make yourself at home in Pulte's popular RIVERTON FLOORPLAN +BASEMENT without the new-build price! This Hendricks County beauty is an attractive property in great, MOVE-IN condition. The living room offers a welcoming atmosphere, anchored by a gas FIREPLACE that promises cozy evenings and a natural gathering place. Open floor plan is perfect for entertaining! The kitchen features GAS STOVE and SHAKER CABINETS that provide a touch of classic design. Envision preparing meals in this space, with storage solutions that combine form and function, including an awesome BUTLER'S PANTRY! The kitchen corner OFFICE is great for a workspace or homework area with built-in desk space. MUDROOM off the garage entrance is perfect for busy families. Working from home is easy when you have the versatile Library/Den. The primary bedroom features a tray ceiling, adding a touch of architectural interest, as well as an ensuite bathroom providing a TRANQUIL RETREAT with its double vanity and TILED WALK-IN SHOWER. Picture beginning and ending each day in this space, enjoying the convenience and elegance of its features. This property boasts a total of FOUR BEDROOMS and two full bathrooms upstairs along with an UPSTAIRS LAUNDRY room, and a versatile LOFT, ready for movie night, a man cave, hobby room, or playroom. The possibilities are endless as you make your way down to the UNFINISHED BASEMENT, complete with ROUGHED IN PLUMBING, ready for whatever you dream! The property also features a patio and fully FENCED BACKYARD, offering a place to sit and relax in privacy. You'll love the easy access to the VANDALIA TRAIL, just steps away. You'll also be close to Plainfield's Recreation & Aquatic Center, parks, and shopping. It's everything you've been waiting for! WELCOME HOME!
Interior
Appliances
- Microwave, Water Heater, Refrigerator
Bedrooms
- Bedrooms: 4
Bathrooms
- Total bathrooms: 3
- Half baths: 1
- Full baths: 2
Laundry
- Upper Level
Cooling
- Central Air
Heating
- Natural Gas
Fireplace
- 1
Features
- Great Room, Living/Dining Room, Separate/Formal Dining Room, Updated Kitchen, Stall Shower, Dual Sinks, Primary Suite, Walk-In Closet(s), Programmable Thermostat, Smart Thermostat, Tray Ceiling(s)
Levels
- Two
Size
- 3,156 sq ft
Exterior
Private Pool
- No
Garage
- Garage Spaces: 2
- Attached
Carport
- None
Year Built
- 2021
Lot Size
- 0.18 acres
- 7,800 sq ft
Waterfront
- No
Water Source
- Public
Sewer
- Municipal Sewer Connected
Community Info
HOA Fee
- $160
- Frequency: Quarterly
- Includes: Management
Taxes
- Annual amount: $4,644.00
- Tax year: 2024
Senior Community
- No
Listing courtesy of: Joe Farley, Tomorrow Realty, Inc. Listing Agent Contact Information: [email protected]
MLS ID: 22048909
Based on information submitted to the MLS GRID as of Nov 28, 2025, 07:48am PST. All data is obtained from various sources and may not have been verified by broker or MLS GRID. Supplied Open House Information is subject to change without notice. All information should be independently reviewed and verified for accuracy. Properties may or may not be listed by the office/agent presenting the information.
Vandalia by Del Webb Real Estate Agent
Want to learn more about Vandalia by Del Webb?
Here is the community real estate expert who can answer your questions, take you on a tour, and help you find the perfect home.
Get started today with your personalized 55+ search experience!
Want to learn more about Vandalia by Del Webb?
Get in touch with a community real estate expert who can answer your questions, take you on a tour, and help you find the perfect home.
Get started today with your personalized 55+ search experience!
Homes Sold:
55+ Homes Sold:
Sold for this Community:
Avg. Response Time:
Community Key Facts
Age Restrictions
- 55+
Amenities & Lifestyle
- See Vandalia by Del Webb amenities
- See Vandalia by Del Webb clubs, activities, and classes
Homes in Community
- Total Homes: 475
- Home Types: Single-Family
Gated
- No
Construction
- Construction Dates: 2015 - 2024
- Builder: Del Webb
Similar homes in this community
Popular cities in Indiana
The following amenities are available to Vandalia by Del Webb - Plainfield, IN residents:
- Clubhouse/Amenity Center
- Multipurpose Room
- Fitness Center
- Arts & Crafts Studio
- Outdoor Pool
- Outdoor Patio
- Walking & Biking Trails
- Tennis Courts
- Pickleball Courts
- Bocce Ball Courts
- Lakes - Scenic Lakes & Ponds
There are plenty of activities available in Vandalia by Del Webb. Here is a sample of some of the clubs, activities and classes offered here.
- Book Club
- Bridge
- Card Game Groups
- Cardmaking
- Euchre
- Ladies Luncheon
- Men's Lunch Group
- Military Group
- Quilting
- Sewing
- Tai Chi
- Tennis

