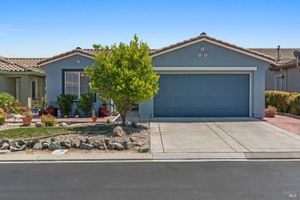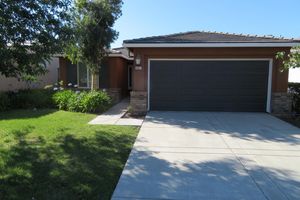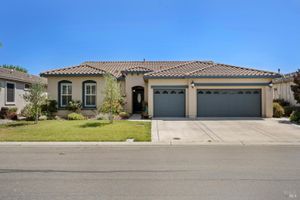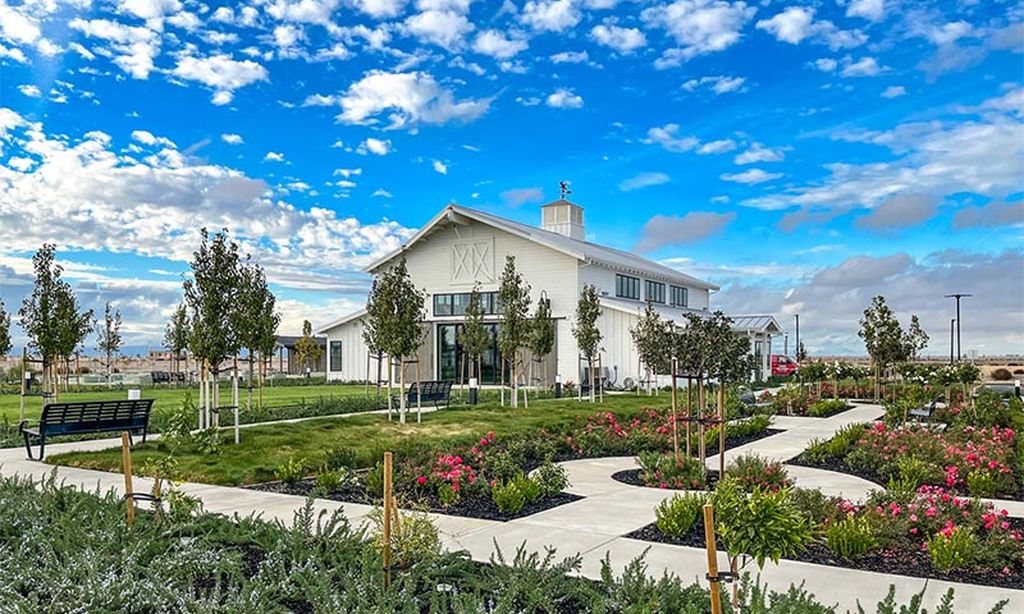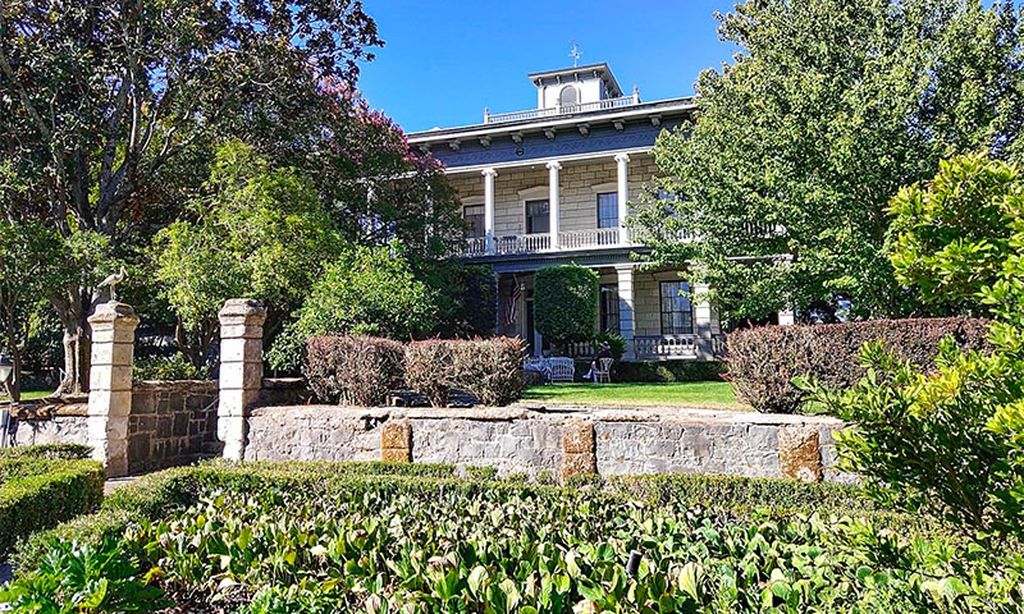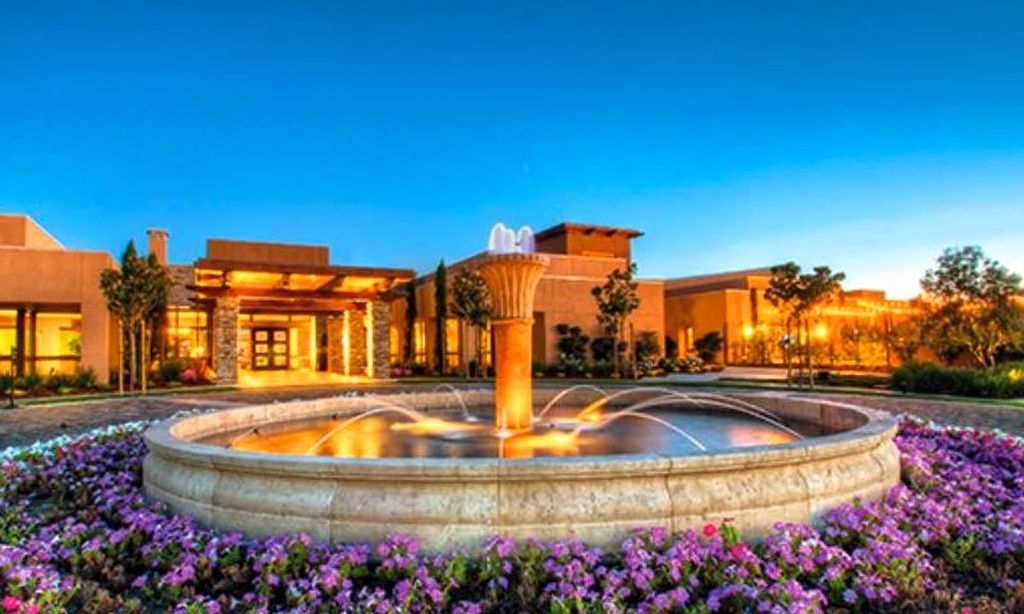- 2 beds
- 3 baths
- 2,402 sq ft
421 Redmont, Rio Vista, CA, 94571
Community: Trilogy® at Rio Vista
-
Home type
Single family
-
Year built
2008
-
Lot size
7,122 sq ft
-
Price per sq ft
$233
-
HOA fees
$285 / Mo
-
Last updated
1 day ago
-
Views
6
Questions? Call us: (707) 375-9502
Overview
The Petaluma floor plan is one of the most desired plans in Trilogy. Through the custom gate you can relax to the sound of the fountain and enjoy the intimate courtyard that is visible from several windows inside. Upon entering you are welcomed by a spacious living room/formal dining room, it's your choice! There is an extra-large great room with a huge granite island and more than ample maple cabinets in a light stain. There is abundant cabinet storage with additional granite tops in the dining space and also in the laundry area. The large entertainment cabinet provides plenty of room for an extra-large TV and audio video equipment. The cozy gas fireplace next to it will provide warmth on a cold winter's night. The grand space in the rear of the house is flanked by a covered patio/screened-in entertaining area for more patio furniture or fire pit. The primary bedroom is beyond sufficient with two by walk in closets. There is a large soaking tub with separate shower and two vanities as well. Add an office / den plus a second bedroom suite with sitting room that wraps around the front courtyard to enjoy the fountain once again. This home is situated on a corner lot with no neighbors on one side. A 6KW Solar System fully owned. 55+ and HOA fees do not cover golf play.
Interior
Appliances
- Dishwasher, Disposal, Double Oven, Free-Standing Electric Range, Free-Standing Gas Range, Free-Standing Refrigerator, Gas Hookup, Gas Water Heater, Microwave, Self Cleaning Oven
Bedrooms
- Bedrooms: 2
Bathrooms
- Total bathrooms: 3
- Half baths: 1
- Full baths: 2
Laundry
- Cabinets
- Dryer
- Inside Room
- Washer
Cooling
- Ceiling Fan(s), Central Air
Heating
- Central, Electric, Fireplace(s), Natural Gas
Fireplace
- 1
Size
- 2,402 sq ft
Exterior
Private Pool
- None
Patio & Porch
- Covered Patio
Roof
- Tile
Garage
- Garage Spaces: 2
- Attached
- Garage Door Opener
- Direct Access
- Restrictions
Carport
- None
Year Built
- 2008
Lot Size
- 0.16 acres
- 7,122 sq ft
Waterfront
- No
Water Source
- Meter on Site,Public,Shared Well
Sewer
- Public Sewer
Community Info
HOA Fee
- $285
- Frequency: Monthly
- Includes: Barbecue, Clubhouse, Dog Park, Golf Course, Gym, Park, Playground, Pool, Putting Green(s), Recreation Room, Recreation Facilities, Spa/Hot Tub, Tennis Court(s)
Senior Community
- Yes
Location
- City: Rio Vista
- County/Parrish: Solano
Listing courtesy of: Drew Haisley, Shafer Real Estate, Inc.
Source: Rebareis
MLS ID: 325042430
Based on information from Bay Area Real Estate Information Services, Inc. (BAREIS) for the period Sep 22, 2016 through Jun 28, 2025. Information has not been verified, is not guaranteed, and is subject to change.
Want to learn more about Trilogy® at Rio Vista?
Here is the community real estate expert who can answer your questions, take you on a tour, and help you find the perfect home.
Get started today with your personalized 55+ search experience!
Homes Sold:
55+ Homes Sold:
Sold for this Community:
Avg. Response Time:
Community Key Facts
Age Restrictions
- 55+
Amenities & Lifestyle
- See Trilogy® at Rio Vista amenities
- See Trilogy® at Rio Vista clubs, activities, and classes
Homes in Community
- Total Homes: 3,000
- Home Types: Single-Family
Gated
- Yes
Construction
- Construction Dates: 1996 - 2020
- Builder: Shea Homes, Braddock & Logan & Blackhawk, Braddock And Logan
Similar homes in this community
Popular cities in California
The following amenities are available to Trilogy® at Rio Vista - Rio Vista, CA residents:
- Clubhouse/Amenity Center
- Golf Course
- Restaurant
- Fitness Center
- Indoor Pool
- Outdoor Pool
- Aerobics & Dance Studio
- Indoor Walking Track
- Hobby & Game Room
- Card Room
- Arts & Crafts Studio
- Ballroom
- Library
- Billiards
- Walking & Biking Trails
- Tennis Courts
- Bocce Ball Courts
- Outdoor Patio
- Picnic Area
- On-site Retail
- Day Spa/Salon/Barber Shop
- Multipurpose Room
- Business Center
- Locker Rooms
There are plenty of activities available in Trilogy® at Rio Vista. Here is a sample of some of the clubs, activities and classes offered here.
- Ballroom Dancing
- Billiards Club
- Bocce
- Book Club
- Bunco Club
- Cards
- Ceramics
- Choir
- Comedy Night
- Council for the Arts
- Country Line Dancing
- Dance Club
- Delta Breeze Chorus
- Digital Photography Club
- Dog Club
- Drama Club
- Family Halloween Party
- Fishing Club
- Garden Railroad Club
- Golf
- Good Samaritans
- Gospel Singers
- Guitar Club
- Hiking
- Hispanic Club
- Kare Bears
- Ladies Tennis
- Language Classes
- Motorcycle Club
- Nature Club
- New Connections
- Open Mic Night
- Painting
- Parkinson's Support Group
- Photography
- Poker
- Pottery
- Radio Club
- Relay for Life
- Scrapbooking
- Soul Line Dancing
- Stained Glass
- Stroke/Head Injury Club
- Supper Club
- Table Tennis
- Tennis
- Theater Group
- Triage
- Trilogy Art Guild
- Trilogy Jazz Band
- Women's Improvement Club
- Writer's Club

