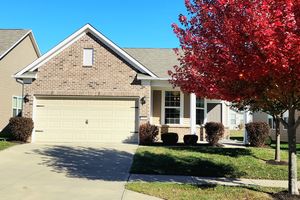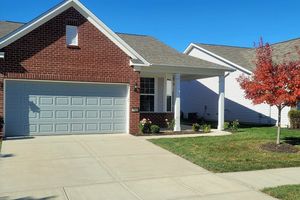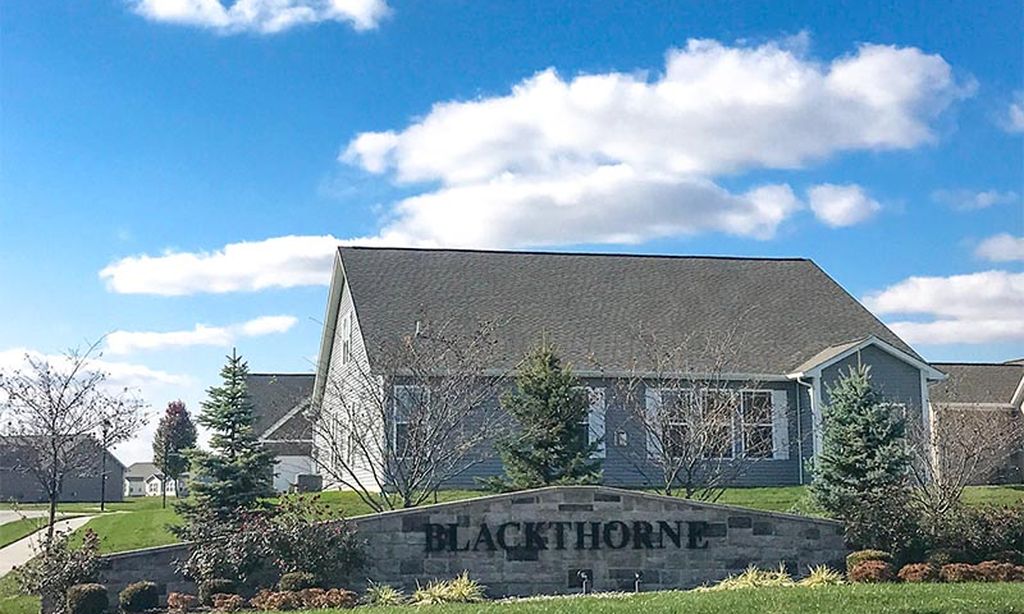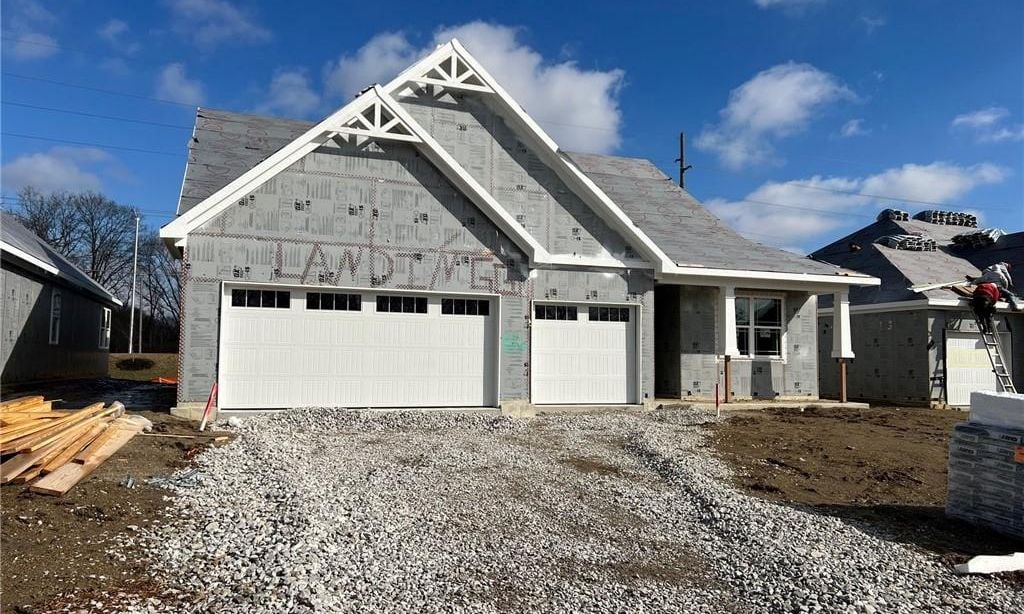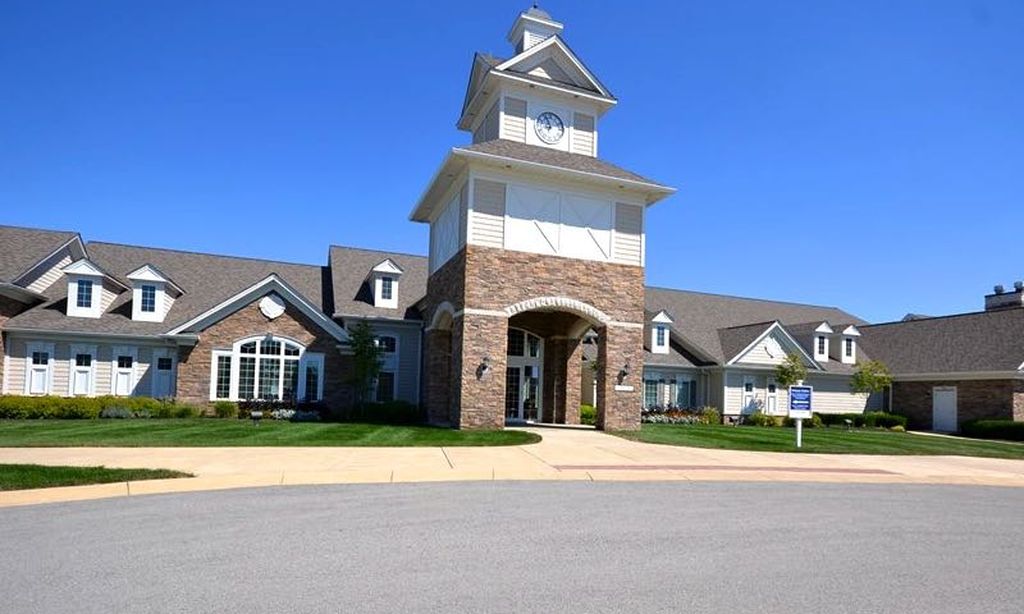- 2 beds
- 2 baths
- 1,896 sq ft
4602 Petunia Dr, Plainfield, IN, 46168
Community: Vandalia by Del Webb
-
Home type
Single family
-
Year built
2023
-
Lot size
12,197 sq ft
-
Price per sq ft
$218
-
Taxes
$7658 / Yr
-
HOA fees
$253 / Mo
-
Last updated
1 day ago
-
Views
2
Questions? Call us: (765) 792-9010
Overview
Welcome home! Fantastic opportunity in the desired 55+ Del Webb community of Vandalia in Plainfield. Beautiful 2 bed/2 bath home with den/office with open floorplan and quality finishes on a quiet cul-de-sac. Enjoy cooking and entertaining in your chef's kitchen with upgraded appliances, large granite island, and upgraded soft close cabinets with pullout shelves. Large Master suite with walk-in tile shower and large walk-in closet. Refrigerator and washer/dryer included, plus water softener, irrigation system, extended garage and finished utility room. Relax out on your large north-facing covered patio that overlooks your private tree lined lot. Access to all Vandalia's amenities including full time Property Manager and Life Style Directors, pickleball/tennis/bocce courts, pool, fitness center, close access to the Rail Trail, dozens of social clubs and an active social calendar. HOA dues INCLUDE lawn care, shrub trimmings, mulch, fertilizer/weed control, leaves, drive/sidewalk/patio snow removal, and membership to the Richard A. Carlucci Recreation and Aquatic Center. Don't let this opportunity pass you by. Schedule a showing today! Note that disclosed Property Tax is for non-resident without Indiana Homestead Credit, and Indiana residents should enjoy 50% lower taxes
Interior
Appliances
- Gas Cooktop, Dishwasher, Dryer, Electric Water Heater, Disposal, Exhaust Fan, Microwave, Oven, Refrigerator, Washer, Water Softener Owned
Bedrooms
- Bedrooms: 2
Bathrooms
- Total bathrooms: 2
- Full baths: 2
Laundry
- Main Level
Cooling
- Central Air
Heating
- Forced Air
Fireplace
- 1
Features
- Kitchen/Dining Combo, Updated Kitchen, Walk-In Closet(s), Attic Access, Tray Ceiling(s), Kitchen Island, Paddle Fan, Eat-in Kitchen, Pantry
Levels
- One
Size
- 1,896 sq ft
Exterior
Private Pool
- No
Garage
- Garage Spaces: 2
- Attached
- Garage Door Opener
Carport
- None
Year Built
- 2023
Lot Size
- 0.28 acres
- 12,197 sq ft
Waterfront
- No
Water Source
- Public
Sewer
- Municipal Sewer Connected
Community Info
HOA Fee
- $253
- Frequency: Monthly
- Includes: Clubhouse, Insurance, Maintenance, Pickleball Court(s), Pool, Tennis Court(s)
Taxes
- Annual amount: $7,658.00
- Tax year: 2024
Senior Community
- No
Location
- City: Plainfield
- County/Parrish: Hendricks
- Township: Liberty
Listing courtesy of: Stephanie Evelo, Keller Williams Indy Metro NE Listing Agent Contact Information: [email protected]
MLS ID: 22059473
Based on information submitted to the MLS GRID as of Oct 28, 2025, 05:13am PDT. All data is obtained from various sources and may not have been verified by broker or MLS GRID. Supplied Open House Information is subject to change without notice. All information should be independently reviewed and verified for accuracy. Properties may or may not be listed by the office/agent presenting the information.
Vandalia by Del Webb Real Estate Agent
Want to learn more about Vandalia by Del Webb?
Here is the community real estate expert who can answer your questions, take you on a tour, and help you find the perfect home.
Get started today with your personalized 55+ search experience!
Want to learn more about Vandalia by Del Webb?
Get in touch with a community real estate expert who can answer your questions, take you on a tour, and help you find the perfect home.
Get started today with your personalized 55+ search experience!
Homes Sold:
55+ Homes Sold:
Sold for this Community:
Avg. Response Time:
Community Key Facts
Age Restrictions
- 55+
Amenities & Lifestyle
- See Vandalia by Del Webb amenities
- See Vandalia by Del Webb clubs, activities, and classes
Homes in Community
- Total Homes: 475
- Home Types: Single-Family
Gated
- No
Construction
- Construction Dates: 2015 - 2024
- Builder: Del Webb
Similar homes in this community
Popular cities in Indiana
The following amenities are available to Vandalia by Del Webb - Plainfield, IN residents:
- Clubhouse/Amenity Center
- Multipurpose Room
- Fitness Center
- Arts & Crafts Studio
- Outdoor Pool
- Outdoor Patio
- Walking & Biking Trails
- Tennis Courts
- Pickleball Courts
- Bocce Ball Courts
- Lakes - Scenic Lakes & Ponds
There are plenty of activities available in Vandalia by Del Webb. Here is a sample of some of the clubs, activities and classes offered here.
- Book Club
- Bridge
- Card Game Groups
- Cardmaking
- Euchre
- Ladies Luncheon
- Men's Lunch Group
- Military Group
- Quilting
- Sewing
- Tai Chi
- Tennis


