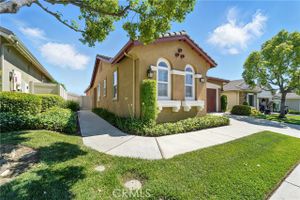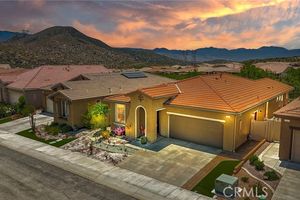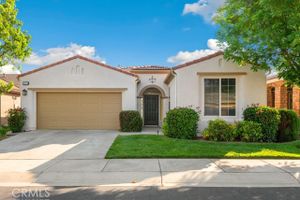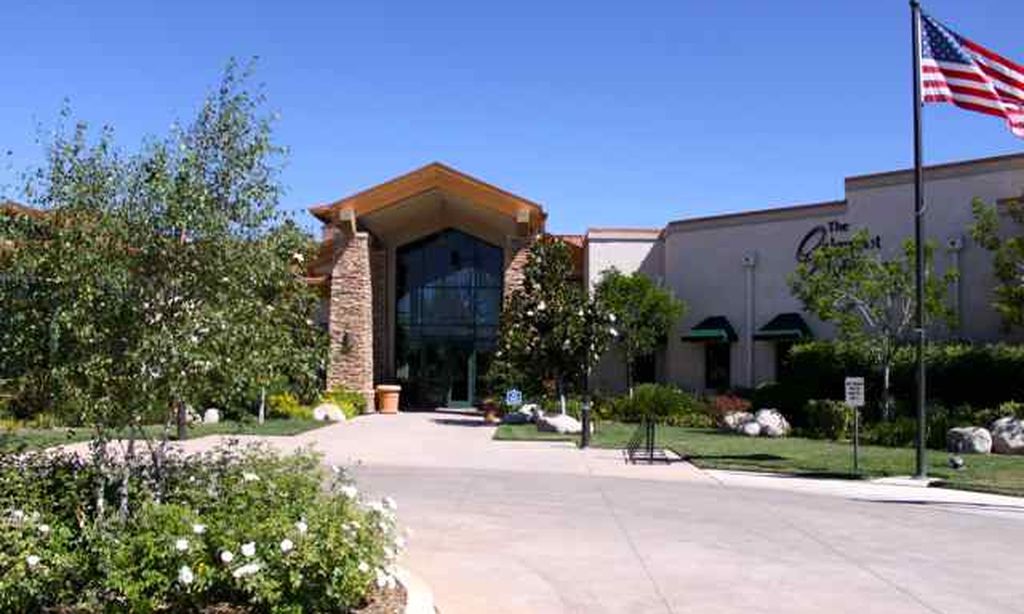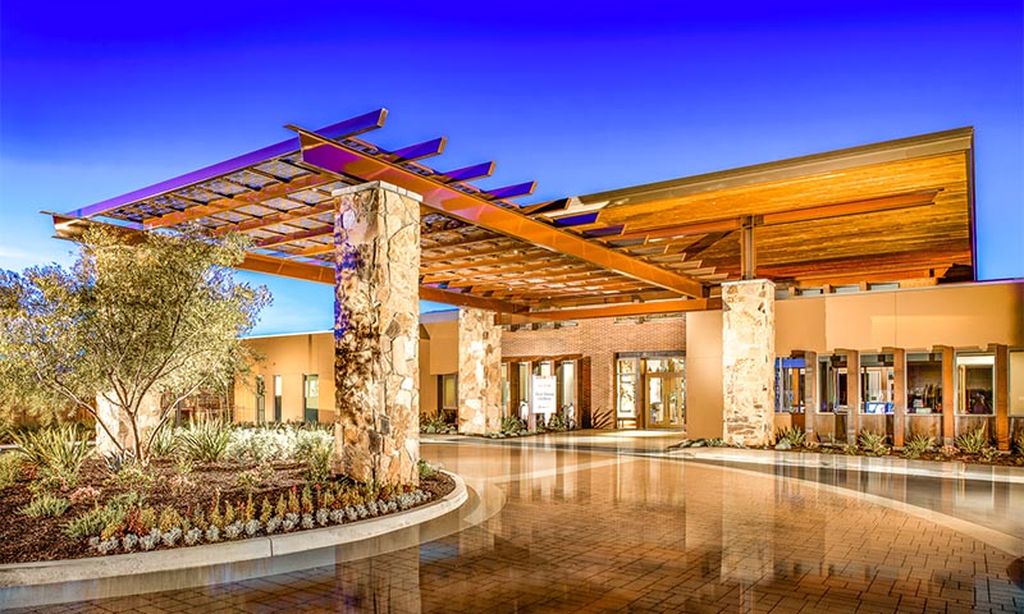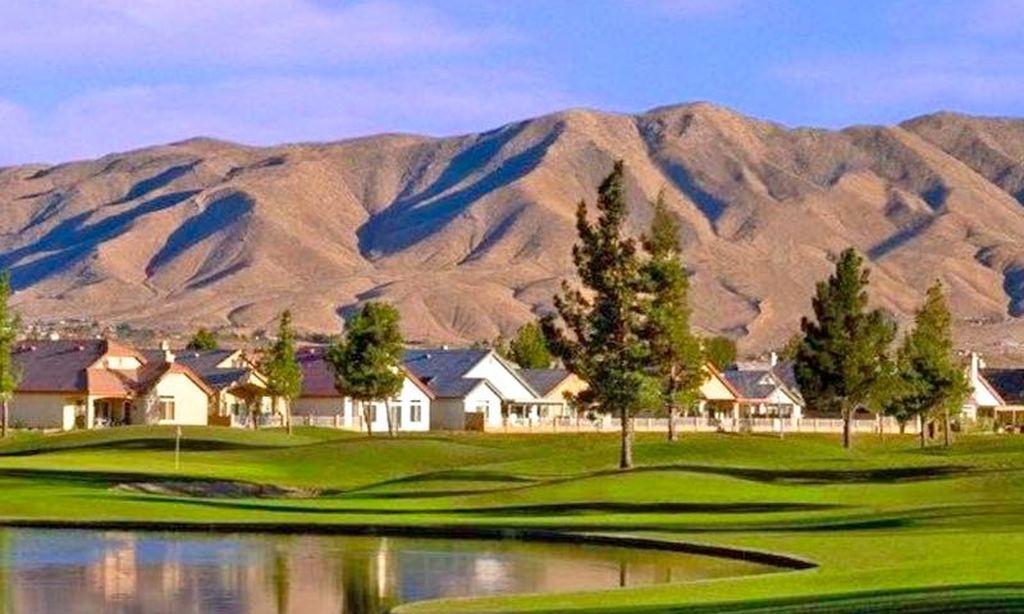- 2 beds
- 3 baths
- 2,482 sq ft
464 Whitney Peak, Beaumont, CA, 92223
Community: Four Seasons at Beaumont
-
Home type
Single family
-
Year built
2016
-
Lot size
7,405 sq ft
-
Price per sq ft
$253
-
HOA fees
$298 / Mo
-
Last updated
1 day ago
-
Views
32
-
Saves
10
Questions? Call us: (951) 435-8586
Overview
Welcome to your prestigious gated community, protected by guard for your peace of mind and security. This amazing home is in the prestigious Four Seasons Estates, featuring the highly sought-after Mosaic model—a masterpiece of design, comfort, and luxury. This stunning home boasts every upgrade imaginable, offering a perfect blend of style and function. The gourmet kitchen is a true showstopper, showcasing a huge granite island, KitchenAid stainless steel appliances, under and over cabinet lighting, and elegant finishes throughout. Crown molding and plantation shutters add timeless sophistication to every room. Relax in the spacious family room adorned with porcelain wood-finish tile and a cozy fireplace, or unwind in your private backyard resort—featuring a tranquil fountain, mountain and foothill views, lush landscaping, and a brand-new spa. Step out through custom French doors onto a covered patio with three ceiling fans and stamped concrete that runs throughout. The expansive primary suite offers luxury and serenity with granite dual vanities, a large walk-in shower, separate garden tub, walk-in closets, and another set of French doors leading to the backyard—perfect for quiet evenings under the stars. Additional highlights include: Plus a office or den whatever your need, with beautiful custom double glass doors. Guest bedroom and bathroom for comfort and privacy. Upgraded lighting throughout with dimmers. Tankless water heater & soft water system. Laundry room with storage cabinets and convenient counter for folding clothes. Two-car garage, plus golf cart garage with custom cabinets and overhead storage. This home truly has it all. Don’t miss the opportunity to live in one of the area’s most desirable 55+ communities—this is a must see!!
Interior
Appliances
- Dishwasher, Disposal, Gas Oven, Gas Range, Ice Maker, Microwave, Refrigerator, Tankless Water Heater, Water Softener
Bedrooms
- Bedrooms: 2
Bathrooms
- Total bathrooms: 3
- Half baths: 1
- Full baths: 2
Laundry
- Individual Room
- Washer Hookup
Cooling
- Central Air, Dual
Heating
- Central
Fireplace
- None
Features
- Built-in Features, Ceiling Fan(s), Granite Counters, High Ceilings, Open Floorplan, Pantry, Recessed Lighting, Storage, Central Vacuum, All Bedrooms on Lower Level, Attic, Family Room, Formal Entry, Kitchen, Laundry Facility, Living Room, Bedroom on Main Level, Primary Bathroom, Primary Bedroom, Home Office, Walk-In Closet(s), Butler Pantry
Levels
- One
Size
- 2,482 sq ft
Exterior
Private Pool
- None
Patio & Porch
- Covered, Patio, Patio Open, Front Porch, Rear Porch
Roof
- Concrete,Tile
Garage
- Attached
- Garage Spaces: 2.5
- Direct Garage Access
- Concrete
- Driveway Level
- Garage
- Garage Faces Front
- Garage - Two Door
- Garage Door Opener
- Golf Cart Garage
- Parking Space
- Private
Carport
- None
Year Built
- 2016
Lot Size
- 0.17 acres
- 7,405 sq ft
Waterfront
- No
Water Source
- Public
Sewer
- Public Sewer
Community Info
HOA Fee
- $298
- Frequency: Monthly
- Includes: Pickleball, Pool, Spa/Hot Tub, Sauna, Barbecue, Picnic Area, Dog Park, Tennis Court(s), Paddle Tennis, Bocce Court, Biking Trails, Trail(s), Jogging Path, Gym, Clubhouse, Billiard Room, Meeting/Banquet/Party Room, Recreation Facilities, Meeting Room, Maintenance Grounds, Security/Guard, Security
Senior Community
- Yes
Features
- Biking, Curbs, Dog Park, Foothills, Hiking, Gutters, Park, Sidewalks, Street Lights
Location
- City: Beaumont
- County/Parrish: Riverside
Listing courtesy of: LaVonna Barbieri, COLDWELL BANKER KIVETT-TEETERS, 909-797-1151
Source: Crmls
MLS ID: IG25133878
Based on information from California Regional Multiple Listing Service, Inc. as of Jun 18, 2025 and/or other sources. All data, including all measurements and calculations of area, is obtained from various sources and has not been, and will not be, verified by broker or MLS. All information should be independently reviewed and verified for accuracy. Properties may or may not be listed by the office/agent presenting the information.
Want to learn more about Four Seasons at Beaumont?
Here is the community real estate expert who can answer your questions, take you on a tour, and help you find the perfect home.
Get started today with your personalized 55+ search experience!
Homes Sold:
55+ Homes Sold:
Sold for this Community:
Avg. Response Time:
Community Key Facts
Age Restrictions
- 55+
Amenities & Lifestyle
- See Four Seasons at Beaumont amenities
- See Four Seasons at Beaumont clubs, activities, and classes
Homes in Community
- Total Homes: 1,923
- Home Types: Single-Family, Attached
Gated
- Yes
Construction
- Construction Dates: 2005 - 2019
- Builder: K. Hovnanian
Similar homes in this community
Popular cities in California
The following amenities are available to Four Seasons at Beaumont - Beaumont, CA residents:
- Clubhouse/Amenity Center
- Restaurant
- Fitness Center
- Indoor Pool
- Outdoor Pool
- Aerobics & Dance Studio
- Card Room
- Arts & Crafts Studio
- Ballroom
- Performance/Movie Theater
- Computers
- Library
- Billiards
- Walking & Biking Trails
- Tennis Courts
- Pickleball Courts
- Bocce Ball Courts
- Shuffleboard Courts
- Horseshoe Pits
- Basketball Court
- Lakes - Scenic Lakes & Ponds
- Demonstration Kitchen
- Outdoor Patio
- Picnic Area
- Day Spa/Salon/Barber Shop
- Lounge
There are plenty of activities available in Four Seasons at Beaumont. Here is a sample of some of the clubs, activities and classes offered here.
- 8-Ball Club
- Art Class
- Beginner Dance Class
- Beginners Tennis Clinic
- Book Club
- Bridge
- Bunko
- Canasta
- Gardening Club
- H2O Fitness Class
- Hearts
- Knitting & Crochet Club
- Line Dancing
- Mah Jongg
- Movie Night
- Poker
- Tennis
- Yoga

