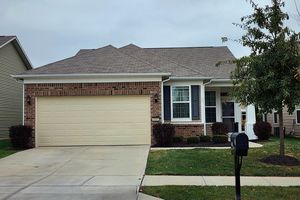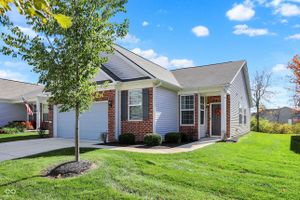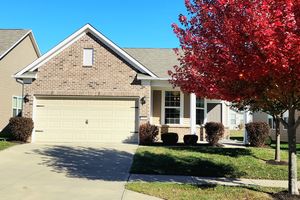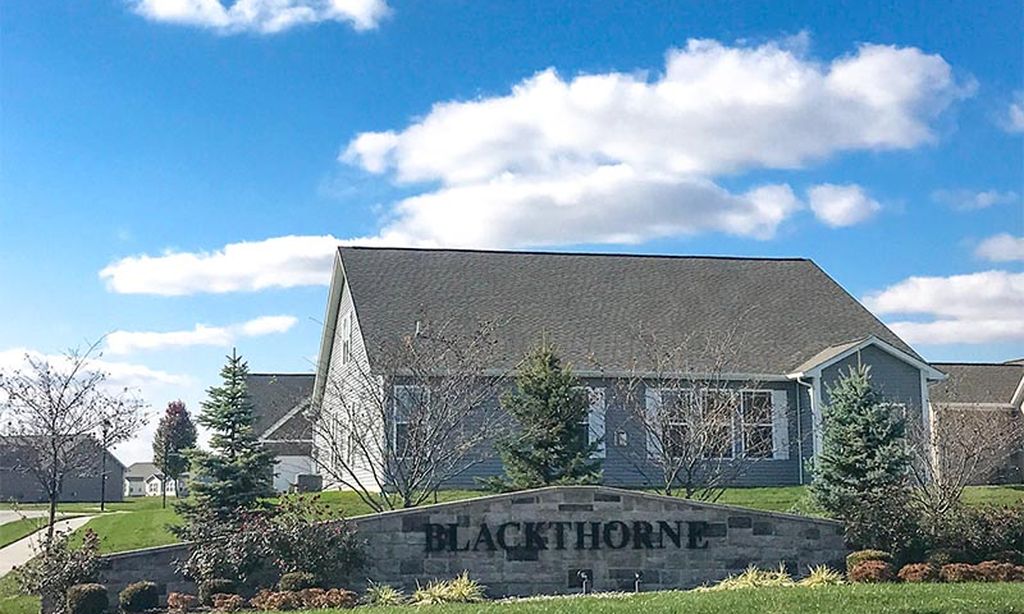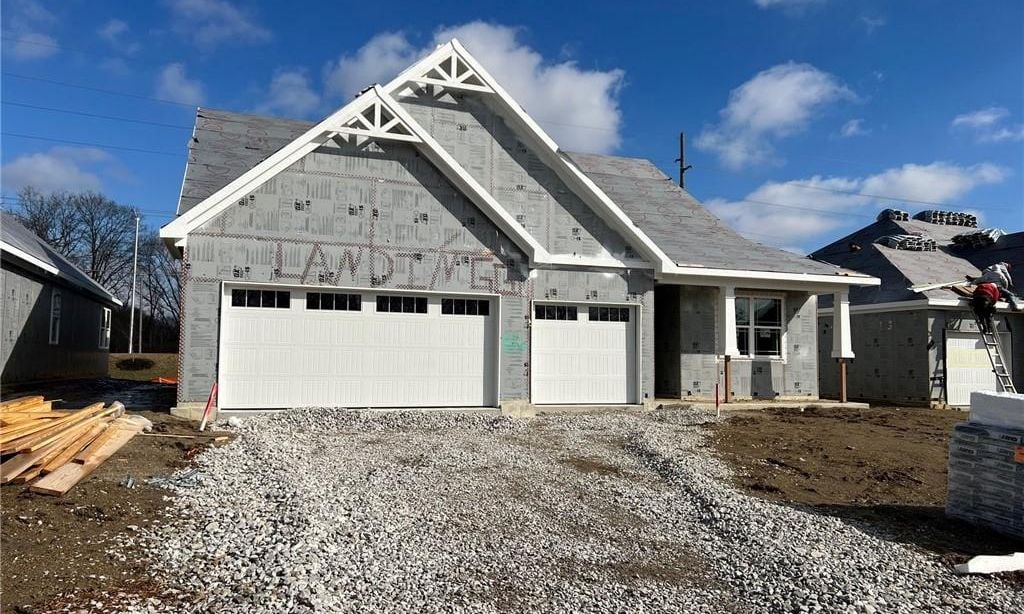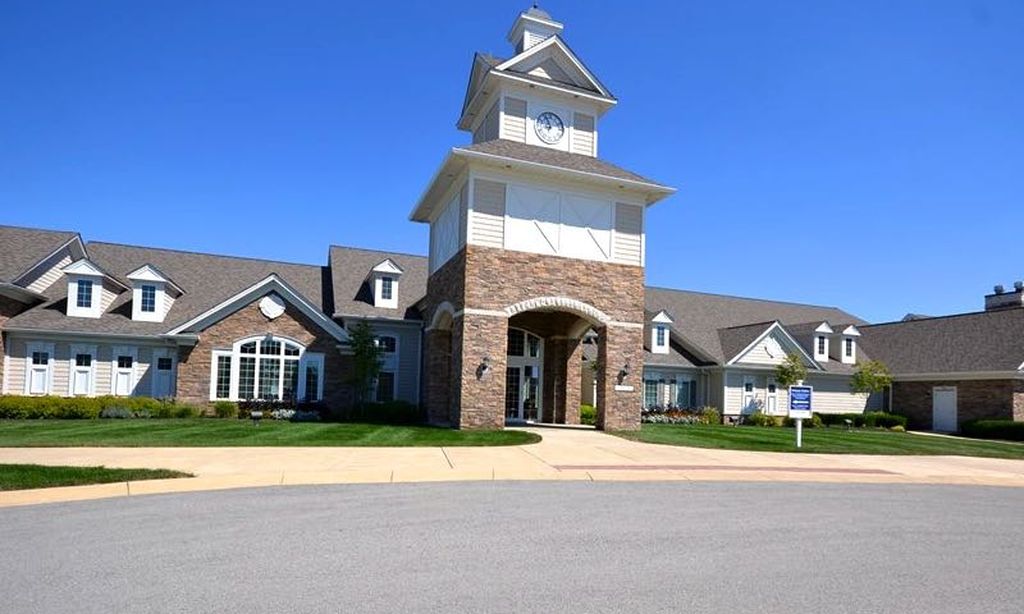- 2 beds
- 2 baths
- 2,136 sq ft
5110 Lilium Dr, Plainfield, IN, 46168
Community: Vandalia by Del Webb
-
Home type
Single family
-
Year built
2016
-
Lot size
6,882 sq ft
-
Price per sq ft
$183
-
Taxes
$2994 / Yr
-
HOA fees
$253 / Mo
-
Last updated
1 day ago
-
Views
14
-
Saves
1
Questions? Call us: (765) 792-9010
Overview
BRAND NEW GRANITE COUNTERTOP and BATHOOM VANITY! Come see this move-in ready home in sought after Del Webb, a premier 55+ community! This spacious home offers an open layout with a huge kitchen, island, stainless appliances, new LVP flooring, sunroom, and private patio with no neighbors behind. The bright primary suite features a new double vanity, walk-in shower & large closet. Garage has bump-out, & service door. The yard has an irrigation system, and invisible fence. Enjoy maintenance-free living plus tennis, pickleball, pool, clubhouse, rec center & Vandalia Trail, all designed for an active, social lifestyle! Come see it today!
Interior
Appliances
- Dishwasher, Dryer, Microwave, Gas Oven, Refrigerator, Washer, Water Softener Owned
Bedrooms
- Bedrooms: 2
Bathrooms
- Total bathrooms: 2
- Full baths: 2
Cooling
- Central Air
Heating
- Natural Gas
Fireplace
- None
Features
- Great Room, Updated Kitchen, Stall Shower, Dual Sinks, Walk-In Closet(s), Attic Access, Breakfast Bar, Kitchen Island, Entrance Foyer, Hi-Speed Internet Availbl, Eat-in Kitchen, Pantry, Wood Work Painted
Levels
- One
Size
- 2,136 sq ft
Exterior
Private Pool
- No
Garage
- Garage Spaces: 2
- Attached
Carport
- None
Year Built
- 2016
Lot Size
- 0.16 acres
- 6,882 sq ft
Waterfront
- No
Water Source
- Public
Sewer
- Municipal Sewer Connected
Community Info
HOA Fee
- $253
- Frequency: Monthly
- Includes: Clubhouse, Exercise Course, Fitness Center, Maintenance, Maintenance Grounds, Pickleball Court(s), Snow Removal, Tennis Court(s), Trail(s), Trash
Taxes
- Annual amount: $2,994.00
- Tax year: 2024
Senior Community
- No
Location
- City: Plainfield
- County/Parrish: Hendricks
- Township: Guilford
Listing courtesy of: Nathan Pfahler, Weichert REALTORS® Cooper Group Indy Listing Agent Contact Information: [email protected]
MLS ID: 22062142
Based on information submitted to the MLS GRID as of Nov 20, 2025, 08:08pm PST. All data is obtained from various sources and may not have been verified by broker or MLS GRID. Supplied Open House Information is subject to change without notice. All information should be independently reviewed and verified for accuracy. Properties may or may not be listed by the office/agent presenting the information.
Vandalia by Del Webb Real Estate Agent
Want to learn more about Vandalia by Del Webb?
Here is the community real estate expert who can answer your questions, take you on a tour, and help you find the perfect home.
Get started today with your personalized 55+ search experience!
Want to learn more about Vandalia by Del Webb?
Get in touch with a community real estate expert who can answer your questions, take you on a tour, and help you find the perfect home.
Get started today with your personalized 55+ search experience!
Homes Sold:
55+ Homes Sold:
Sold for this Community:
Avg. Response Time:
Community Key Facts
Age Restrictions
- 55+
Amenities & Lifestyle
- See Vandalia by Del Webb amenities
- See Vandalia by Del Webb clubs, activities, and classes
Homes in Community
- Total Homes: 475
- Home Types: Single-Family
Gated
- No
Construction
- Construction Dates: 2015 - 2024
- Builder: Del Webb
Similar homes in this community
Popular cities in Indiana
The following amenities are available to Vandalia by Del Webb - Plainfield, IN residents:
- Clubhouse/Amenity Center
- Multipurpose Room
- Fitness Center
- Arts & Crafts Studio
- Outdoor Pool
- Outdoor Patio
- Walking & Biking Trails
- Tennis Courts
- Pickleball Courts
- Bocce Ball Courts
- Lakes - Scenic Lakes & Ponds
There are plenty of activities available in Vandalia by Del Webb. Here is a sample of some of the clubs, activities and classes offered here.
- Book Club
- Bridge
- Card Game Groups
- Cardmaking
- Euchre
- Ladies Luncheon
- Men's Lunch Group
- Military Group
- Quilting
- Sewing
- Tai Chi
- Tennis

