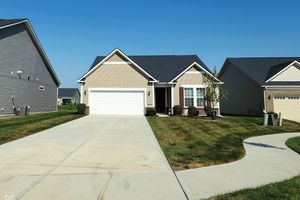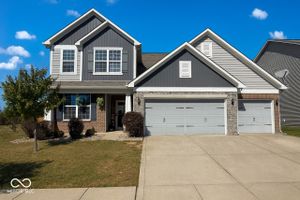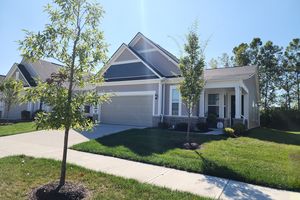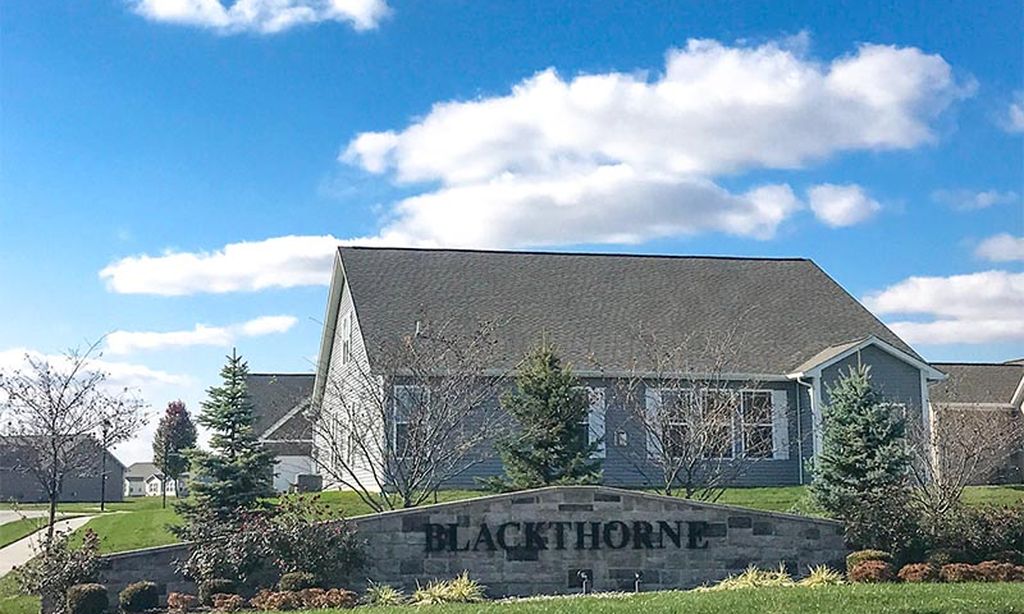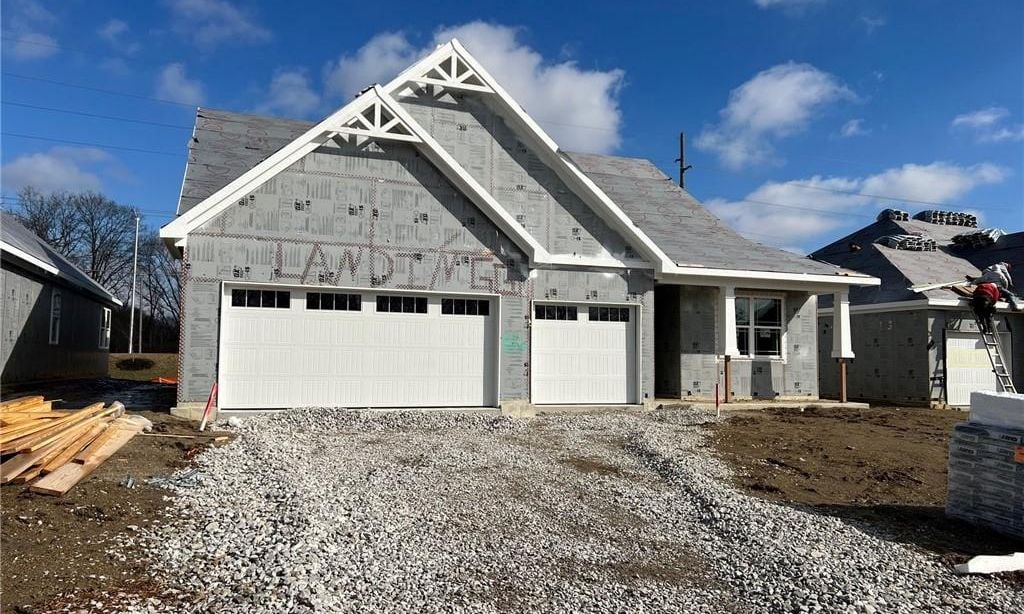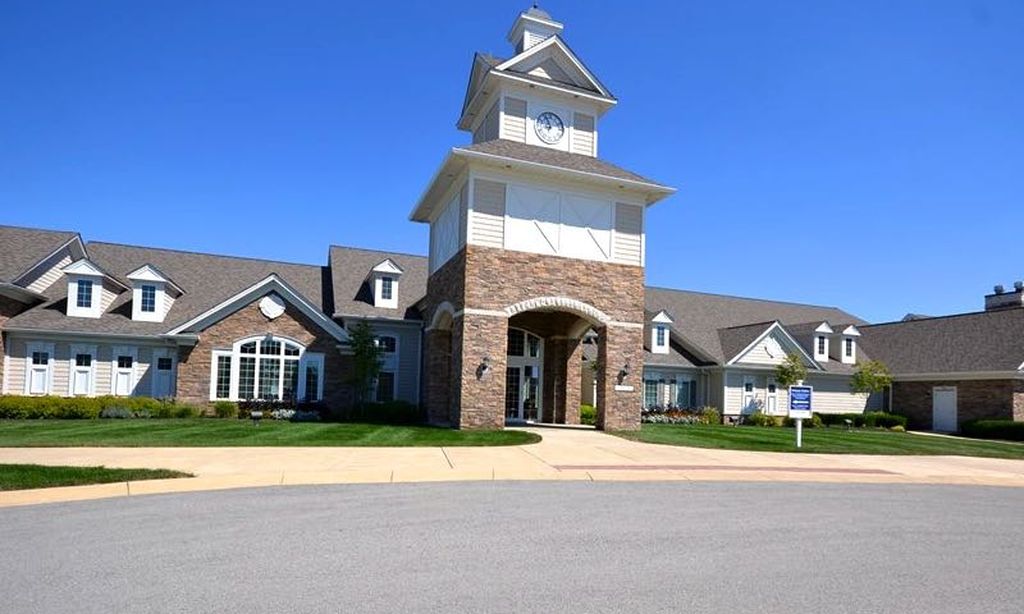- 4 beds
- 3 baths
- 2,458 sq ft
5398 Marigold Dr, Plainfield, IN, 46168
Community: Vandalia by Del Webb
-
Home type
Single family
-
Year built
2016
-
Lot size
7,405 sq ft
-
Price per sq ft
$148
-
Taxes
$3066 / Yr
-
HOA fees
$160 / Qtr
-
Last updated
2 days ago
-
Views
9
-
Saves
1
Questions? Call us: (765) 792-9010
Overview
Located at 5398 Marigold DR, PLAINFIELD, IN, this single-family residence in Hendricks County presents an attractive property in great condition. The heart of this home is undoubtedly its kitchen, featuring a large kitchen island perfect for gathering and culinary creations, shaker cabinets that offer a blend of classic style and modern functionality, and stone countertops that provide a durable and elegant surface. The open floor plan allows for a seamless integration of living spaces, making it easy to entertain and spend time with loved ones. The primary bedroom offers a private retreat, complete with an ensuite bathroom for added convenience and privacy. The bathroom itself boasts a double vanity, providing ample space for morning routines. Additional features of this residence include a laundry room that adds ease to daily chores, a patio for outdoor enjoyment, and a walk-in closet that provides generous storage space. Located in a residential area, this home offers a peaceful setting. With 2616 square feet of living area set upon a 7405 square feet lot, this two-story home, built in 2016, offers a comfortable and stylish living environment with four bedrooms and a total of two full bathrooms and one half bathroom. This residence offers a wonderful opportunity to embrace a life of comfort and style.
Interior
Appliances
- Electric Cooktop, Dishwasher, Dryer, Electric Water Heater, MicroHood, Water Heater, Washer
Bedrooms
- Bedrooms: 4
Bathrooms
- Total bathrooms: 3
- Half baths: 1
- Full baths: 2
Laundry
- Upper Level
- Sink
- Laundry Room
Cooling
- Central Air
Heating
- Electric, Natural Gas
Fireplace
- None
Features
- Other, Kitchen/Dining Combo, Updated Kitchen, Stall Shower, Dual Sinks, Walk-In Closet(s), Attic Access, Bath Sinks Double Main, Breakfast Bar, Kitchen Island, Eat-in Kitchen, Pantry
Levels
- Two
Size
- 2,458 sq ft
Exterior
Private Pool
- No
Garage
- Garage Spaces: 3
- Attached
- Garage Door Opener
- Guest Street Parking
- Keyless Entry
Carport
- None
Year Built
- 2016
Lot Size
- 0.17 acres
- 7,405 sq ft
Waterfront
- No
Water Source
- Public
Sewer
- Municipal Sewer Connected
Community Info
HOA Fee
- $160
- Frequency: Quarterly
- Includes: Snow Removal
Taxes
- Annual amount: $3,066.00
- Tax year: 2024
Senior Community
- No
Location
- City: Plainfield
- County/Parrish: Hendricks
- Township: Guilford
Listing courtesy of: Heather Rugg, Curb Appeal Realty, LLC Listing Agent Contact Information: [email protected]
Source: Mibor
MLS ID: 22050041
Based on information submitted to the MLS GRID as of Oct 15, 2025, 09:35am PDT. All data is obtained from various sources and may not have been verified by broker or MLS GRID. Supplied Open House Information is subject to change without notice. All information should be independently reviewed and verified for accuracy. Properties may or may not be listed by the office/agent presenting the information.
Vandalia by Del Webb Real Estate Agent
Want to learn more about Vandalia by Del Webb?
Here is the community real estate expert who can answer your questions, take you on a tour, and help you find the perfect home.
Get started today with your personalized 55+ search experience!
Want to learn more about Vandalia by Del Webb?
Get in touch with a community real estate expert who can answer your questions, take you on a tour, and help you find the perfect home.
Get started today with your personalized 55+ search experience!
Homes Sold:
55+ Homes Sold:
Sold for this Community:
Avg. Response Time:
Community Key Facts
Age Restrictions
- 55+
Amenities & Lifestyle
- See Vandalia by Del Webb amenities
- See Vandalia by Del Webb clubs, activities, and classes
Homes in Community
- Total Homes: 475
- Home Types: Single-Family
Gated
- No
Construction
- Construction Dates: 2015 - 2024
- Builder: Del Webb
Similar homes in this community
Popular cities in Indiana
The following amenities are available to Vandalia by Del Webb - Plainfield, IN residents:
- Clubhouse/Amenity Center
- Multipurpose Room
- Fitness Center
- Arts & Crafts Studio
- Outdoor Pool
- Outdoor Patio
- Walking & Biking Trails
- Tennis Courts
- Pickleball Courts
- Bocce Ball Courts
- Lakes - Scenic Lakes & Ponds
There are plenty of activities available in Vandalia by Del Webb. Here is a sample of some of the clubs, activities and classes offered here.
- Book Club
- Bridge
- Card Game Groups
- Cardmaking
- Euchre
- Ladies Luncheon
- Men's Lunch Group
- Military Group
- Quilting
- Sewing
- Tai Chi
- Tennis

