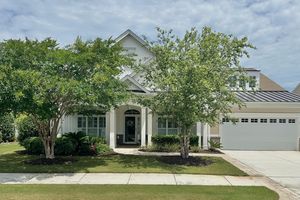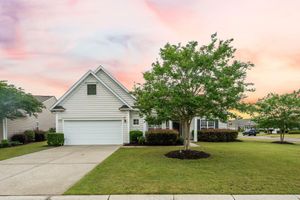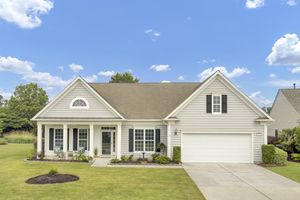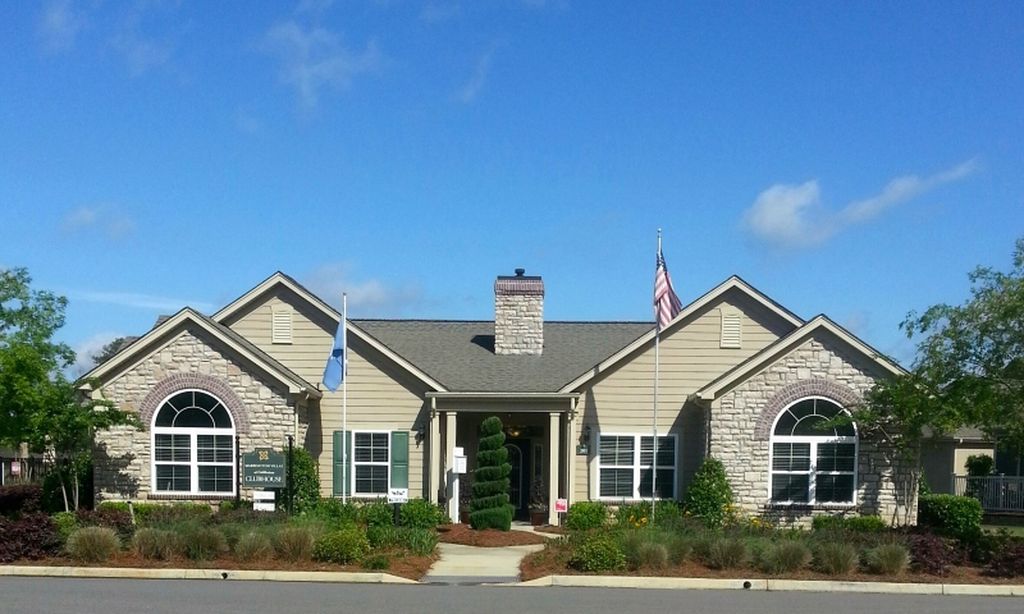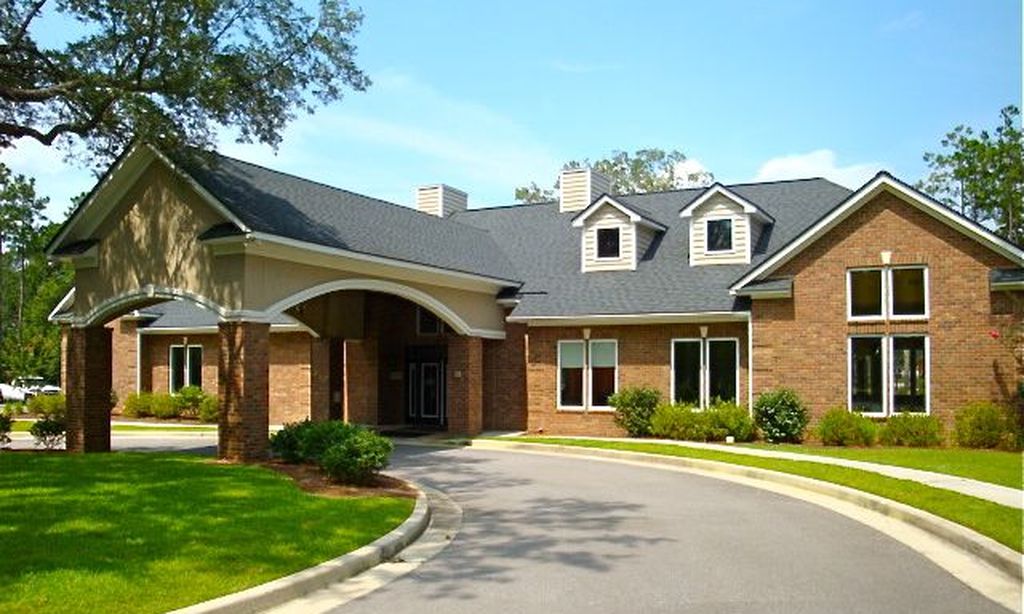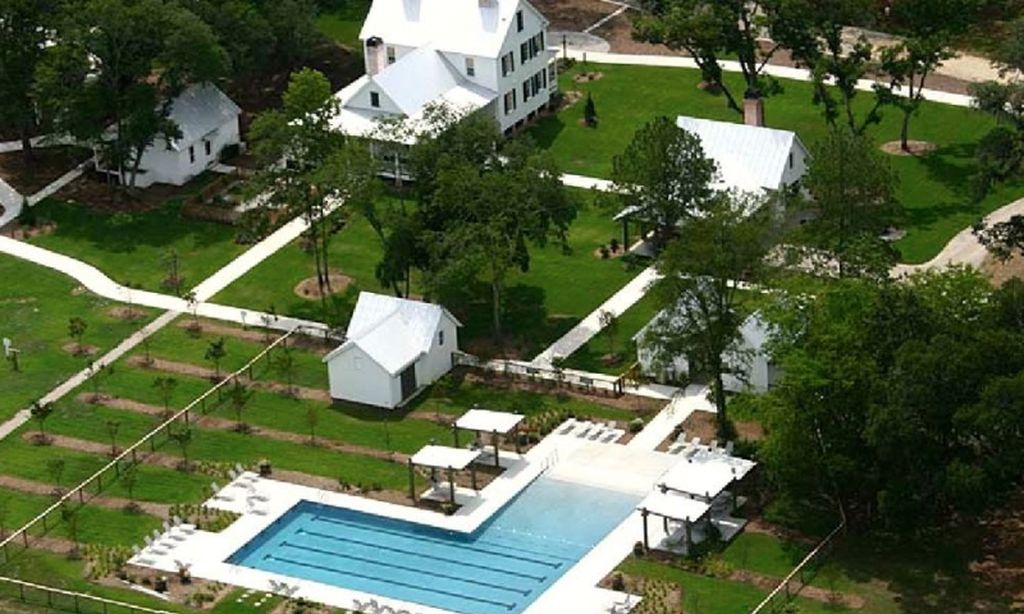- 2 beds
- 2 baths
- 1,650 sq ft
602 Eastern Isle Ave, Summerville, SC, 29486
Community: Del Webb at Cane Bay
-
Home type
Detached
-
Year built
2014
-
Lot size
6,098 sq ft
-
Price per sq ft
$258
-
Last updated
Today
-
Views
40
-
Saves
5
Questions? Call us: (854) 220-9764
Overview
One story living in Charleston's premier Active Adult 55 plus community, Del Webb Cane Bay. 2 bedroom, 2 bathroom plus office/den, this Abbeyville model sits on an ideal homesite with lagoon and wooded views creating your own private oasis outside. As you enter the home, you will notice a defined foyer complete with hardwood flooring and charming archway. Off the foyer, you will find the second bedroom and bath tucked away, offering your guests plenty of privacy, this is a true ''split floorpan'' with the primary bedroom on one side of the home and second bedroom on the other. Also located off the foyer, a den/office/flex room. Leaving the foyer, you will see a well planned open layout. The kitchen is complete with staggered Birch raised panel kitchen cabinets, granite countertops, and..tile backsplash. The kitchen also features a table top height center island with pendant lights and room for 3 to 4 bar stools. The kitchen overlooks the great room and dining room creating a perfect home for entertaining. The dining room could be dressed up or down, it works as a formal dining room or eat in kitchen depending on your preference. Harwood flooring continues throughout the home, including the bedrooms and office/den (no carpet). Tile flooring in the bathrooms and oversized laundry room. The laundry room is conveniently located next to the primary bedroom with an additional closet that can be used for extra storage or as a second pantry. The primary bedroom features a tray ceiling and upgraded bathroom with dual vanities, granite countertops, plenty of storage, a walk- in shower with tile surround plus built-in seat, and an oversized walk-in closet. A convenient built-in drop zone is located in the owners entry you enter the home from the garage. Additional notable features include; Easy Shade by Express Sunrooms installed on the primary bedroom windows in 2024 and new garage screened door. a screened-in porch and patio surrounded by nature! This home sits on a beautiful lagoon home site, on the other side of the lagoon you will find a protected wooded area offering maximum privacy. In addition to the privacy from the back of the home, on the side of the home you will find a mature landscaped berm offering even more seclusion. Homesites like this one are unique and shouldn't be missed, please book your showing today!
Interior
Bedrooms
- Bedrooms: 2
Laundry
- Laundry Room
Heating
- Natural Gas
Fireplace
- None
Features
- Smooth Ceilings, Tray Ceiling(s), High Ceilings, Kitchen Island, Walk-In Closet(s), Ceiling Fan(s), Eat-in Kitchen, Entrance Foyer, Great Room, Living/Dining Room, Home Office, Pantry, Study, Utility Room
Levels
- One
Exterior
Patio & Porch
- Patio, Screened
Roof
- Architectural
Garage
- Attached
- Garage Spaces: 2
- Two Car
- Garage
- Attached
- Garage Door Opener
Carport
- None
Year Built
- 2014
Lot Size
- 0.14 acres
- 6,098 sq ft
Waterfront
- No
Water Source
- Public
Sewer
- Public Sewer
Community Info
Senior Community
- No
Features
- Clubhouse, Dog Park, Fitness Center, Gated, Pool, Tennis Court(s), Walk/Jog Trail(s)
Location
- City: Summerville
- County/Parrish: Berkeley
Listing courtesy of: Britt Freeman, Carolina Elite Real Estate Listing Agent Contact Information: [email protected]
Source: Ctmlsb
MLS ID: 25016499
The information is being provided by Charleston Trident MLS. Information deemed reliable but not guaranteed. Information is provided for consumers' personal, non-commercial use, and may not be used for any purpose other than the identification of potential properties for purchase. © 2018 Charleston Trident MLS. All Rights Reserved.
Want to learn more about Del Webb at Cane Bay?
Here is the community real estate expert who can answer your questions, take you on a tour, and help you find the perfect home.
Get started today with your personalized 55+ search experience!
Homes Sold:
55+ Homes Sold:
Sold for this Community:
Avg. Response Time:
Community Key Facts
Age Restrictions
- 55+
Amenities & Lifestyle
- See Del Webb at Cane Bay amenities
- See Del Webb at Cane Bay clubs, activities, and classes
Homes in Community
- Total Homes: 1,017
- Home Types: Single-Family
Gated
- Yes
Construction
- Construction Dates: 2007 - 2017
- Builder: Del Webb
Similar homes in this community
Popular cities in South Carolina
The following amenities are available to Del Webb at Cane Bay - Summerville, SC residents:
- Clubhouse/Amenity Center
- Fitness Center
- Indoor Pool
- Outdoor Pool
- Arts & Crafts Studio
- Ballroom
- Walking & Biking Trails
- Tennis Courts
- Pickleball Courts
- Bocce Ball Courts
- Horseshoe Pits
- Lakes - Fishing Lakes
- Parks & Natural Space
- Outdoor Patio
- Pet Park
There are plenty of activities available in Del Webb at Cane Bay. Here is a sample of some of the clubs, activities and classes offered here.
- 4H - Happy Hour Home Hop
- A Chip & A Chair
- Advanced Tai Chi
- Astronomy Group
- Berkeley County Book Mobile
- Bible Study Group
- Bingo
- Bocce Club
- Book Worms Club
- Breathe & Stretch
- Bridge Club
- Canasta Club
- Cane Bay Players Club
- Cane Bay Ringers
- Car Group
- Cards 'N Dinner
- Carolina Moon Wine Club
- CDWM Line Dance Club
- Chix with Stix
- Computer Group
- Conservation Roundtable Discussion
- Cornhole Bean Bag Toss
- Couples Dinner Group
- Couples Golf
- Dance & Karaoke Club
- Draw & Paint
- Epicurean Club
- Epsilon Sigma Alpha
- Fast $$, Mad $$
- Fine Arts
- Fishing Club
- Friendly Fire Interest Group
- Friends Helping Friends
- Game Night
- Grape Expectations Wine Club
- Gym Orientation
- Hand & Foot
- High Cotton Quilters
- History Group
- Italian Culture Club
- Kayak Group
- Ladies Golf
- Ladies that Lunch
- Lunch & Learn
- Mah Jongg
- Men's Golf
- Men's Lunch
- Mexican Train Dominoes
- MM, MM, MM Good
- Morning Outdoor Walkers
- Needwork Club
- Pet Event
- Photography Group
- Pickleball Club
- Pinochle Club
- Pottery Group
- Progressive Dinner Group
- RC Model Yacht Club
- Recreational Bicycling
- Red Hat Society
- Scrabble Group
- Sculpt & Tone
- Silly Fashion Show
- Shalom Y'all
- Sociable Singles Happy Hour
- Society of Singers Club
- Softball
- Spanish Lessons
- Tai Chi
- Tennis Club
- Ticket Tuesday
- Texas Hold 'Em Tournament
- Trail Walkers/Hikers
- Trivia Night
- Veteran's Club
- Volunteer Group
- Water Volleyball
- Weekend Walkers
- Weight Watchers
- Welcome Committee
- Woodcrafters Club
- Writer's Circle
- Zumba Gold

