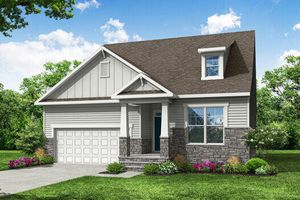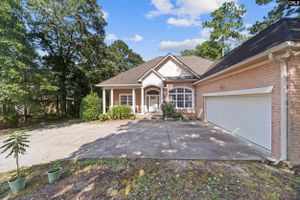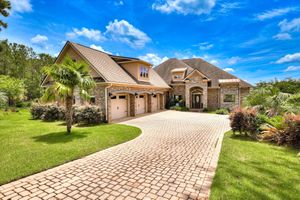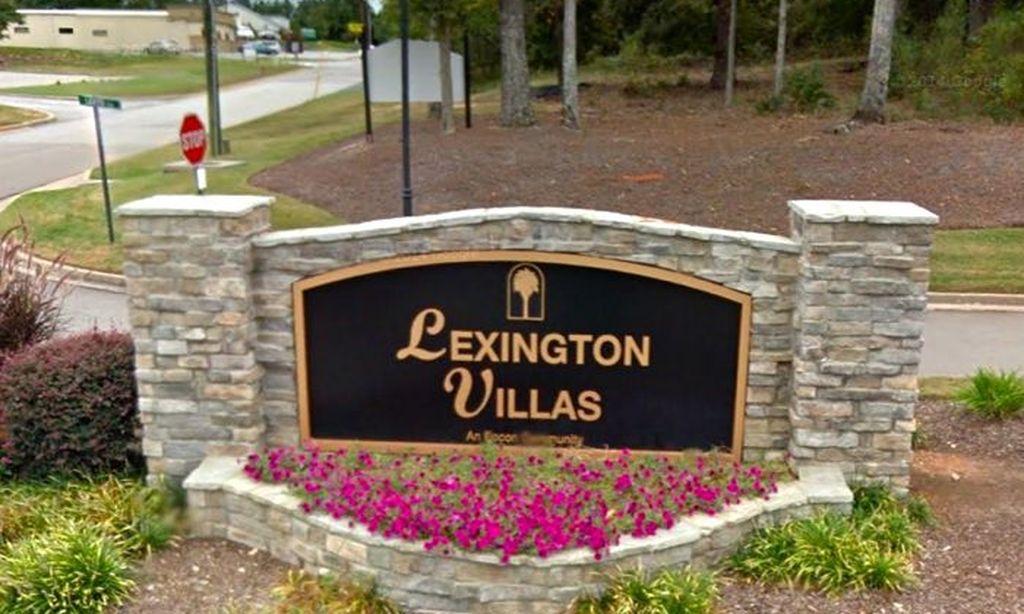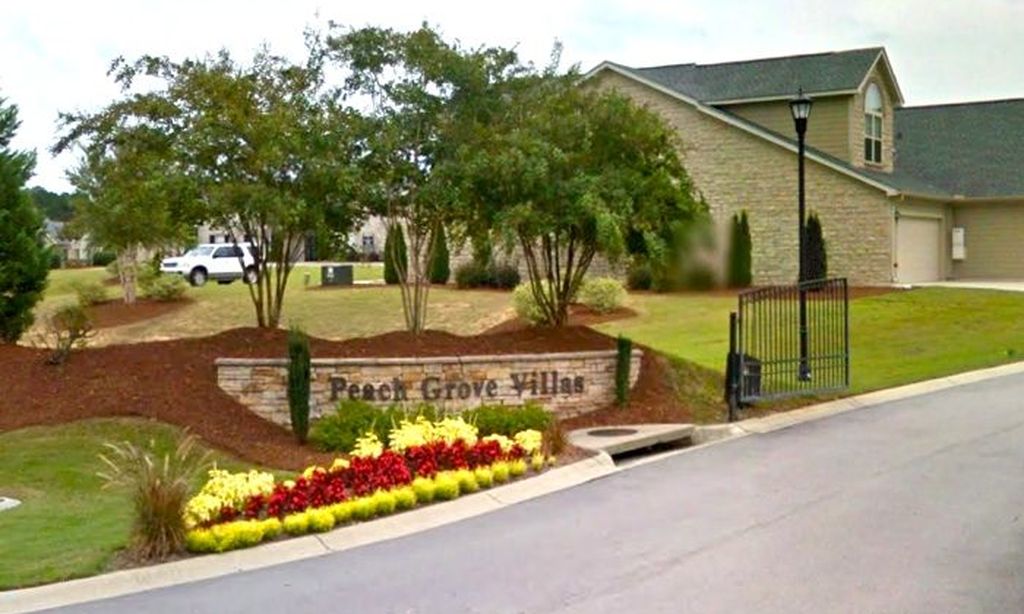- 4 beds
- 4 baths
- 5,070 sq ft
605 Holley Lake Rd, Aiken, SC, 29803
Community: Woodside Plantation
-
Home type
Single family
-
Year built
1990
-
Lot size
23,958 sq ft
-
Price per sq ft
$148
-
HOA fees
$1300 /
-
Last updated
Today
-
Views
8
Questions? Call us: (803) 805-1151
Overview
Spectacular Waterfront 4-bedroom, 3.5-bathroom home plus an office and fantastic side-entry 3-bay garage! The grand foyer entrance welcomes you with an awesome light fixture and soaring ceilings that extend seamlessly into the spacious living room, complete with a gorgeous fireplace, upgraded lighting, and built-in shelving! The large chef's kitchen boasts granite countertops, a beautiful tiled backsplash, updated lighting, an island, KitchenAid appliances, generous pantry, breakfast bar, gas cooktop, and wine cooler - all perfect for family gatherings and entertaining! Adjacent to the kitchen is an enchanting sunroom with a custom tongue-and-groove ceiling, filling the space with natural light! The spacious dining room, with its high ceilings and French doors, opens onto a large deck ideal for relaxing and enjoying picturesque water views! The oversized owner's suite on the main level is a luxurious retreat that offers sliding glass doors to the deck, and features an ensuite with stylish separate vanities, a standalone soaking tub perfect for bubble baths, and a tiled walk-in shower! Cat-walk balcony! There is a 2nd owners suite with a bay window and private bathroom that has a tiled shower and granite vanity! Two additional generous-sized bedrooms, Jack and Jill bath, plus a versatile office or flex room! A half bath serves guests, while a large laundry room with a utility sink adds convenience! Enjoy all that Woodside has to offer, including swimming, tennis, golf, social clubs, and more! Don't miss the opportunity to make this exceptional waterfront home yours!
Interior
Appliances
- Dishwasher, Washer, Refrigerator, Range, Microwave, Gas Water Heater, Dryer, Disposal
Bedrooms
- Bedrooms: 4
Bathrooms
- Total bathrooms: 4
- Half baths: 1
- Full baths: 3
Laundry
- Washer Hookup
- Electric Dryer Hookup
Cooling
- Central Air, Heat Pump
Heating
- Natural Gas
Fireplace
- 1
Features
- Built-in Features, Walk-In Closet(s), Washer/Dryer Hookup, Pantry, Kitchen Island, Entrance Foyer, Electric Dryer Hookup
Size
- 5,070 sq ft
Exterior
Patio & Porch
- Deck, Front Porch
Roof
- Composition
Garage
- Garage Spaces: 3
- Attached
- Garage Door Opener
- Garage
Carport
- None
Year Built
- 1990
Lot Size
- 0.55 acres
- 23,958 sq ft
Waterfront
- No
Water Source
- Public
Sewer
- Public Sewer
Community Info
HOA Fee
- $1,300
Senior Community
- No
Features
- Golf, See Remarks, Bike/Walking Path, Tennis Court(s)
Location
- City: Aiken
- County/Parrish: Aiken
Listing courtesy of: Shannon D Rollings, Shannon Rollings Real Estate Listing Agent Contact Information: [email protected]
Source: Augmlsf
MLS ID: 543862
IDX information is provided exclusively for consumers' personal, non-commercial use. It may not be used for any purpose other than to identify prospective properties consumers may be interested in purchasing. The data is deemed reliable but is not guaranteed accurate by the MLS.
Want to learn more about Woodside Plantation?
Here is the community real estate expert who can answer your questions, take you on a tour, and help you find the perfect home.
Get started today with your personalized 55+ search experience!
Homes Sold:
55+ Homes Sold:
Sold for this Community:
Avg. Response Time:
Community Key Facts
Age Restrictions
- None
Amenities & Lifestyle
- See Woodside Plantation amenities
- See Woodside Plantation clubs, activities, and classes
Homes in Community
- Total Homes: 2,500
- Home Types: Single-Family
Gated
- Yes
Construction
- Construction Dates: 1986 - Present
- Builder: Woodside Development, Designer Builders, Carolina Signature Homes, Great Southern Homes, D.r. Horton
Similar homes in this community
Popular cities in South Carolina
The following amenities are available to Woodside Plantation - Aiken, SC residents:
- Clubhouse/Amenity Center
- Golf Course
- Restaurant
- Fitness Center
- Indoor Pool
- Outdoor Pool
- Walking & Biking Trails
- Tennis Courts
- Pickleball Courts
- Bocce Ball Courts
- Lakes - Fishing Lakes
- Parks & Natural Space
- Outdoor Patio
- Multipurpose Room
- Lounge
There are plenty of activities available in Woodside Plantation. Here is a sample of some of the clubs, activities and classes offered here.
- Backgammon
- Biking
- Bird Watching Club
- Bocce Ball Club
- Book Club
- Bridge Club
- Bunco
- Car Club
- Card Making
- Comedy Nights
- Cook-Offs
- Cookie Exchange
- Cooking Club
- Cornhole
- Cycling Club
- Dinner Theater
- Euchre
- Friday Night Pub Club
- Gardening Club
- Grand Haven Monthly Dinner
- Hollow Creek Social
- Hunting Club
- Jewelry Making Club
- Knitting Club
- Mah Jongg Club
- Meadows Hot Dog Roasts
- Painting Club
- Poker Night
- Pub Club
- Pysanky
- Pysanky Club
- Quilting Club
- Scrabble
- Scrapbooking Club
- Singles' Club
- Themed Dinners
- Trivia Night
- Village Grill 'N Chill
- Walking & Hiking
- Wine Guys
- Winey Wednesday
- Women of Woodside
- Woodside Automotive Group
- Woodside Film Club
- Woodside Trail Group

