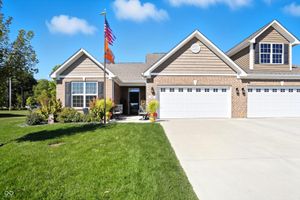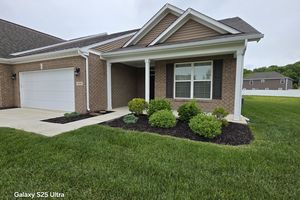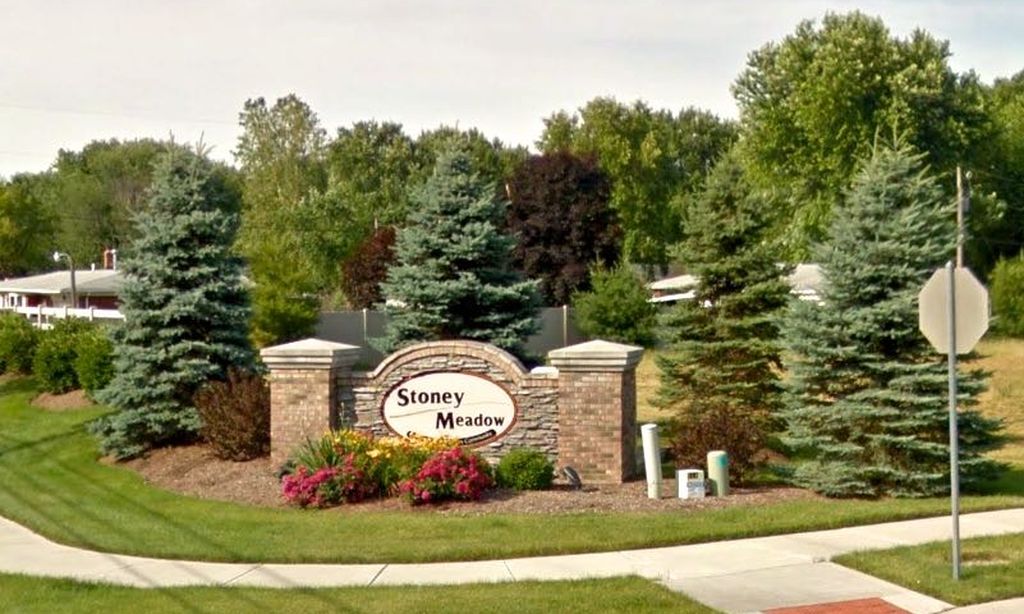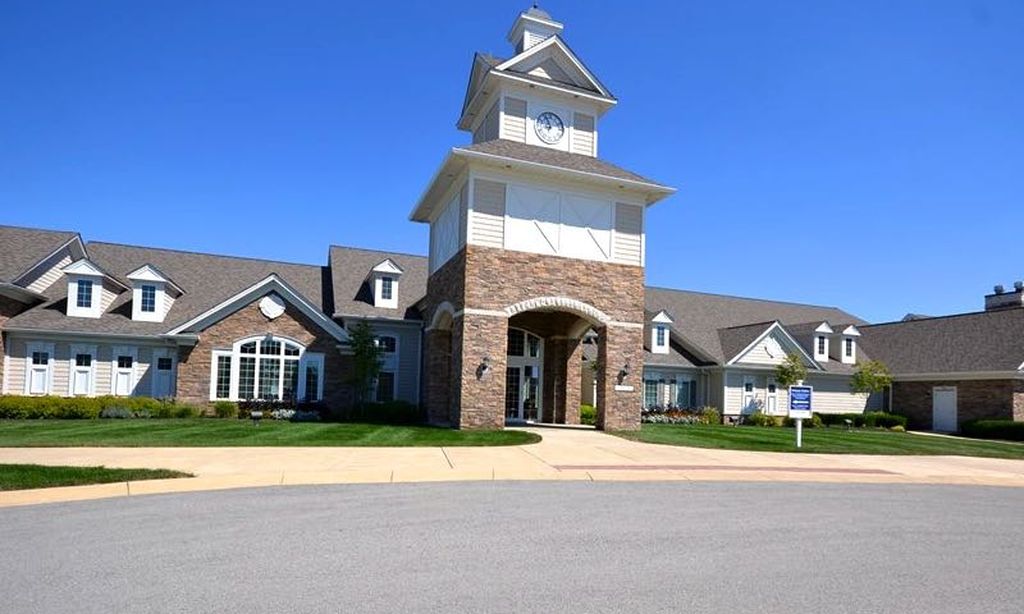-
Home type
Single family
-
Year built
2018
-
Lot size
6,708 sq ft
-
Price per sq ft
$199
-
Taxes
$2974 / Yr
-
HOA fees
$133 / Mo
-
Last updated
1 day ago
-
Views
13
Questions? Call us: (463) 888-6960
Overview
A beautiful, updated home in a Low Maintenance neighborhood? YES PLEASE! Nestled at 9226 Lieven ST, AVON, IN, this Paired Patio Home in a 55+ Community, offers an attractive property in great condition, with great features that are waiting for you! The home features 2 bedrooms, with the The main bedroom, featuring an updated walk-in closet that provides generous space for your wardrobe and personal belongings with an En Suite that has a tiled walk-in shower that offers a spa-like experience and double sinks! The home also features an eat in kitchen with a separate dining room, Sun Room and separate Family Room! Walk through the sliding glass door in the living room, out onto a Covered, double patio that offers a nice, roomy, outside retreat to relax with a Fenced yard that offers Security for your furry family! The kitchen is a culinary dream, boasting Quartz countertops that provide a sleek and durable surface for all your cooking endeavors and complemented by shaker cabinets that offer both style and storage. Practicality meets convenience with a large Laundry Room with cabinets ready for storage and beautiful Vinyl Tile Planks. This will lead out to a 2 car garage that has a beautiful epoxied floor!
Interior
Appliances
- Dishwasher, Dryer, Microwave, Refrigerator, Washer, Water Heater, Water Softener Owned
Bedrooms
- Bedrooms: 2
Bathrooms
- Total bathrooms: 2
- Full baths: 2
Laundry
- Laundry Room
Cooling
- Central Air
Heating
- Forced Air
Fireplace
- None
Features
- Kitchen/Dining Combo, Separate/Formal Dining Room, Updated Kitchen, Stall Shower, Dual Sinks, Walk-In Closet(s)
Levels
- One
Size
- 1,558 sq ft
Exterior
Private Pool
- No
Garage
- Garage Spaces: 2
- Attached
- Garage Door Opener
Carport
- None
Year Built
- 2018
Lot Size
- 0.15 acres
- 6,708 sq ft
Waterfront
- No
Water Source
- Public
Sewer
- Municipal Sewer Connected
Community Info
HOA Fee
- $133
- Frequency: Monthly
- Includes: Management, Snow Removal
Taxes
- Annual amount: $2,974.00
- Tax year: 2024
Senior Community
- No
Listing courtesy of: Robyn Duke, Acup Team, LLC Listing Agent Contact Information: [email protected]
MLS ID: 22073664
Based on information submitted to the MLS GRID as of Nov 20, 2025, 04:25pm PST. All data is obtained from various sources and may not have been verified by broker or MLS GRID. Supplied Open House Information is subject to change without notice. All information should be independently reviewed and verified for accuracy. Properties may or may not be listed by the office/agent presenting the information.
Regency Reserve Real Estate Agent
Want to learn more about Regency Reserve?
Here is the community real estate expert who can answer your questions, take you on a tour, and help you find the perfect home.
Get started today with your personalized 55+ search experience!
Want to learn more about Regency Reserve?
Get in touch with a community real estate expert who can answer your questions, take you on a tour, and help you find the perfect home.
Get started today with your personalized 55+ search experience!
Homes Sold:
55+ Homes Sold:
Sold for this Community:
Avg. Response Time:
Community Key Facts
Age Restrictions
- 55+
Amenities & Lifestyle
- See Regency Reserve amenities
- See Regency Reserve clubs, activities, and classes
Homes in Community
- Total Homes: 61
- Home Types: Attached
Gated
- Yes
Construction
- Construction Dates: 2017 - Present
- Builder: Westport Homes
Similar homes in this community
Popular cities in Indiana
The following amenities are available to Regency Reserve - Avon, IN residents:
- Walking & Biking Trails
- Lakes - Scenic Lakes & Ponds
- Parks & Natural Space
There are plenty of activities available in Regency Reserve. Here is a sample of some of the clubs, activities and classes offered here.







