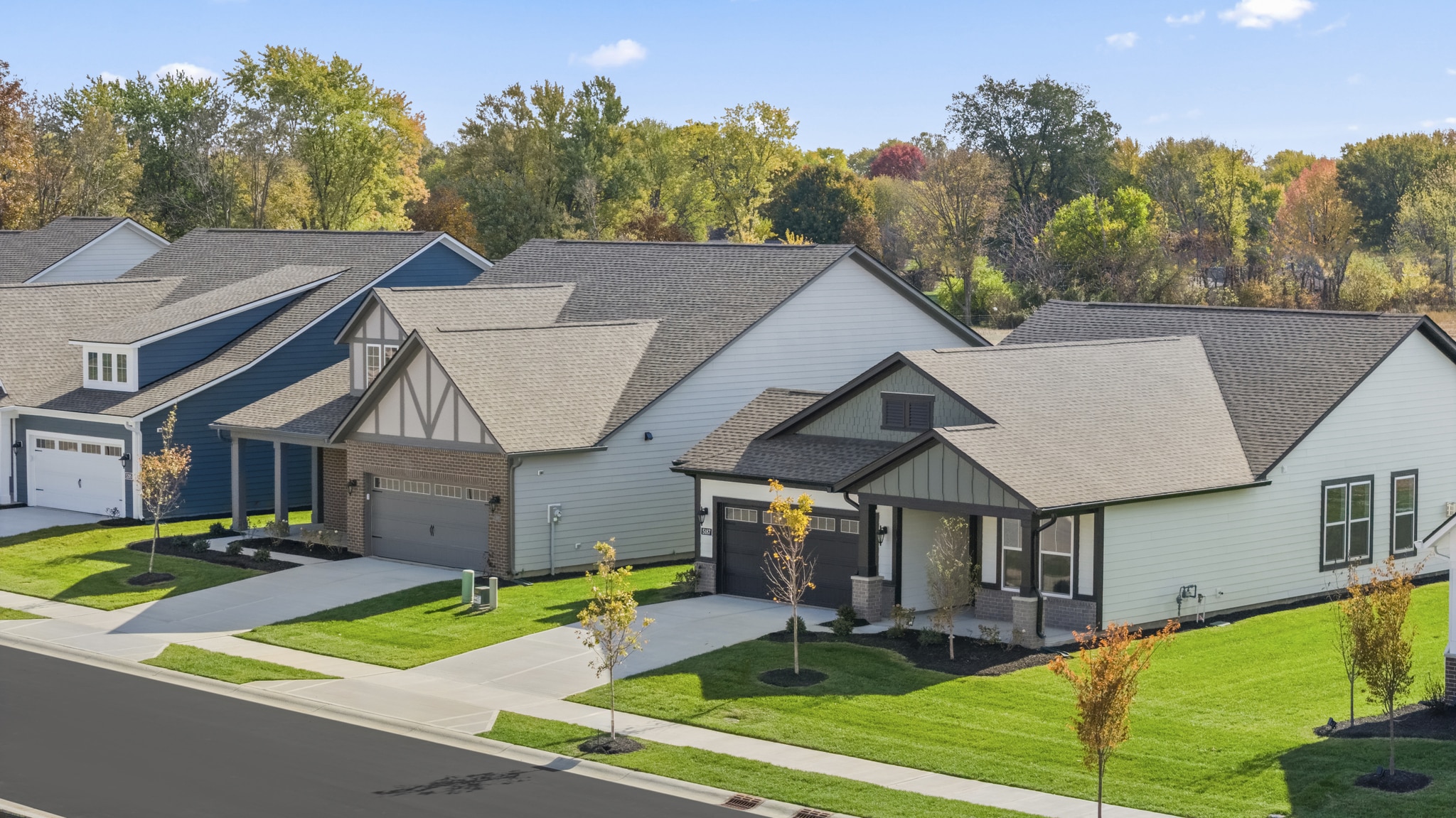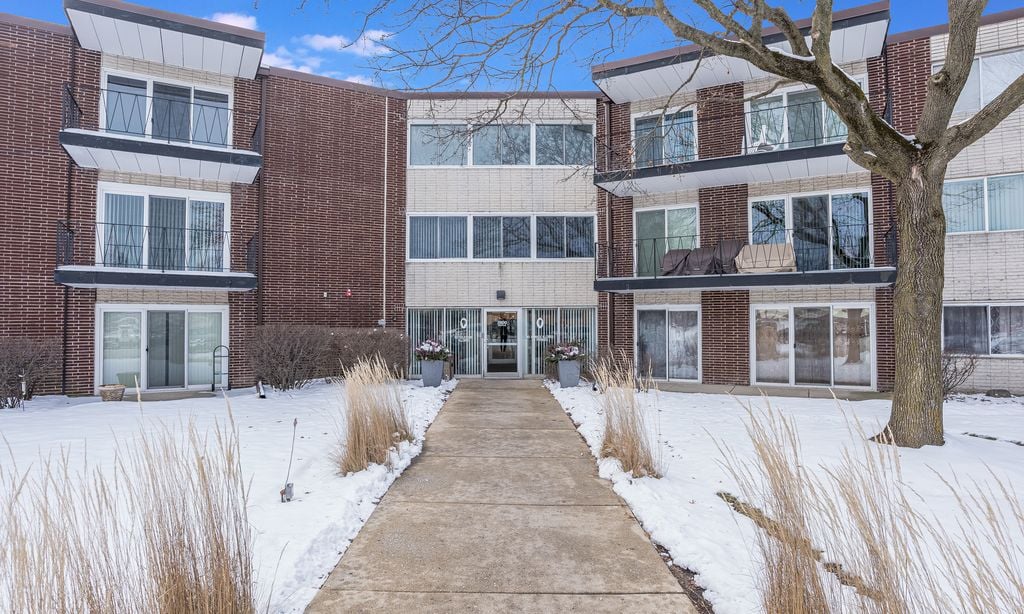Call us at (765) 676-3057 to learn more about this community
Easton - Avon, IN
- Price range: Mid $300ks - Low $500ks
- Total homes: 460 (9 for sale)
- Home types: Single-Family
- New or resale: New Homes Only
- Builder: Lennar Homes
- Years built: 2025 - Present
- Age restrictions: 55+
- Gated: No
- Activity director: Yes
About Easton
Easton is a 55+ community of new construction homes in Avon, Indiana. Residents enjoy a lifestyle program full of activities and events, and amenities include a clubhouse and fitness center. Several unique models are available, all of them with standard upgrades like quartz counters, stainless steel appliances, and energy-efficient features. The active adult neighborhood is part of Easton Grey, a master-planned community known for its pedestrian-friendly design, mixed-use spaces, and proximity to the Riverwalk District, which includes a farmers market and restaurants along White-Lick Creek. Avon is 16 miles from Indianapolis.
Homebuyers looking for new construction homes for sale in Avon, Indiana, will enjoy what Easton has to offer.
Easton Amenities
Residents at Easton have access to amenities that include a community clubhouse, which has a fitness center, a communal kitchen, and a large meeting space, which is used for events and social activities.
Outside, Easton residents can enjoy a private pool with a large sundeck that includes seating and shade, tennis courts, bocce courts, six pickleball courts, and a well-landscaped walking trail that offers park benches and views of a pond and exquisitely maintained lawns.
Easton Homes & Real Estate
Lennar Homes began construction of Easton in 2025, and plans to build a total of 460 single-family homes in Tudor and ranch styles. Homes have 1,270 to 2,550 square feet, two to four bedrooms, two to four bathrooms, and an attached two or three-car garage. Three collections of homes are available: Easton Northern, Easton Central, and Easton Southern.
The Easton Northern Collection offers three floor plans. Buyers can choose The Atwood, with 1,270 square feet, two bedrooms, two bathrooms, and an attached two-car garage. There’s a foyer, an open floor plan, and a primary bedroom with a walk-in closet. The Briarwood has 1,372 square feet, two bedrooms, two bathrooms, and an attached two-car garage. There’s a home office just off the primary suite and a covered outdoor patio. The Chapman has 1,576 square feet, three bedrooms, three bathrooms, and an attached two-car garage. The great room leads to the patio, and there’s a separate dining area just off the kitchen.
The Easton Central Collection has three floor plans as well. The Fletcher is 1,674 square feet and offers two bedrooms and two bathrooms as well as an attached two-car garage. A large center island in the kitchen includes seating, and there’s a flex space that would be suitable as a home office or a den. The Monroe is 1,915 square feet, with two bedrooms, two bathrooms, and an attached two-car garage. Both bedrooms are spacious, as is the flex space, and there’s a covered patio in the back. The Shafer has 2,015 square feet, two bedrooms, two bathrooms, and an attached two-car garage. There is flex space, a huge great room, a dining nook, and an optional second floor that comes with a bonus room and a potential extra bedroom and bathroom.
The Easton Southern Collection has two models, starting with The Patoka, which has 2,332 square feet, three bedrooms, three bathrooms, and an attached three-car garage. This single-story layout includes flex space and an open great room. The Sullivan has 2,550 square feet, three bedrooms, three bathrooms, and an attached three-car garage. This model is available in a one or two-story floor plan. There’s plenty of storage, a gourmet kitchen, and oversized bedrooms.
Easton Lifestyle
Members of the community enjoy a low-maintenance lifestyle thanks to a homeowners’ association that takes care of all lawn maintenance, community landscaping, snow removal, and amenity upkeep. With more free time, homeowners in Easton can enjoy spending time with family or pursuing new hobbies. Residents can also enjoy the variety of activities offered close to home, such as a number of events and social gatherings put together by the on-site lifestyle director.
Avon, IN Area
Easton is located in Avon, Indiana, and is part of the Easton Grey master-planned community just outside of Indianapolis. This prime location puts residents in easy reach of daily needs and fun opportunities.
Residents of Easton are also close to any daily conveniences they may need, including grocery stores and retailers such as Meijer, Whole Foods Market, Costco, and Kroger. Pharmacy needs can be met at Walgreens, CVS, and Kroger.
Easton is also close to multiple health care providers, including IU Health West Hospital and Ascension St. Vincent.
When homeowners are looking for entertainment or dining options in the area, they can head over to the Riverwalk District, which includes a Town Hall Plaza, restaurants, shops, cafes, live music, and a regular farmers market. There are also various attractions in the area, including Avon Gardens, The White Lick Creek Greenway Trail, The Bicentennial Trail, and Beasley’s Orchard.
Members of the community who want to get outside can find plenty of options to explore in the area. There are multiple green spaces and parks to choose from, including Washington Township Park, Burnett Woods, and Sycamore Lake. Golfers can also find multiple courses to play nearby, including Prestwick Country Club, Golf Club of Indiana, and Willow Creek Golf & Country Club.
Those who want to visit nearby metropolitan areas are in luck. Easton is a 16-mile drive to Indianapolis, providing easy access to everything the city has to offer. For longer trips, Indianapolis International Airport is only 9.5 miles away from the community.
Easton Models
Page
Showing 8 Models with All Sizes for All Collections
Page
Easton Amenities
The following amenities are available to Easton - Avon, IN residents:
- Clubhouse/Amenity Center
- Multipurpose Room
- Fitness Center
- Community Kitchen
- Outdoor Pool
- Outdoor Patio
- Pickleball Courts
- Tennis Courts
- Bocce Ball Courts
- Walking & Biking Trails
- Lakes - Scenic Lakes & Ponds
Easton Clubs, Groups, Activities, and Classes
There are plenty of activities available in Easton. Here is a sample of some of the clubs, activities, and classes offered here.
- Bocce Ball
- Biking
- Fitness Classes
- Pickleball
- Social Events
- Swimming
- Tennis
- Walking
Homes for Sale in Easton
New construction: Discover your dream retirement home in our 55+ communities! While new construction homes may not appear in the MLS, there are fantastic properties available. Contact us today to speak with our expert real estate agents and explore the hidden gems waiting for you! Don't miss out on your perfect home—reach out now!
Homes for Sale in Easton
New construction: Discover your dream retirement home in our 55+ communities! While new construction homes may not appear in the MLS, there are fantastic properties available. Contact us today to speak with our expert real estate agents and explore the hidden gems waiting for you! Don't miss out on your perfect home—reach out now!

The listings data displayed on this medium comes in part from the Real Estate Information Network Inc. (REIN) and has been authorized by participating listing Broker Members of REIN for display. REIN's listings are based upon Data submitted by its Broker Members, and REIN therefore makes no representation or warranty regarding the accuracy of the Data. All users of REIN's listings database should confirm the accuracy of the listing information directly with the listing agent.
© 2026 REIN. REIN's listings Data and information is protected under federal copyright laws. Federal law prohibits, among other acts, the unauthorized copying or alteration of, or preparation of derivative works from, all or any part of copyrighted materials, including certain compilations of Data and information. COPYRIGHT VIOLATORS MAY BE SUBJECT TO SEVERE FINES AND PENALTIES UNDER FEDERAL LAW.
REIN updates its listings on a daily basis. Data last updated: Feb 28, 2026.
This application does not include information on all of the properties available for sale at this time.
Models in Easton
2 Beds
2 Baths
1,270 Sq Ft
2-Car Garage
2 Beds
2 Baths
1,372 Sq Ft
2-Car Garage
Amenities
- Clubhouse/Amenity Center
- Multipurpose Room
- Fitness Center
- Community Kitchen
- Outdoor Pool
- Outdoor Patio
Lifestyle
- Bocce Ball
- Biking
- Fitness Classes
- Pickleball
- Social Events
- Swimming
Reviews
I would like to request more info
The information on this page is aggregated from third-party sources and presented as-is for your convenience. It has not been verified or approved by the developer or homeowners association. 55places.com does not guarantee the accuracy or completeness of information or assume any liability for its use. 55places.com is not affiliated with the builder, developer, or HOA of any communities displayed on this website.
55places.com is not affiliated with the developer(s) or homeowners association of Easton. The information you submit is distributed to a 55places.com Partner Agent, who is a licensed real estate agent. The information regarding Easton has not been verified or approved by the developer or homeowners association. Please verify all information prior to purchasing. 55places.com is not responsible for any errors regarding the information displayed on this website.

The listings data displayed on this medium comes in part from the Real Estate Information Network Inc. (REIN) and has been authorized by participating listing Broker Members of REIN for display. REIN's listings are based upon Data submitted by its Broker Members, and REIN therefore makes no representation or warranty regarding the accuracy of the Data. All users of REIN's listings database should confirm the accuracy of the listing information directly with the listing agent.
© 2026 REIN. REIN's listings Data and information is protected under federal copyright laws. Federal law prohibits, among other acts, the unauthorized copying or alteration of, or preparation of derivative works from, all or any part of copyrighted materials, including certain compilations of Data and information. COPYRIGHT VIOLATORS MAY BE SUBJECT TO SEVERE FINES AND PENALTIES UNDER FEDERAL LAW.
REIN updates its listings on a daily basis. Data last updated: Feb 28, 2026.
This application does not include information on all of the properties available for sale at this time.



