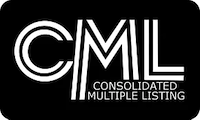Call us at (888) 625-4885 to learn more about active adult communities in South Carolina
South Carolina 55+ active adult communities & homes for sale
170 communities near South Carolina
1,846 homes near South Carolina
Relevance


3 beds
|4 baths
|4,065 sq ft
|House

4 beds
|3 baths
|2,387 sq ft
|House

3 beds
|4 baths
|3,233 sq ft
|House

2 beds
|2 baths
|2,002 sq ft
|House


3 beds
|2 baths
|1,802 sq ft
|Condo

3 beds
|2 baths
|1,802 sq ft
|Condo

3 beds
|3 baths
|2,020 sq ft
|Detached

3 beds
|2 baths
|1,876 sq ft
|House

3 beds
|3 baths
|3,065 sq ft
|House


4 beds
|3 baths
|1,920 sq ft
|House

3 beds
|3 baths
|2,553 sq ft
|House

3 beds
|2 baths
|1,858 sq ft
|House

4 beds
|4 baths
|2,746 sq ft
|Townhouse

3 beds
|2 baths
|1,839 sq ft
|Mobile Home

3 beds
|2 baths
|1,990 sq ft
|House

3 beds
|4 baths
|2,430 sq ft
|Detached

3 beds
|2 baths
|2,303 sq ft
|House

3 beds
|2 baths
|1,984 sq ft
|Detached

2 beds
|2 baths
|1,575 sq ft
|Detached

2 beds
|2 baths
|1,559 sq ft
|Detached

2 beds
|2 baths
|2,251 sq ft
|Detached

3 beds
|2 baths
|1,397 sq ft
|Semi Detached

3 beds
|3 baths
|1,696 sq ft
|Townhouse

3 beds
|3 baths
|3,266 sq ft
|House

2 beds
|2 baths
|1,893 sq ft
|Condo

2 beds
|2 baths
|1,830 sq ft
|House

2 beds
|2 baths
|1,210 sq ft
|House

2 beds
|2 baths
|1,345 sq ft
|Detached

2 beds
|2 baths
|1,612 sq ft
|House

2 beds
|2 baths
|1,858 sq ft
|Detached

3 beds
|2 baths
|1,648 sq ft
|Detached

3 beds
|3 baths
|2,083 sq ft
|Detached

3 beds
|3 baths
|1,938 sq ft
|House

2 beds
|2 baths
|1,553 sq ft
|House

4 beds
|2 baths
|1,774 sq ft
|Detached

3 beds
|2 baths
|1,182 sq ft
|Detached

3 beds
|3 baths
|2,673 sq ft
|House
Frequently Asked Questions
In South Carolina, there are 16 large communities with over 1000 homes, 16 medium communities with 500-1000 homes, and 66 small communities with less than 500 homes.
Yes, there are new 55+ homes available in South Carolina. The most recent communities started in South Carolina include Cross Creek, Hammock Walk at Nexton, Roselyn. There are also 42 communities in South Carolina that offer new construction homes, including Latitude Margaritaville Hilton Head, Hilton Head Lakes, Del Webb North Myrtle Beach.
Yes, there are gated 55+ communities in South Carolina. Approximately 40.8% of 55+ communities in the area are gated. For instance, Latitude Margaritaville Hilton Head is a gated communities with 3000 homes, and Hilton Head Lakes is another gated communities with 1800 homes.
On average, listings in 55+ communities in South Carolina stay on the market for around 181 days. The average price of homes for sale in these communities is approximately $483,877, though prices can range widely based on the size, location, and amenities of the communities. For example, homes in Waterside Pointe average around $1,745,156, while homes in Carillon at Tuscany average around $461,789.
South Carolina 55+ Housing Market Trends
Number of Listings



- Insights and market stats
- Instant new home alerts
- Answers from local 55+ experts
Want to learn more about 55+ communities in South Carolina?

The listings data displayed on this medium comes in part from the Real Estate Information Network Inc. (REIN) and has been authorized by participating listing Broker Members of REIN for display. REIN's listings are based upon Data submitted by its Broker Members, and REIN therefore makes no representation or warranty regarding the accuracy of the Data. All users of REIN's listings database should confirm the accuracy of the listing information directly with the listing agent.
© 2026 REIN. REIN's listings Data and information is protected under federal copyright laws. Federal law prohibits, among other acts, the unauthorized copying or alteration of, or preparation of derivative works from, all or any part of copyrighted materials, including certain compilations of Data and information. COPYRIGHT VIOLATORS MAY BE SUBJECT TO SEVERE FINES AND PENALTIES UNDER FEDERAL LAW.
REIN updates its listings on a daily basis. Data last updated: Feb 24, 2026.
This application does not include information on all of the properties available for sale at this time.
