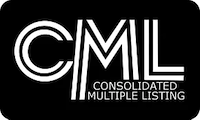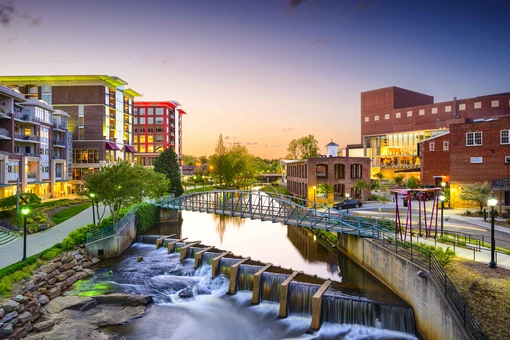Call us at (888) 625-4885 to learn more about active adult communities in South Carolina
South Carolina 55+ active adult communities & homes for sale
168 communities near South Carolina
1,772 homes near South Carolina
Relevance

2 beds
|2 baths
|1,124 sq ft
|Townhome

1 beds
|1 baths
|751 sq ft
|Condo

2 beds
|3 baths
|1,476 sq ft
|Townhome

4 beds
|3 baths
|1,869 sq ft
|House

4 beds
|5 baths
|3,944 sq ft
|House

2 beds
|2 baths
|1,124 sq ft
|Townhome

3 beds
|3 baths
|1,806 sq ft
|Detached

4 beds
|3 baths
|2,368 sq ft
|Detached

5 beds
|3 baths
|2,345 sq ft
|House

3 beds
|2 baths
|2,055 sq ft
|House

3 beds
|2 baths
|2,292 sq ft
|Detached

2 beds
|3 baths
|2,338 sq ft
|House

3 beds
|3 baths
|2,762 sq ft
|House

2 beds
|2 baths
|1,785 sq ft
|House

3 beds
|3 baths
|1,260 sq ft
|Detached


4 beds
|3 baths
|1,965 sq ft
|Townhouse

3 beds
|2 baths
|1,256 sq ft
|Detached

2 beds
|2 baths
|1,378 sq ft
|House

5 beds
|5 baths
|5,511 sq ft
|House

3 beds
|2 baths
|2,368 sq ft
|Detached

3 beds
|3 baths
|1,711 sq ft
|Detached

2 beds
|2 baths
|1,505 sq ft
|House

4 beds
|4 baths
|3,171 sq ft
|House

4 beds
|4 baths
|3,368 sq ft
|House

3 beds
|3 baths
|2,961 sq ft
|House

3 beds
|2 baths
|1,403 sq ft
|Detached

2 beds
|2 baths
|1,240 sq ft
|House

2 beds
|2 baths
|1,410 sq ft
|House

3 beds
|2 baths
|1,919 sq ft
|Detached

4 beds
|3 baths
|2,438 sq ft
|Detached

2 beds
|2 baths
|1,463 sq ft
|Detached

3 beds
|2 baths
|1,840 sq ft
|Detached

2 beds
|2 baths
|1,367 sq ft
|Detached

2 beds
|2 baths
|1,458 sq ft
|House

3 beds
|4 baths
|2,437 sq ft
|Townhouse

3 beds
|3 baths
|2,246 sq ft
|House

2 beds
|2 baths
|1,895 sq ft
|House

4 beds
|4 baths
|2,679 sq ft
|House

3 beds
|2 baths
|1,858 sq ft
|Detached
Frequently Asked Questions
In South Carolina, there are 16 large communities with over 1000 homes, 16 medium communities with 500-1000 homes, and 66 small communities with less than 500 homes.
Yes, there are new 55+ homes available in South Carolina. The most recent communities started in South Carolina include Cross Creek, Hammock Walk at Nexton, Roselyn. There are also 42 communities in South Carolina that offer new construction homes, including Latitude Margaritaville Hilton Head, Hilton Head Lakes, Del Webb North Myrtle Beach.
Yes, there are gated 55+ communities in South Carolina. Approximately 40.8% of 55+ communities in the area are gated. For instance, Latitude Margaritaville Hilton Head is a gated communities with 3000 homes, and Hilton Head Lakes is another gated communities with 1800 homes.
On average, listings in 55+ communities in South Carolina stay on the market for around 181 days. The average price of homes for sale in these communities is approximately $483,877, though prices can range widely based on the size, location, and amenities of the communities. For example, homes in Waterside Pointe average around $1,745,156, while homes in Carillon at Tuscany average around $461,789.
South Carolina 55+ Housing Market Trends
Number of Listings



- Insights and market stats
- Instant new home alerts
- Answers from local 55+ experts
Want to learn more about 55+ communities in South Carolina?

The listings data displayed on this medium comes in part from the Real Estate Information Network Inc. (REIN) and has been authorized by participating listing Broker Members of REIN for display. REIN's listings are based upon Data submitted by its Broker Members, and REIN therefore makes no representation or warranty regarding the accuracy of the Data. All users of REIN's listings database should confirm the accuracy of the listing information directly with the listing agent.
© 2026 REIN. REIN's listings Data and information is protected under federal copyright laws. Federal law prohibits, among other acts, the unauthorized copying or alteration of, or preparation of derivative works from, all or any part of copyrighted materials, including certain compilations of Data and information. COPYRIGHT VIOLATORS MAY BE SUBJECT TO SEVERE FINES AND PENALTIES UNDER FEDERAL LAW.
REIN updates its listings on a daily basis. Data last updated: Jan 29, 2026.
This application does not include information on all of the properties available for sale at this time.
