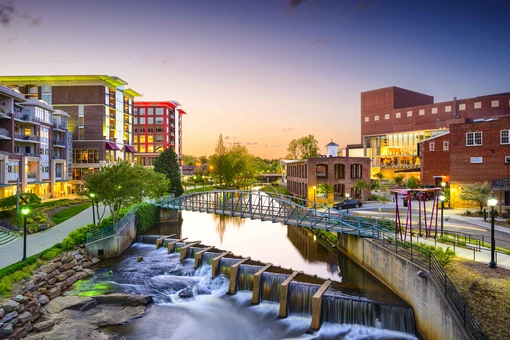Call us at (888) 625-4885 to learn more about active adult communities in South Carolina
South Carolina 55+ active adult communities & homes for sale
170 communities near South Carolina
1,861 homes near South Carolina
Relevance

2 beds
|2 baths
|1,178 sq ft
|Condo

4 beds
|4 baths
|2,580 sq ft
|Townhouse

3 beds
|3 baths
|2,698 sq ft
|House

1 beds
|3 baths
|1,987 sq ft
|House

1 beds
|1 baths
|624 sq ft
|Condo

3 beds
|2 baths
|1,763 sq ft
|Detached

2 beds
|2 baths
|1,050 sq ft
|Condo

2 beds
|2 baths
|1,321 sq ft
|Townhouse

1 beds
|1 baths
|648 sq ft
|Condo

3 beds
|2 baths
|1,500 sq ft
|Condo

4 beds
|3 baths
|1,872 sq ft
|House

4 beds
|3 baths
|1,872 sq ft
|House

3 beds
|2 baths
|2,060 sq ft
|House

3 beds
|2 baths
|1,618 sq ft
|Detached

1 beds
|1 baths
|720 sq ft
|Condo


3 beds
|2 baths
|1,745 sq ft
|House

3 beds
|2 baths
|1,615 sq ft
|Detached

3 beds
|3 baths
|2,469 sq ft
|House

3 beds
|3 baths
|2,390 sq ft
|Detached

3 beds
|3 baths
|1,524 sq ft
|Condo

3 beds
|3 baths
|2,824 sq ft
|Detached

2 beds
|2 baths
|1,523 sq ft
|Detached

1 beds
|2 baths
|1,858 sq ft
|House

2 beds
|2 baths
|1,669 sq ft
|House

4 beds
|3 baths
|2,236 sq ft
|Detached

4 beds
|3 baths
|2,016 sq ft
|House

3 beds
|3 baths
|3,157 sq ft
|House

2 beds
|2 baths
|1,733 sq ft
|Townhouse

4 beds
|3 baths
|2,538 sq ft
|Detached

3 beds
|2 baths
|1,500 sq ft
|Condo


3 beds
|2 baths
|1,460 sq ft
|Detached

4 beds
|4 baths
|3,427 sq ft
|House

3 beds
|2 baths
|2,370 sq ft
|House

4 beds
|4 baths
|2,412 sq ft
|House

3 beds
|2 baths
|1,469 sq ft
|Condo

4 beds
|3 baths
|2,671 sq ft
|House


3 beds
|4 baths
|4,065 sq ft
|House
Frequently Asked Questions
In South Carolina, there are 16 large communities with over 1000 homes, 16 medium communities with 500-1000 homes, and 66 small communities with less than 500 homes.
Yes, there are new 55+ homes available in South Carolina. The most recent communities started in South Carolina include Cross Creek, Hammock Walk at Nexton, Roselyn. There are also 42 communities in South Carolina that offer new construction homes, including Latitude Margaritaville Hilton Head, Hilton Head Lakes, Del Webb North Myrtle Beach.
Yes, there are gated 55+ communities in South Carolina. Approximately 40.8% of 55+ communities in the area are gated. For instance, Latitude Margaritaville Hilton Head is a gated communities with 3000 homes, and Hilton Head Lakes is another gated communities with 1800 homes.
On average, listings in 55+ communities in South Carolina stay on the market for around 181 days. The average price of homes for sale in these communities is approximately $483,877, though prices can range widely based on the size, location, and amenities of the communities. For example, homes in Waterside Pointe average around $1,745,156, while homes in Carillon at Tuscany average around $461,789.
South Carolina 55+ Housing Market Trends
Number of Listings



- Insights and market stats
- Instant new home alerts
- Answers from local 55+ experts
Want to learn more about 55+ communities in South Carolina?

The listings data displayed on this medium comes in part from the Real Estate Information Network Inc. (REIN) and has been authorized by participating listing Broker Members of REIN for display. REIN's listings are based upon Data submitted by its Broker Members, and REIN therefore makes no representation or warranty regarding the accuracy of the Data. All users of REIN's listings database should confirm the accuracy of the listing information directly with the listing agent.
© 2026 REIN. REIN's listings Data and information is protected under federal copyright laws. Federal law prohibits, among other acts, the unauthorized copying or alteration of, or preparation of derivative works from, all or any part of copyrighted materials, including certain compilations of Data and information. COPYRIGHT VIOLATORS MAY BE SUBJECT TO SEVERE FINES AND PENALTIES UNDER FEDERAL LAW.
REIN updates its listings on a daily basis. Data last updated: Feb 26, 2026.
This application does not include information on all of the properties available for sale at this time.
