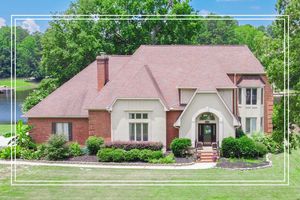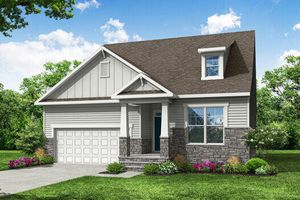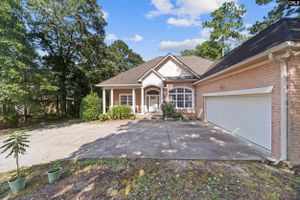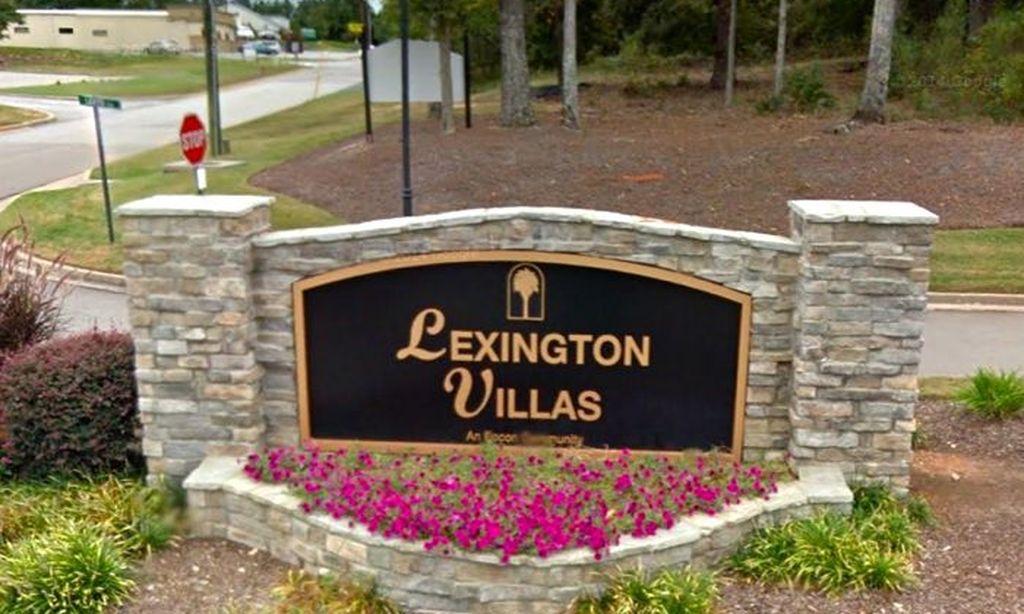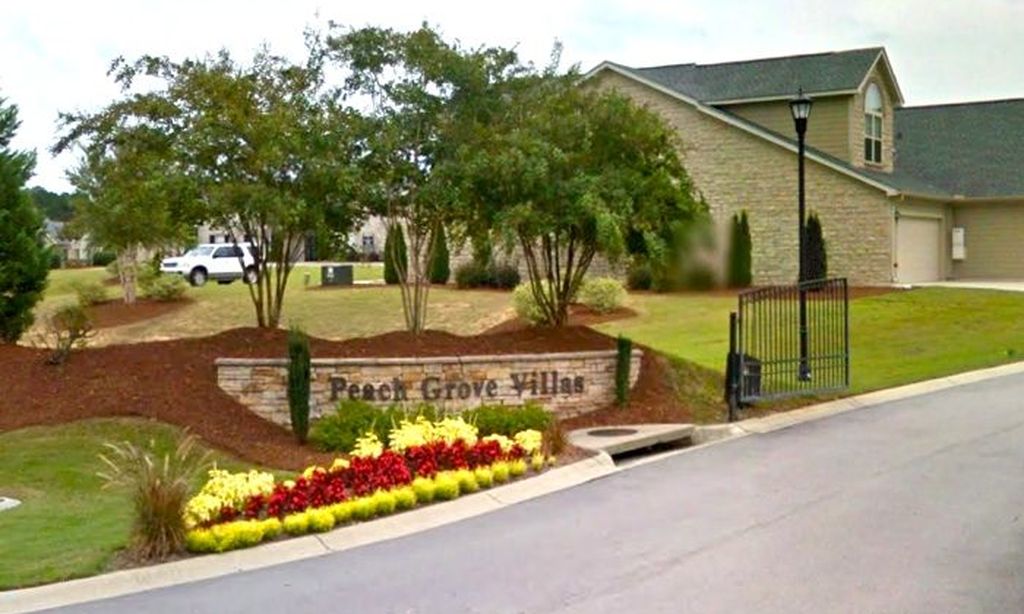- 5 beds
- 4 baths
- 2,805 sq ft
108 Pine Needle Rd, Aiken, SC, 29803
Community: Woodside Plantation
-
Home type
Single family
-
Year built
2008
-
Lot size
24,829 sq ft
-
Price per sq ft
$208
-
HOA fees
$1392 /
-
Last updated
1 day ago
-
Views
13
Questions? Call us: (803) 805-1151
Overview
Welcome to 108 Pine Needle Rd in the Award Winning gated community of Woodside! Sitting on a roomy corner lot, this beautiful ranch-style home blends comfort and charm with plenty of space to spread out. Step inside to find high ceilings, custom molding, and freshly painted walls throughout most of the interior (everything except the kitchen). The home features three bedrooms on the main level, plus a flexible office with a closet that could easily serve as a fourth or even fifth bedroom. Upstairs, there's a large flex room with its own full bath--perfect for guests, a hobby room, or extra living space. The heart of the home is a cozy great room with a fireplace, which flows right into a bright and airy sunroom surrounded by windows. The formal dining room is ready for your dinner parties, and the gourmet kitchen comes equipped with built-ins, a pantry, and a brand-new dishwasher. Step out onto the screened porch or the freshly updated back deck to enjoy the peaceful, landscaped yard--ideal for relaxing or entertaining. The large primary suite offers a spacious walk-in closet and a private bath with double vanities. There's also an expanded work area under the house and a double garage, giving you plenty of room for storage, projects, or parking. This home has been well cared for and offers an easy, comfortable lifestyle with lots of extras.
Interior
Appliances
- Built-In Electric Oven, Refrigerator, Electric Water Heater, Electric Range, Double Oven, Dishwasher, Built-In Microwave
Bedrooms
- Bedrooms: 5
Bathrooms
- Total bathrooms: 4
- Half baths: 1
- Full baths: 3
Laundry
- Washer Hookup
- Electric Dryer Hookup
Cooling
- Ceiling Fan(s), Central Air
Heating
- Heat Pump, Natural Gas
Fireplace
- 1
Features
- Blinds, Pantry, Washer/Dryer Hookup, Walk-In Closet(s), Smoke Detector, New Paint, Entrance Foyer, Electric Dryer Hookup, Cable TV
Size
- 2,805 sq ft
Exterior
Patio & Porch
- Deck, Sun Room, Rear Porch, Screened
Roof
- Composition
Garage
- Garage Spaces: 2
- Attached
- Garage Door Opener
- Garage
- Concrete
Carport
- None
Year Built
- 2008
Lot Size
- 0.57 acres
- 24,829 sq ft
Waterfront
- No
Water Source
- Public
Sewer
- Public Sewer
Community Info
HOA Fee
- $1,392
Senior Community
- No
Features
- Bike/Walking Path, Tennis Court(s), Street Lights, Sidewalks, Pickleball Court, Pool, Gated, Golf, Clubhouse
Location
- City: Aiken
- County/Parrish: Aiken
Listing courtesy of: Daniel L Minolfo, ERA Wilder Aiken Listing Agent Contact Information: [email protected]
Source: Augmlsf
MLS ID: 541651
IDX information is provided exclusively for consumers' personal, non-commercial use. It may not be used for any purpose other than to identify prospective properties consumers may be interested in purchasing. The data is deemed reliable but is not guaranteed accurate by the MLS.
Want to learn more about Woodside Plantation?
Here is the community real estate expert who can answer your questions, take you on a tour, and help you find the perfect home.
Get started today with your personalized 55+ search experience!
Homes Sold:
55+ Homes Sold:
Sold for this Community:
Avg. Response Time:
Community Key Facts
Age Restrictions
- None
Amenities & Lifestyle
- See Woodside Plantation amenities
- See Woodside Plantation clubs, activities, and classes
Homes in Community
- Total Homes: 2,500
- Home Types: Single-Family
Gated
- Yes
Construction
- Construction Dates: 1986 - Present
- Builder: Woodside Development, Designer Builders, Carolina Signature Homes, Great Southern Homes, D.r. Horton
Similar homes in this community
Popular cities in South Carolina
The following amenities are available to Woodside Plantation - Aiken, SC residents:
- Clubhouse/Amenity Center
- Golf Course
- Restaurant
- Fitness Center
- Indoor Pool
- Outdoor Pool
- Walking & Biking Trails
- Tennis Courts
- Pickleball Courts
- Bocce Ball Courts
- Lakes - Fishing Lakes
- Parks & Natural Space
- Outdoor Patio
- Multipurpose Room
- Lounge
There are plenty of activities available in Woodside Plantation. Here is a sample of some of the clubs, activities and classes offered here.
- Backgammon
- Biking
- Bird Watching Club
- Bocce Ball Club
- Book Club
- Bridge Club
- Bunco
- Car Club
- Card Making
- Comedy Nights
- Cook-Offs
- Cookie Exchange
- Cooking Club
- Cornhole
- Cycling Club
- Dinner Theater
- Euchre
- Friday Night Pub Club
- Gardening Club
- Grand Haven Monthly Dinner
- Hollow Creek Social
- Hunting Club
- Jewelry Making Club
- Knitting Club
- Mah Jongg Club
- Meadows Hot Dog Roasts
- Painting Club
- Poker Night
- Pub Club
- Pysanky
- Pysanky Club
- Quilting Club
- Scrabble
- Scrapbooking Club
- Singles' Club
- Themed Dinners
- Trivia Night
- Village Grill 'N Chill
- Walking & Hiking
- Wine Guys
- Winey Wednesday
- Women of Woodside
- Woodside Automotive Group
- Woodside Film Club
- Woodside Trail Group

